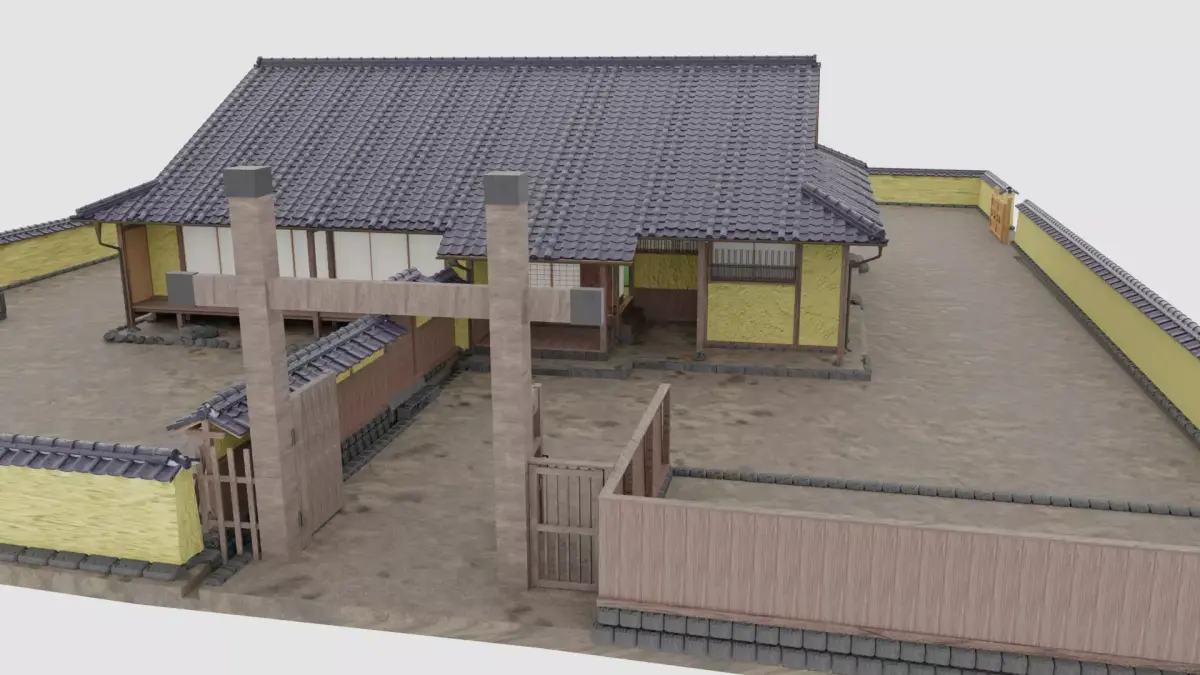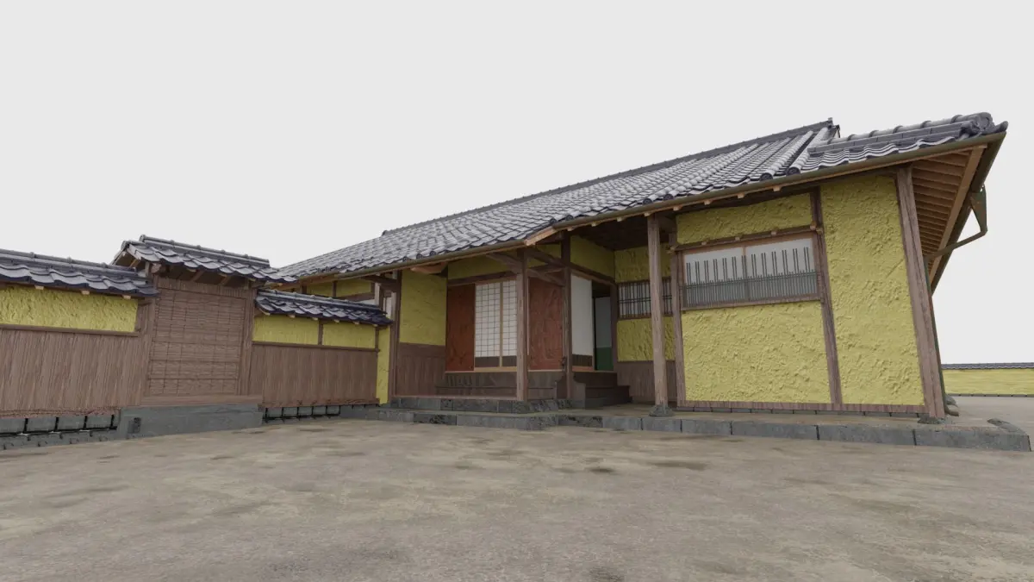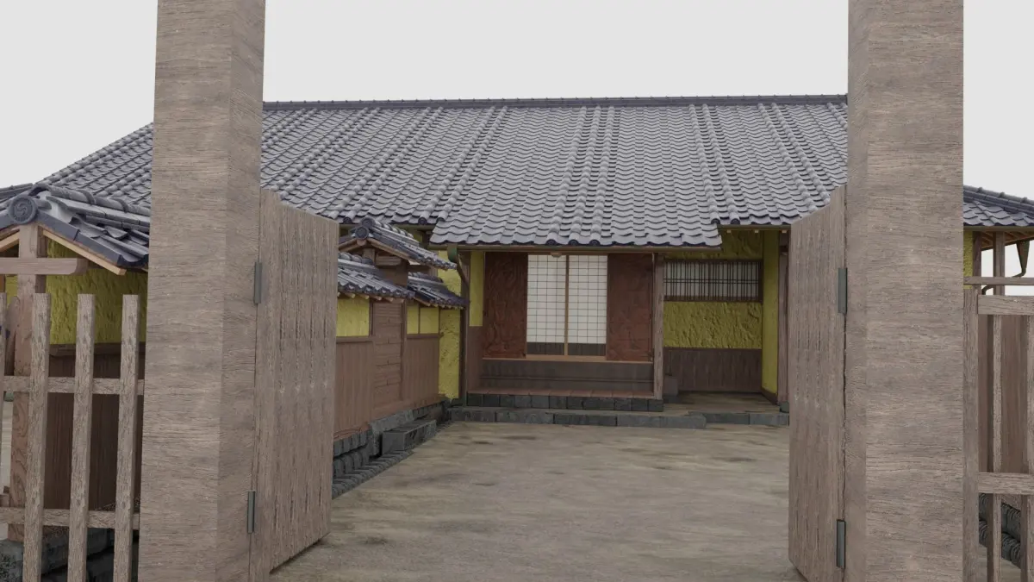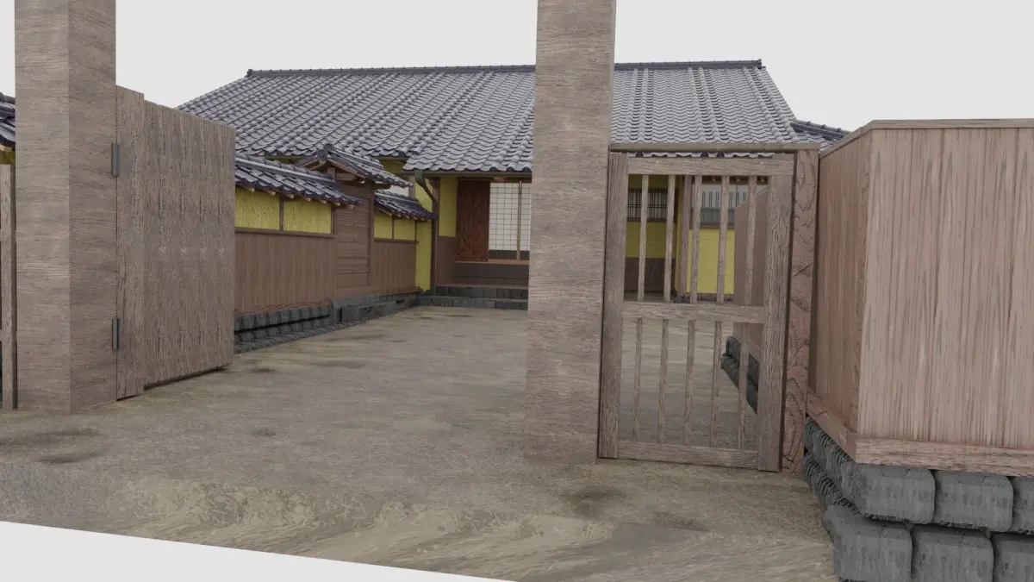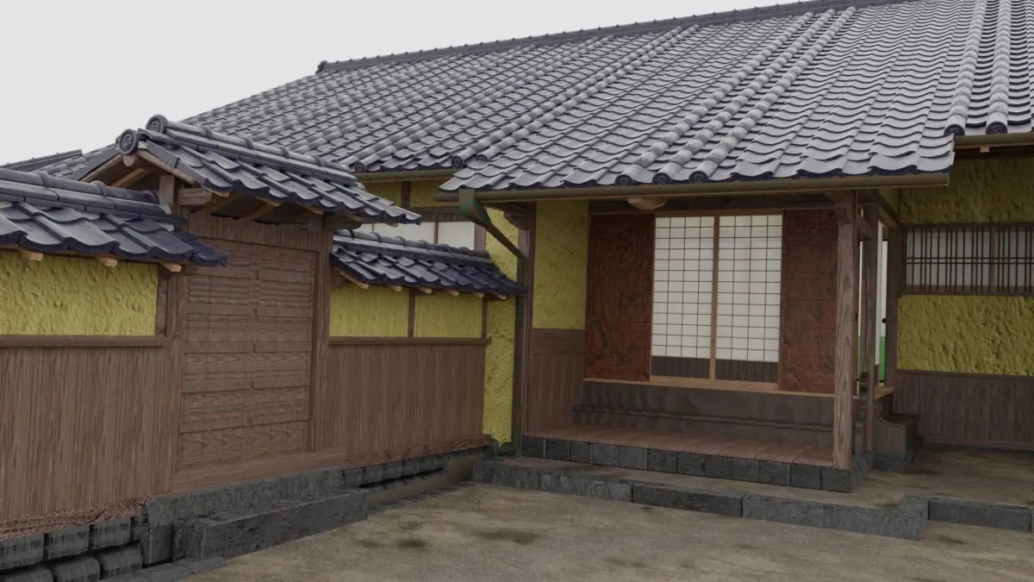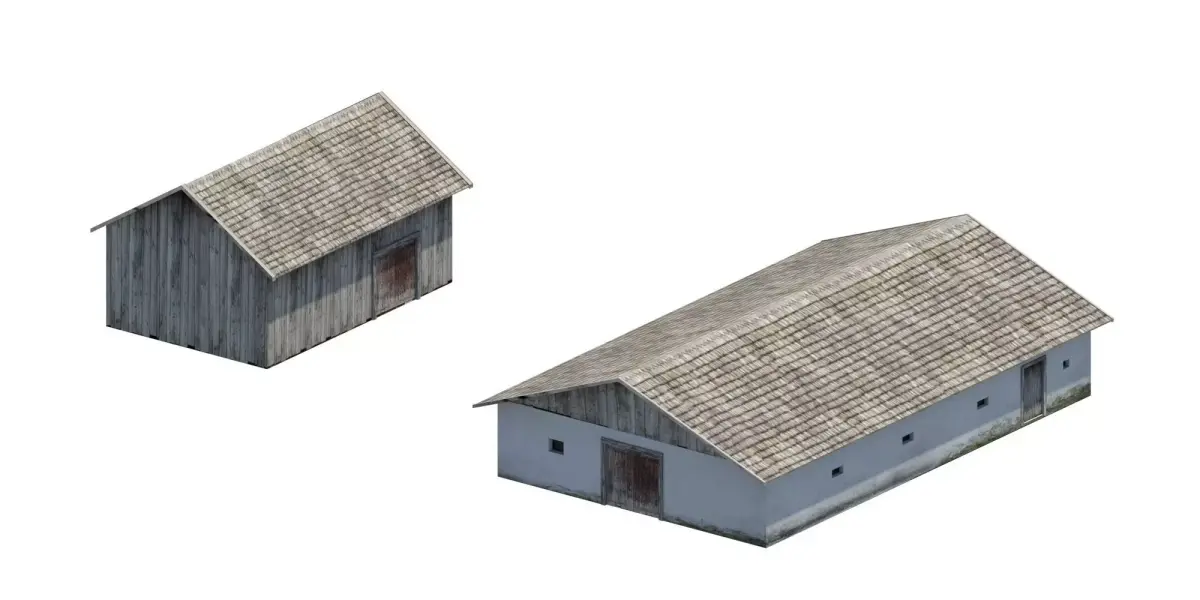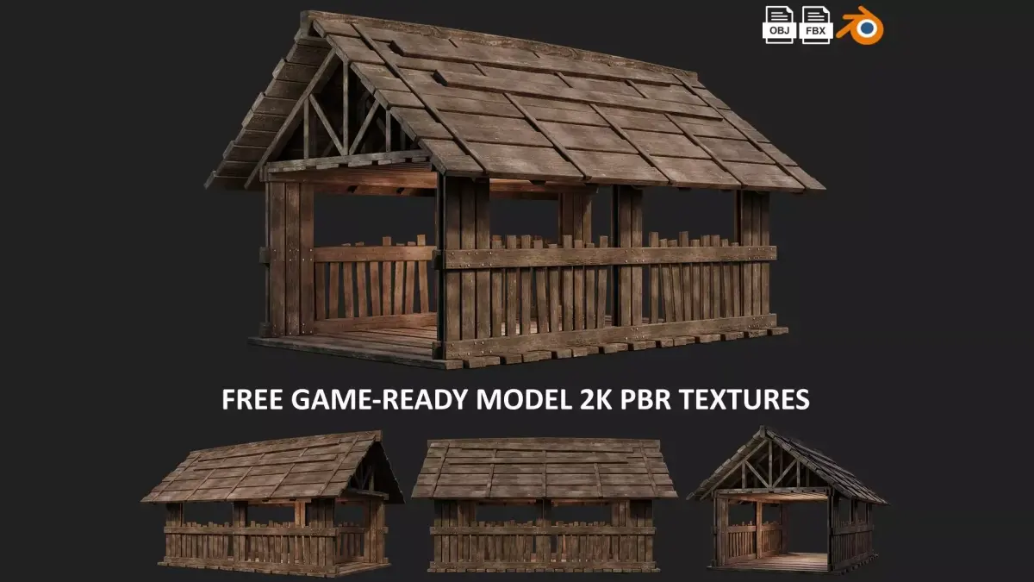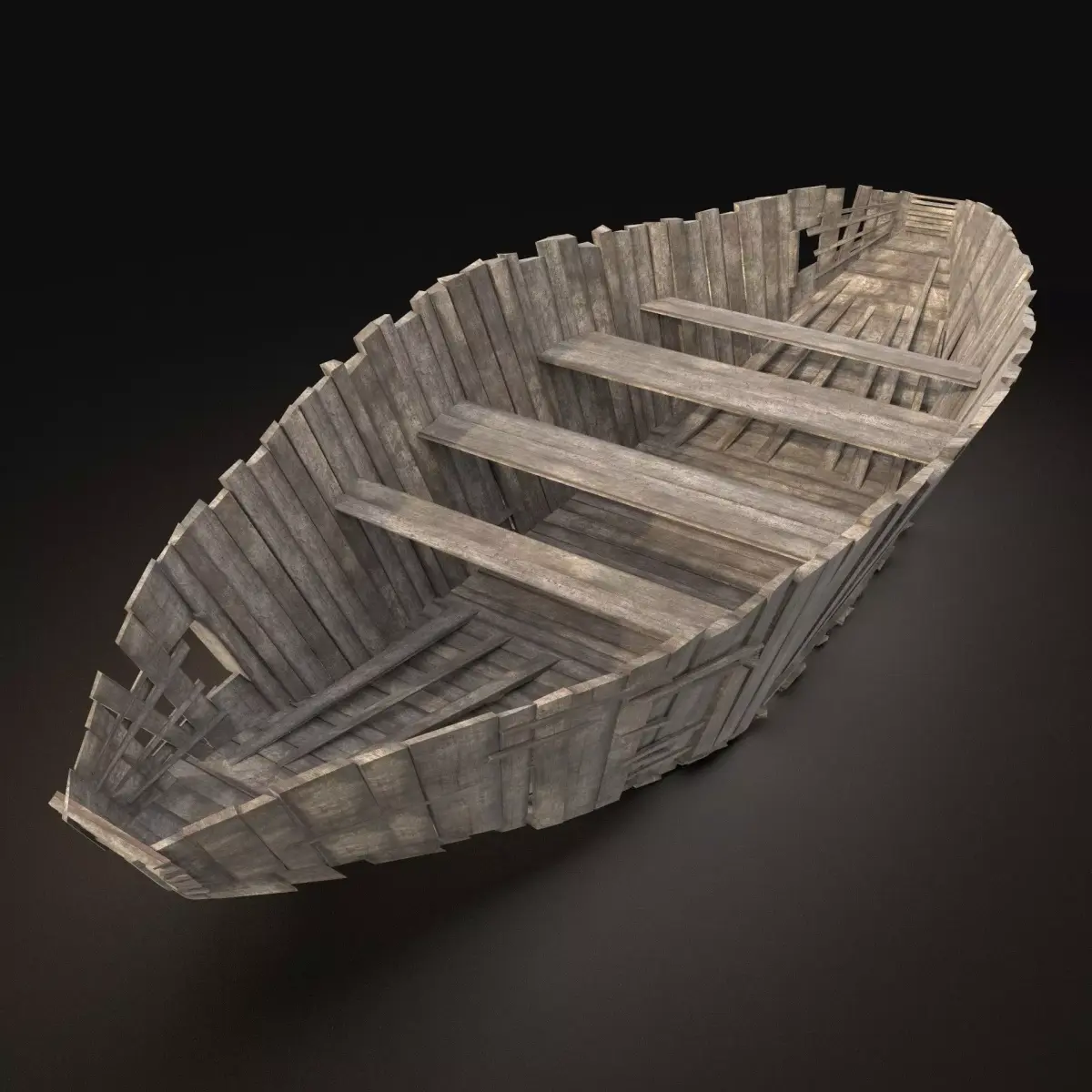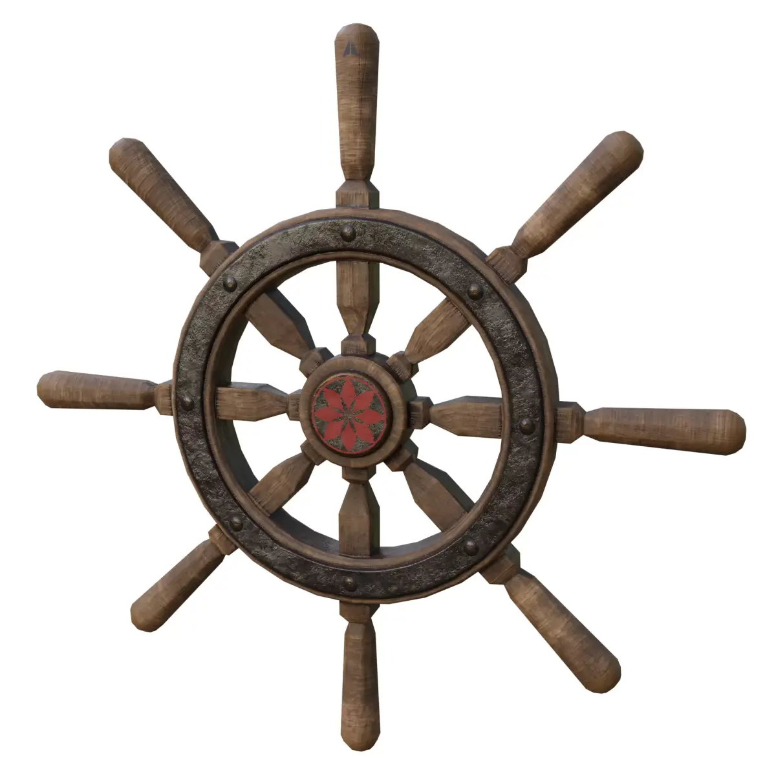Description
Modelled on the actual houses of Japanese samurai.
This house is the exact CG data of the Mekada Family Residence, which is listed as an Important Cultural Property in Japan.
(Settled in Iwakuni-city, Yamaguchi prefecture)
It is said to have been built between the end of the 18th and beginning of the 19th century and is a typical residence of a middle-class samurai.
The house is divided into public spaces for guests and private spaces for residents, with higher-grade materials used in the public spaces.
The upstairs space is thought to have been used for emergency evacuation in case of flooding.
Samurai dwellings with a second floor are rare, as it was forbidden for warriors to look down on the Shogun,
then in this house, the second floor windows are not attached to the front and are designed so that they do not overlook visitors.
Please use this for modelling realistic old Japanese landscapes!

