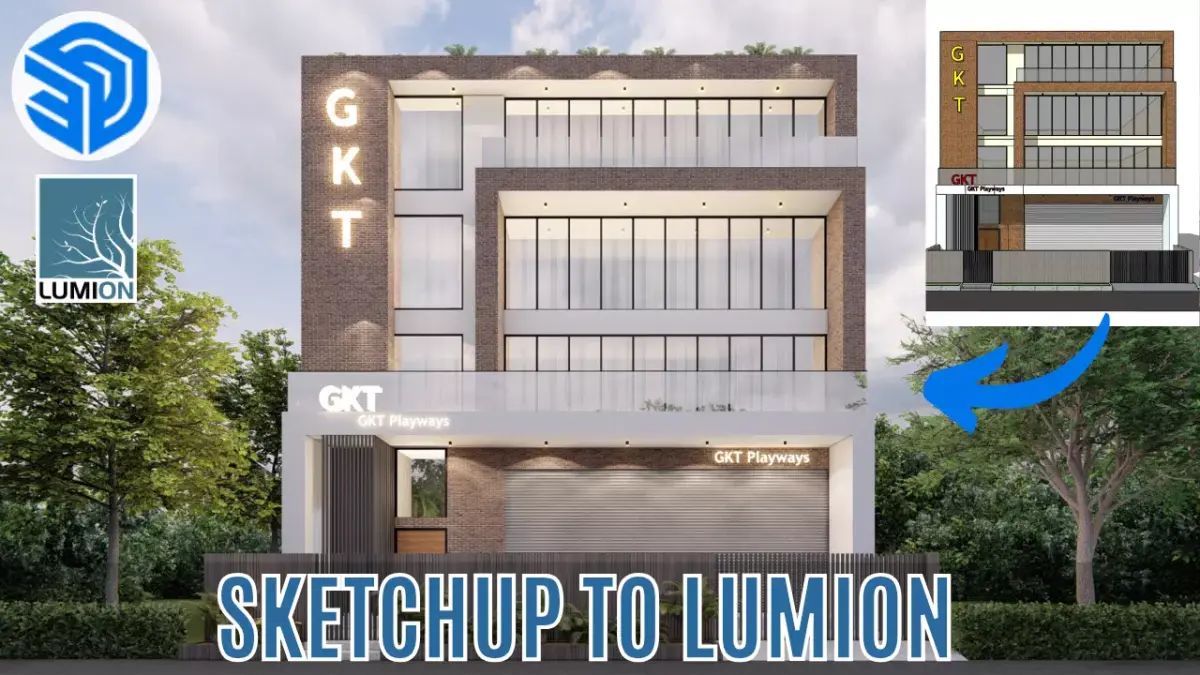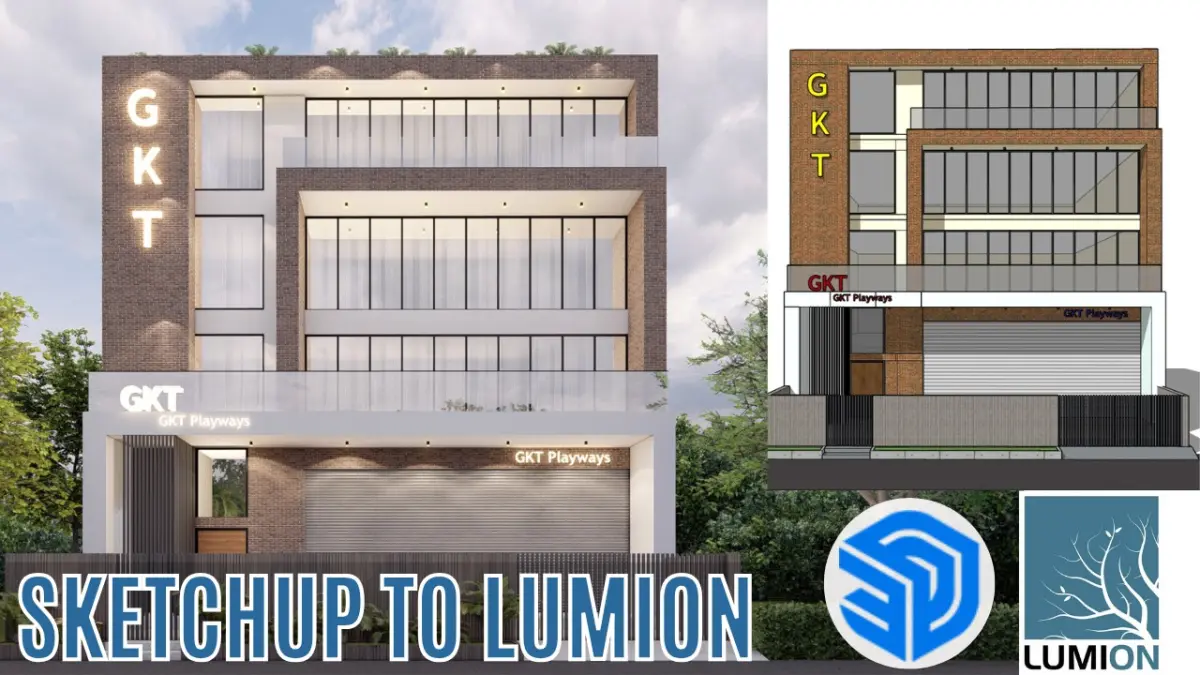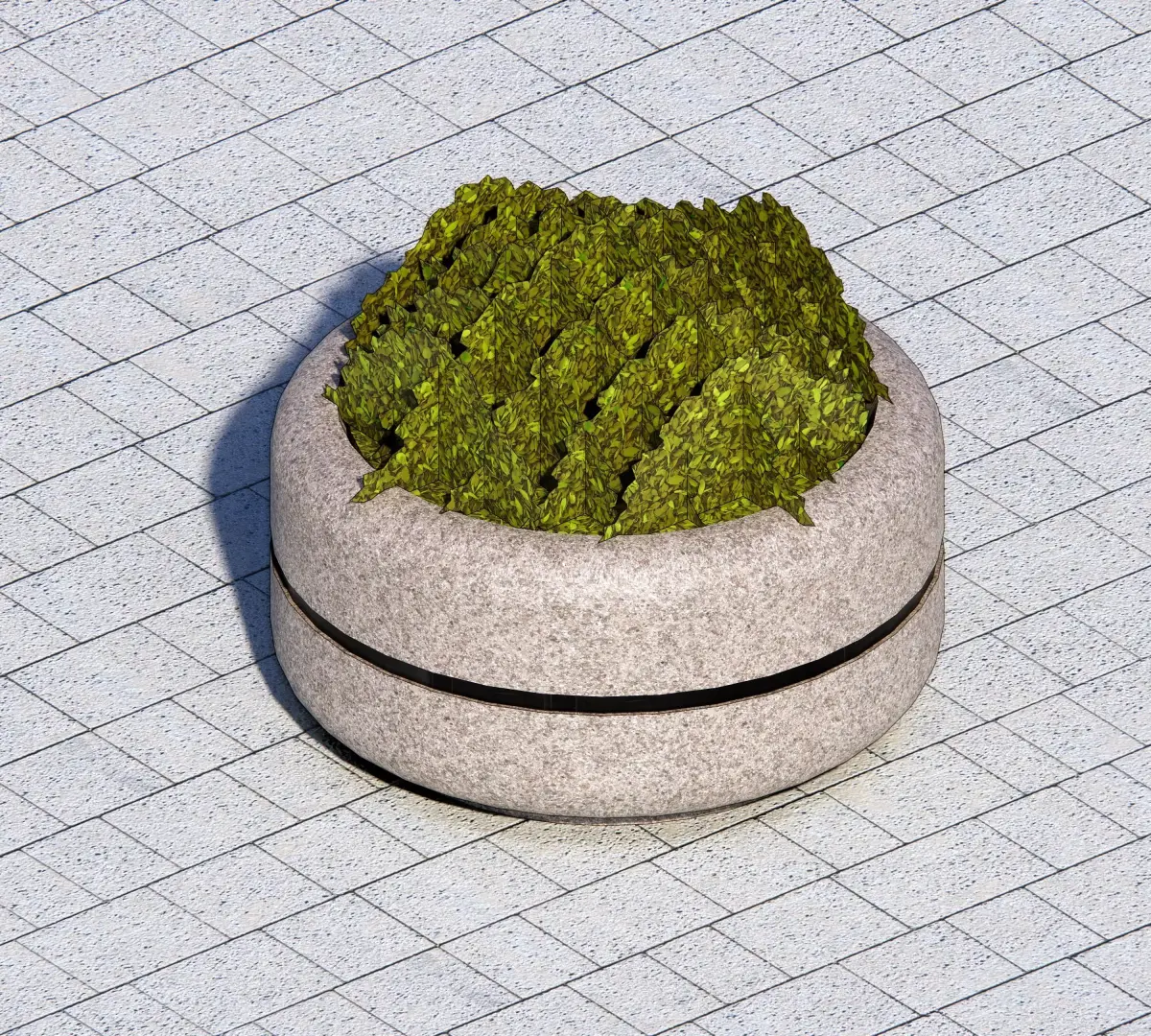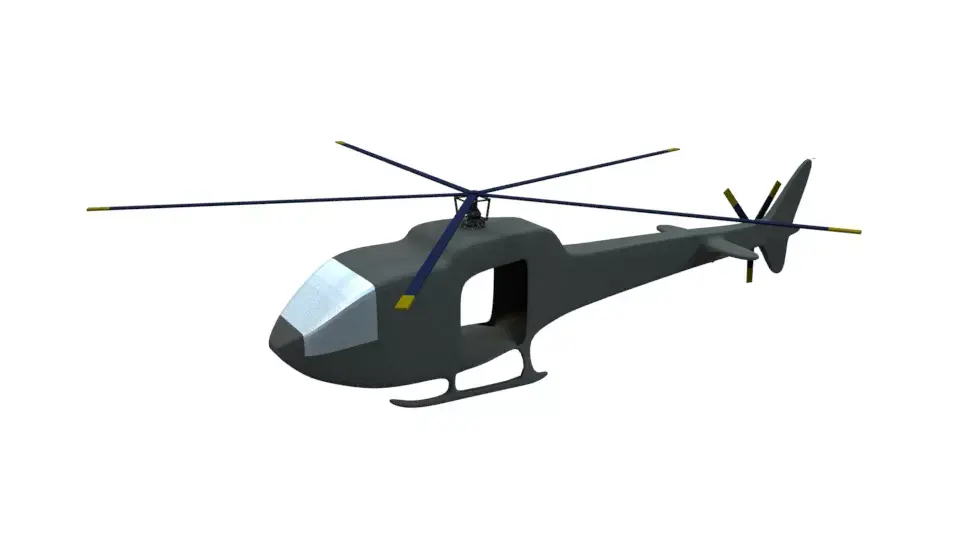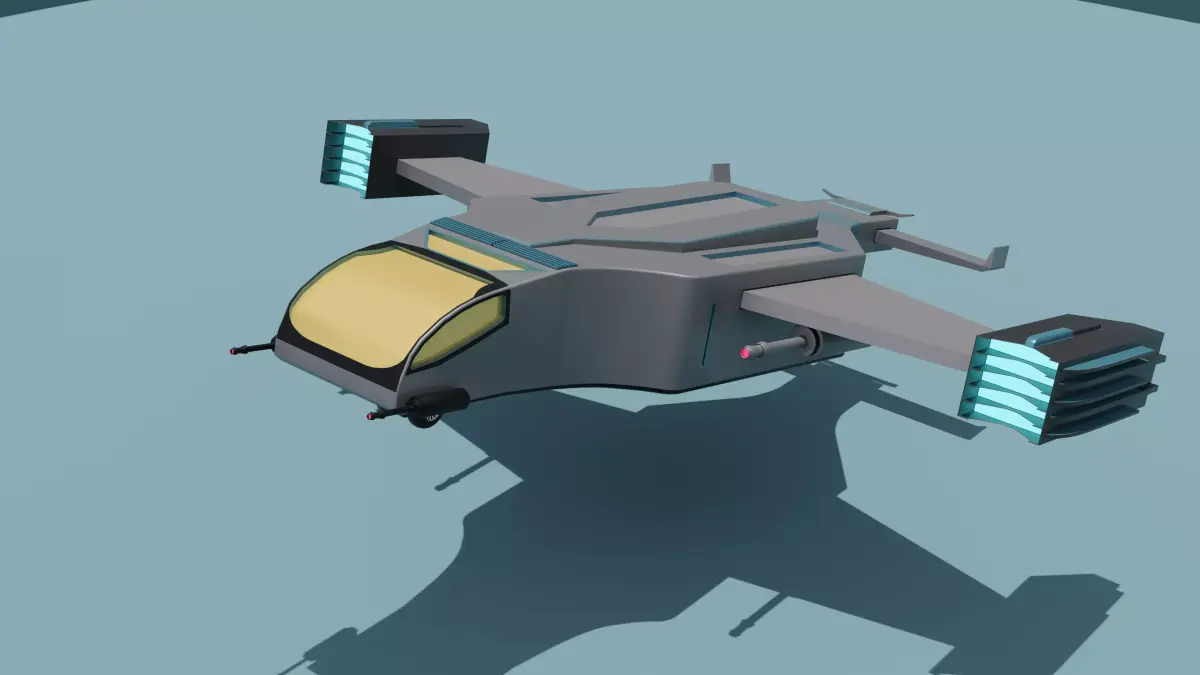Description
Download the sketchup excercise file for Commercial Building Design 3d Modeling Tutorial architutors.
File is a sketchup file with AutoCAD drawing imported into it. Follow the tutorial to learn how to House in SketchUp 2024 Tutorial https://youtu.be/uzM8Gox5VcA
https://youtu.be/uzM8Gox5VcA
#sketchup #lumion #render #bungalow #house #modeling #3d #rendering #design #architecture #home #tour #rendertutorial #lumion11 #lumion10 #post #production #visualization #architutors
In this tutorial, we'll show you the Commercial Building Design in Sketchup and step-by-step process of how to transfer your SketchUp models to Lumion for stunning visualizations. Perfect for architects and designers looking to enhance their 3D rendering workflow!
architutors is a one stop platform on youtube for architecture students, architects, designers and architecture aspirants to learn architecture software like Sketchup and 3d modeling in sketchup. You can go through our sketchup lessons to learn more about sketchup, sketchup plugins and extensions and take your skills from beginner to advanced level.

