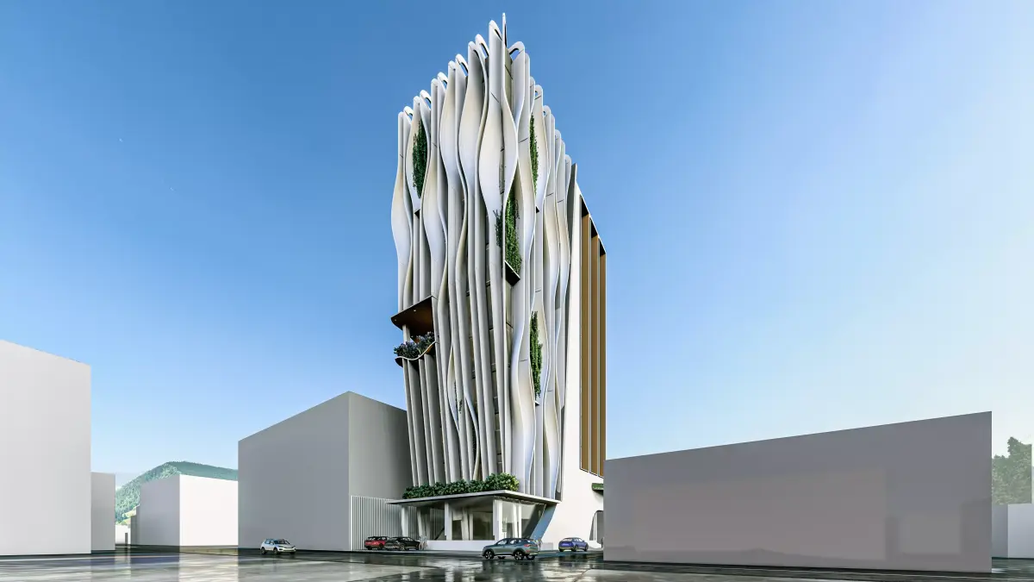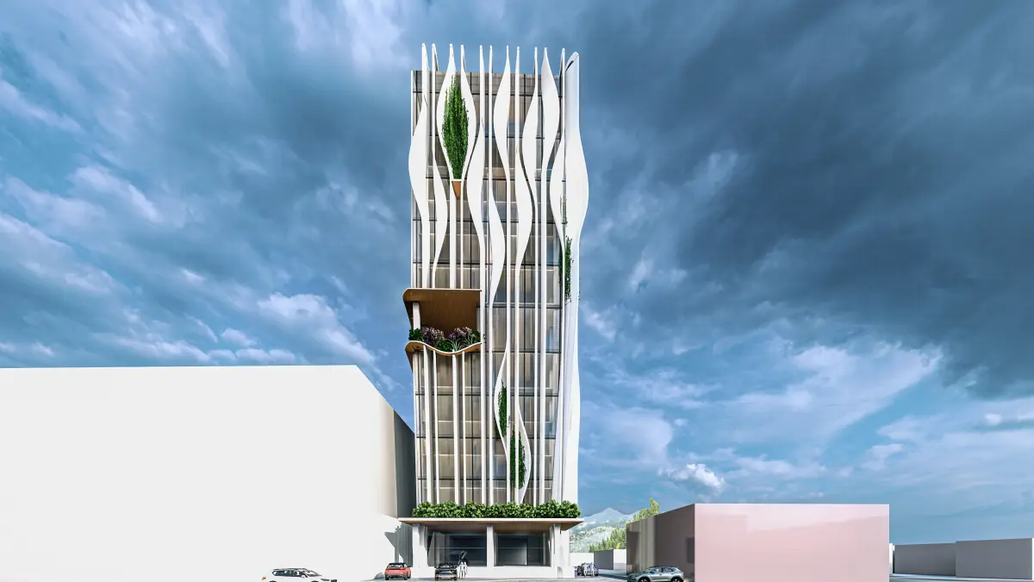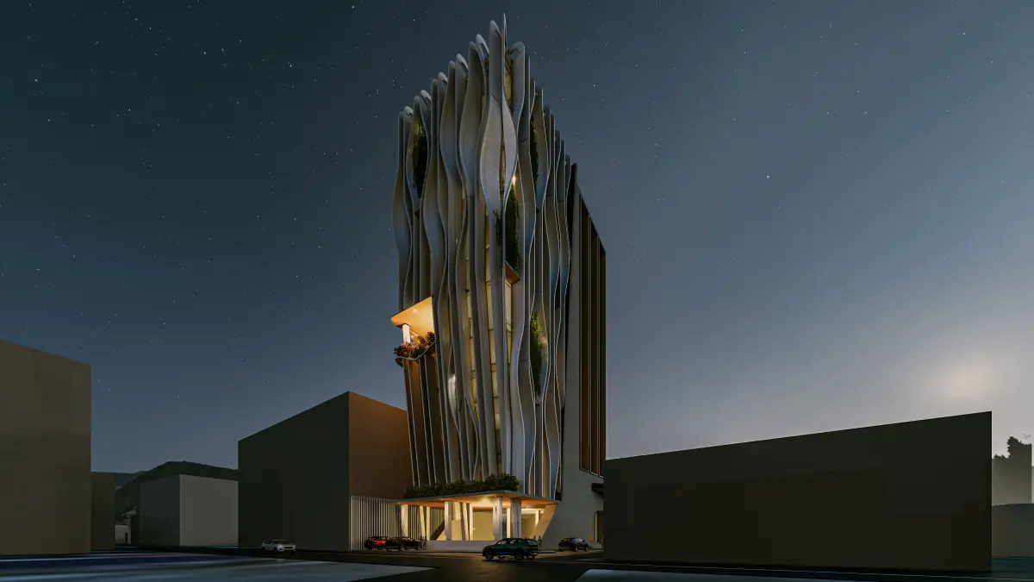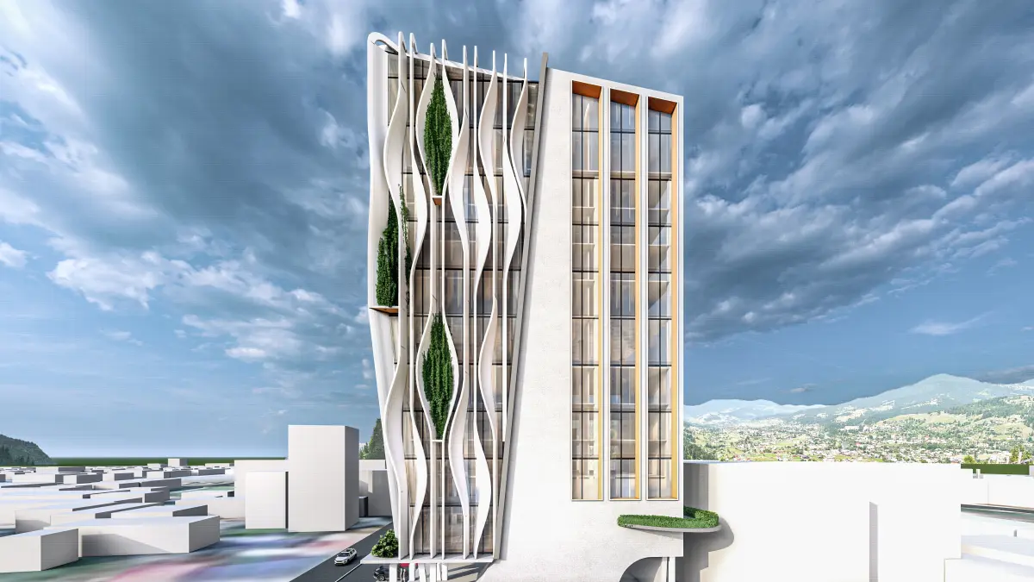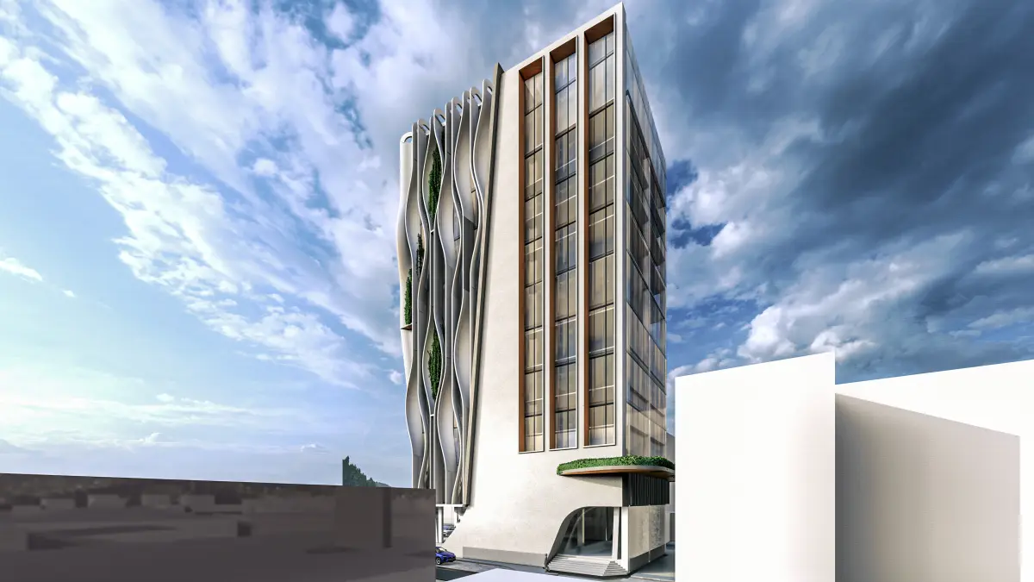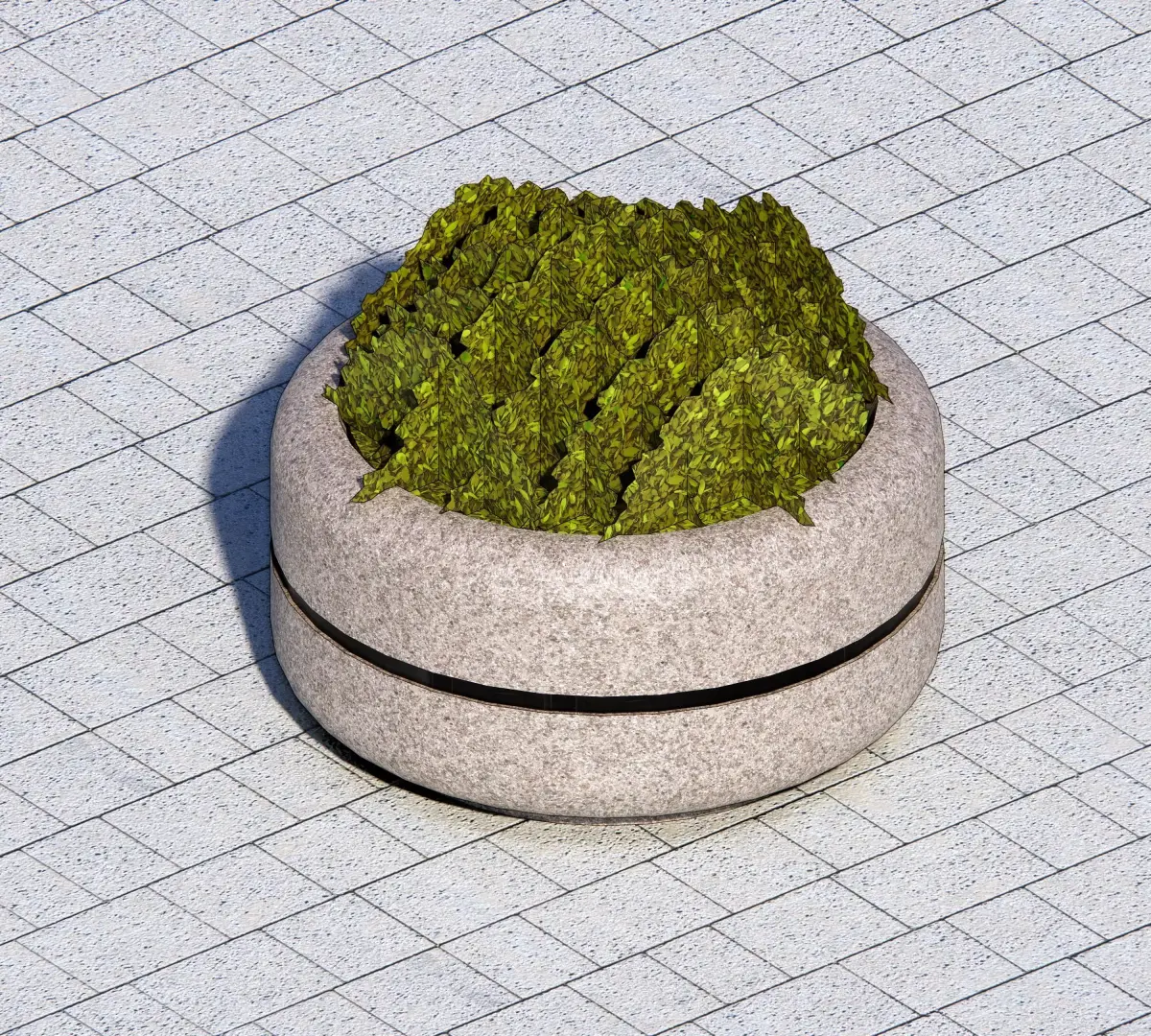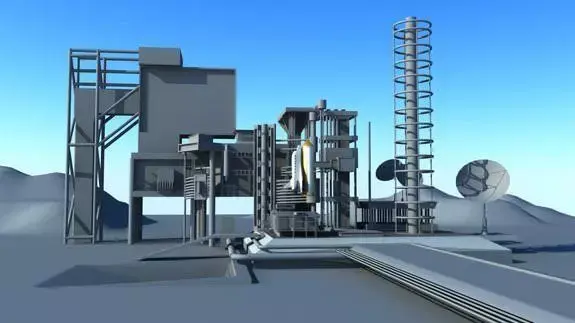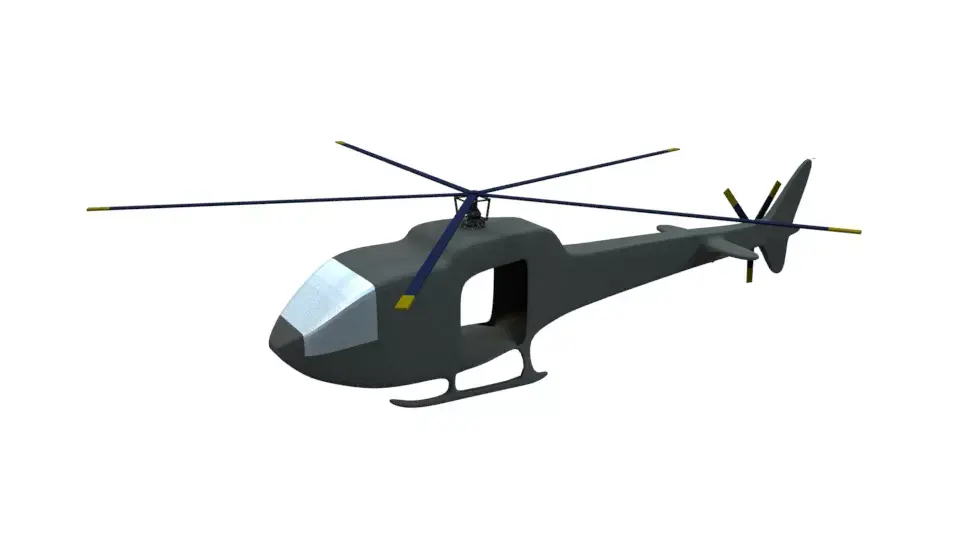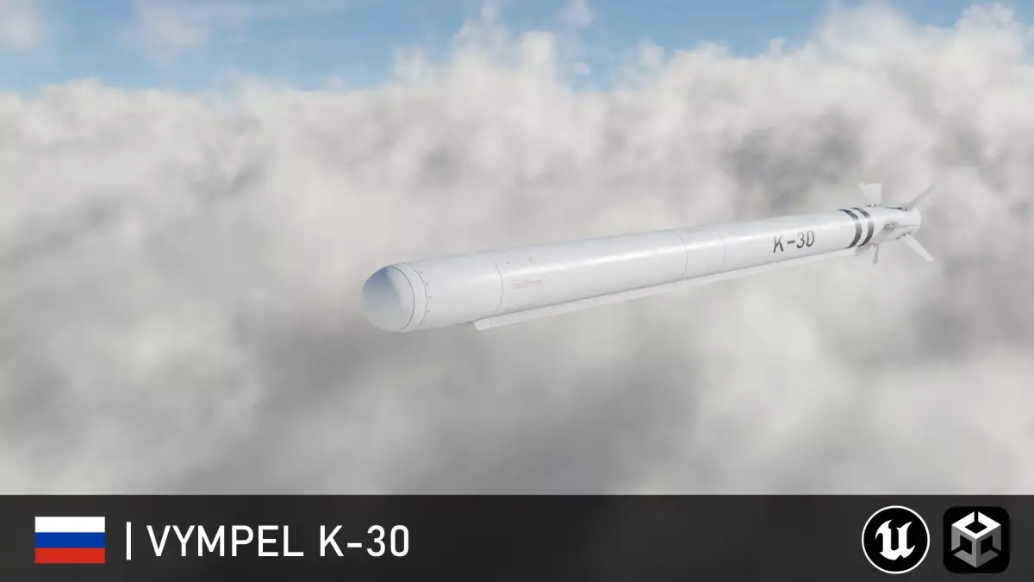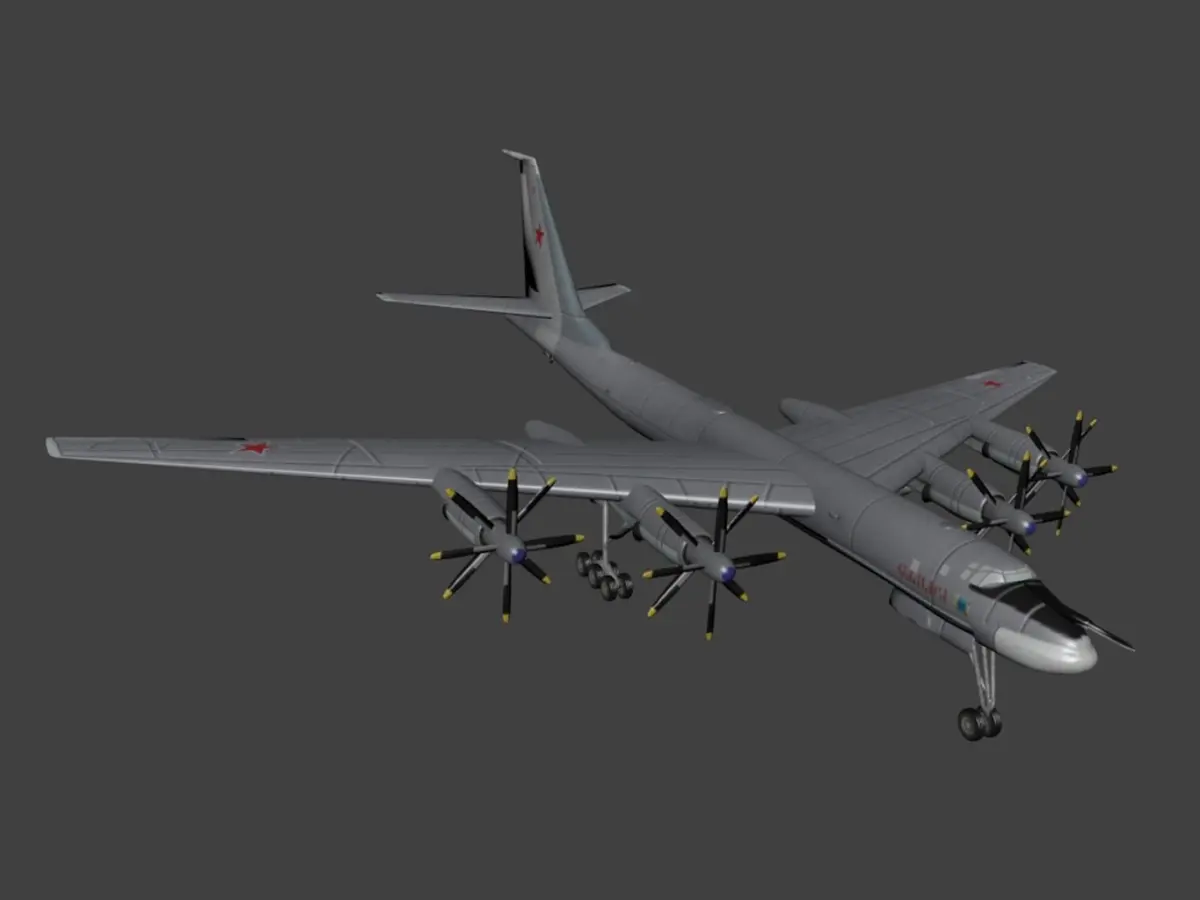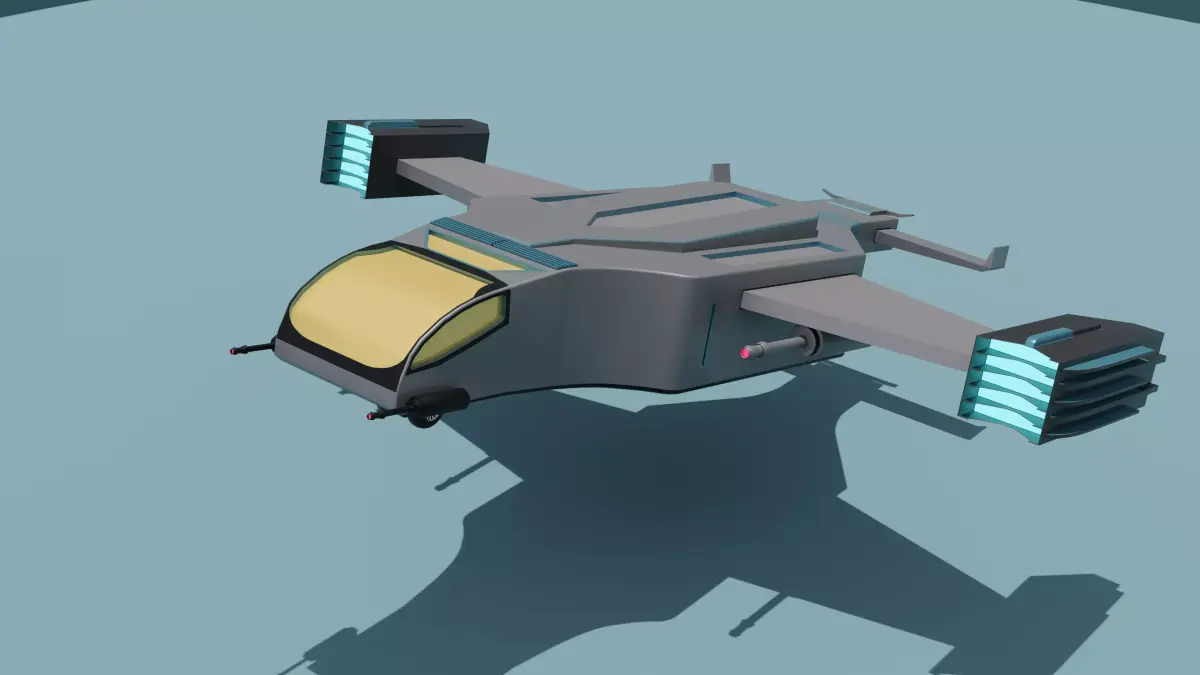- Description
- Formats
Description
This detailed 3D model presents a striking mixed-use high-rise tower designed for commercial and hospitality purposes. Featuring a unique sculptural façade with vertical flow-like fins and integrated green elements, this concept blends contemporary aesthetics with sustainable urban design. Perfect for architects, visualizers, game developers, and planners, this model is optimized for both photorealistic rendering and real-time applications.
Key Features:
- Mixed-Use Functionality: Designed as a commercial-cum-hotel tower, the model is suitable for multipurpose high-density urban environments.
- Iconic Facade Design: Organic vertical elements wrap the tower, enhancing its visual identity while providing shading and integrating vertical greenery.
- Podium with Vehicle Access: Includes ground-level car parking, portico drop-off, and column-supported overhang.
- Balconies & Terraces: Projected open-air balconies for hospitality spaces add dynamic articulation and functional outdoor areas.
- Green Integration: Planters are incorporated at multiple vertical levels to support a biophilic design approach.
- Surrounding Context: Includes basic massing of neighboring structures to situate the building within an urban context.
- Ready for Customization: Clean geometry allows easy editing or adaptation to local codes, site conditions, and branding.
Available File Formats:SKP, OBJ, FBX, 3DS, GLB, DXF, USDZ, MAX, DWG
Ideal For:
- Architectural Visualization
- Mixed-Use Urban Project Proposals
- Commercial or Hotel Design Concepts
- VR/AR City Projects and Simulations
- Real-Time Applications and City Builders
- BIM & Conceptual Design Presentations
Features
- Animated
- Rigged
- Ready for 3D Printing
- VR / AR / Low-poly
- PBR
- Textures
- Materials
- UV Mapping
- Unwrapped UVs: Unknown
- Geometry: Polygon mesh
- Polygons: 220,428
- Vertices: 376,010
- Plugins used
All content related to this 3D asset—including renders, descriptions, and metadata—is
credited to its original author, «nabinthapaliya446». CGhub does not claim copyright ownership over the content used.
credited to its original author, «nabinthapaliya446». CGhub does not claim copyright ownership over the content used.
Native
- Autodesk 3ds Max 2020 ()18 MBVersion: 2020Renderer: Other 2025
Exchange
- 3D Studio 2020 ()8.99 MB
- DXF 2020 ()117 MB
- OBJ () (2 files)30.2 MBVersion: 2020Version: 2020
- Collada 2020 ()48.4 MB
- Sketchup 2021 ()19.4 MBVersion: 2021Renderer: Enscape 4
- Autodesk FBX 2020 ()20 MB
- Lumion 10 ()79.9 MB
- Stereolithography ()12.6 MB
- AutoCAD () (2 files)3.95 MB

