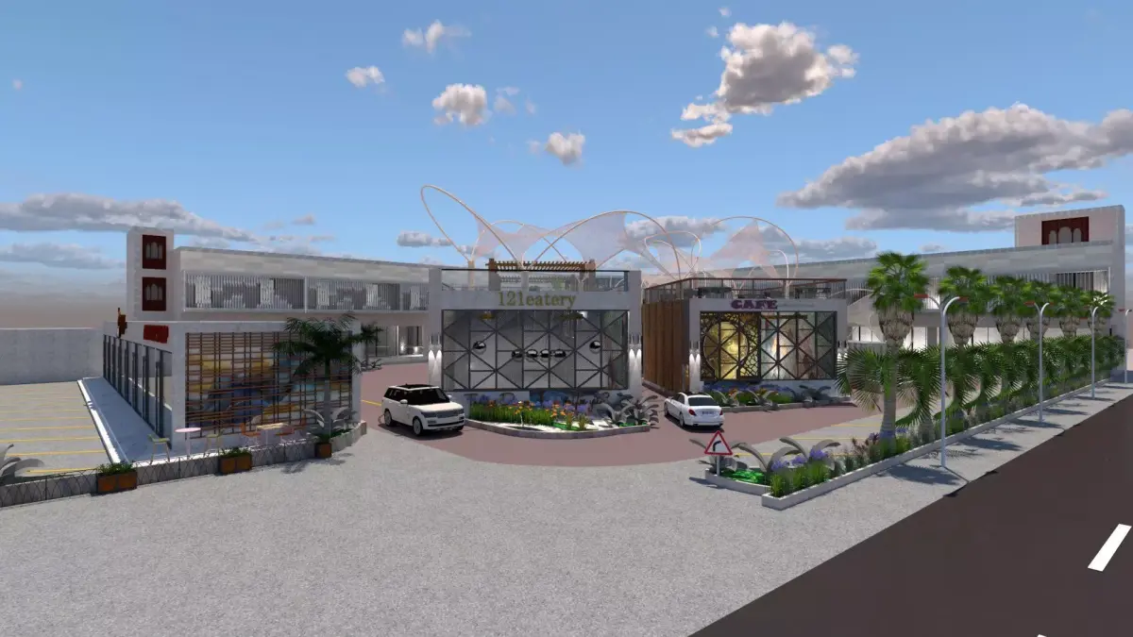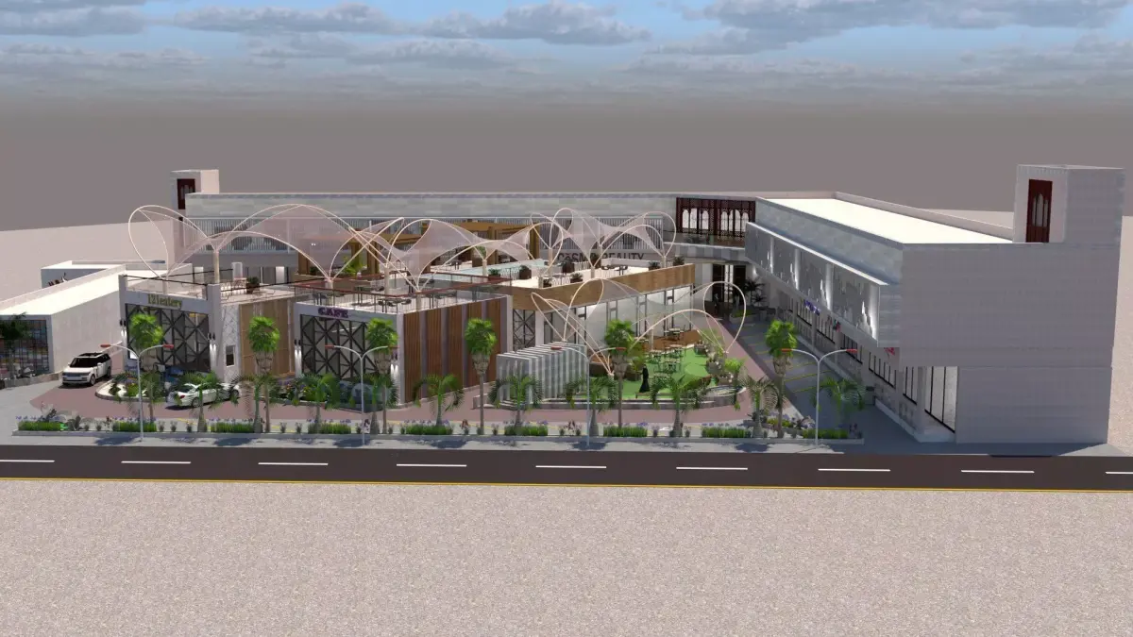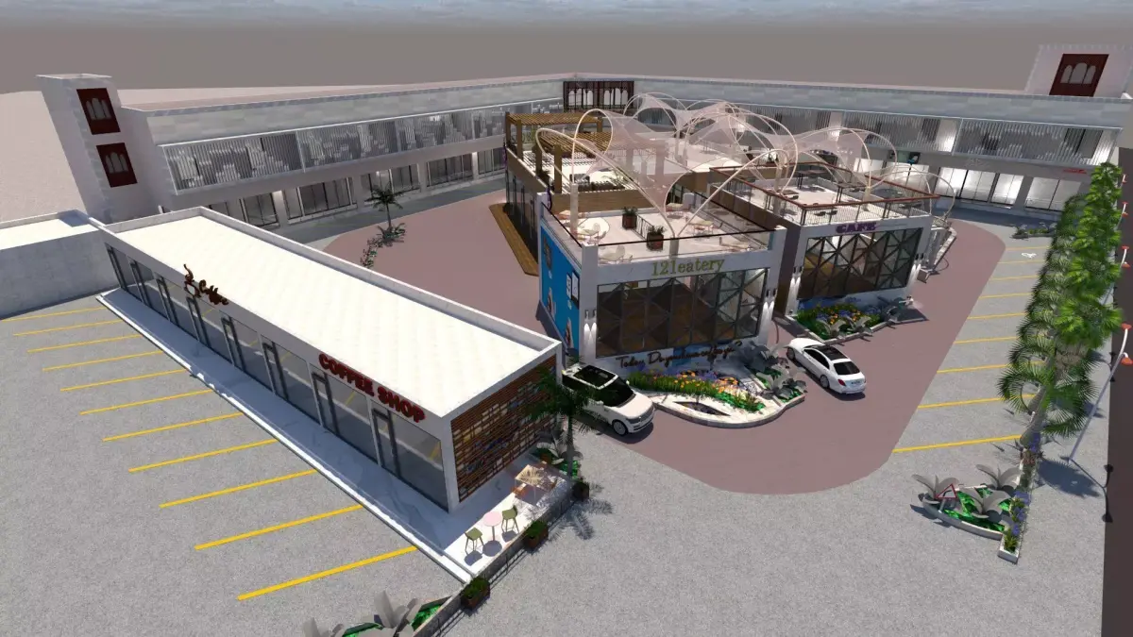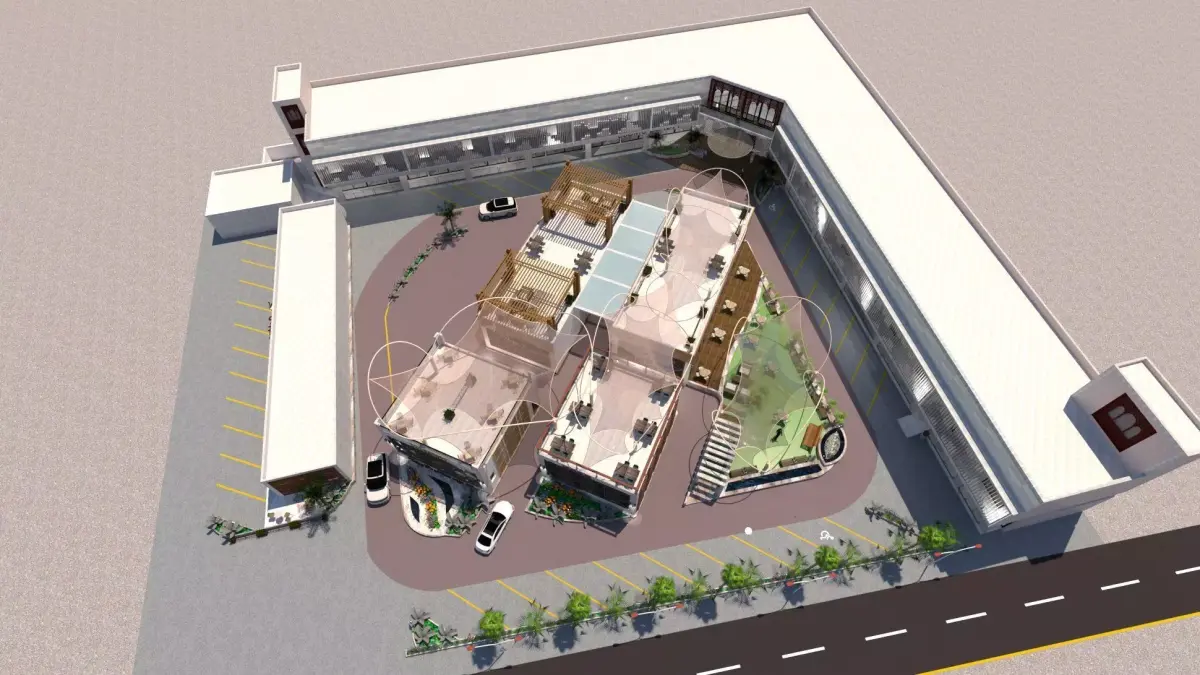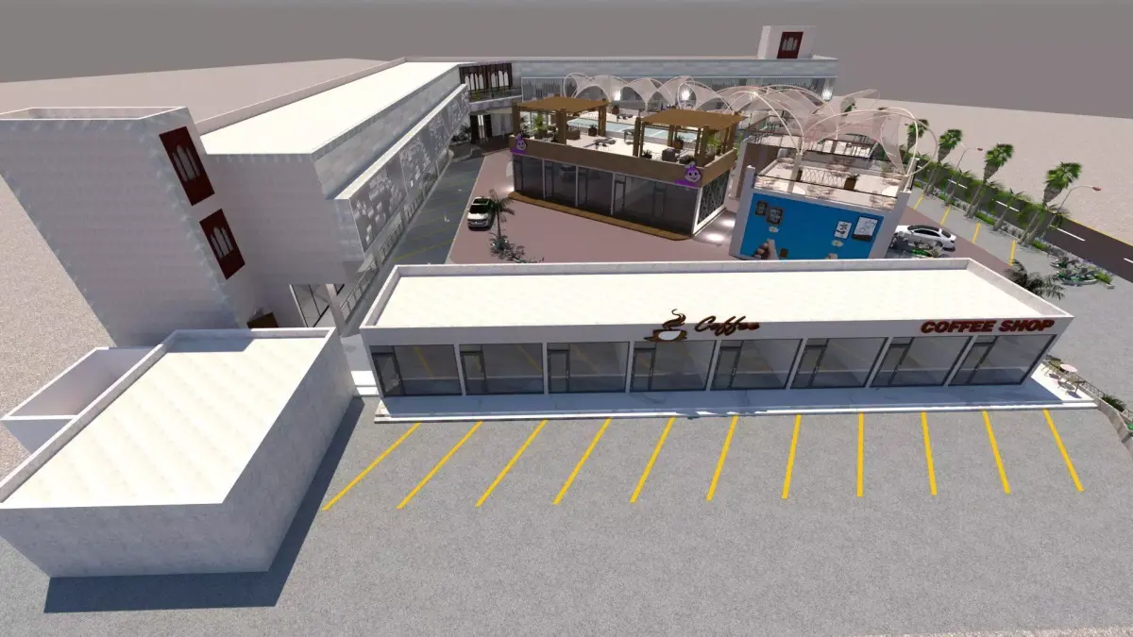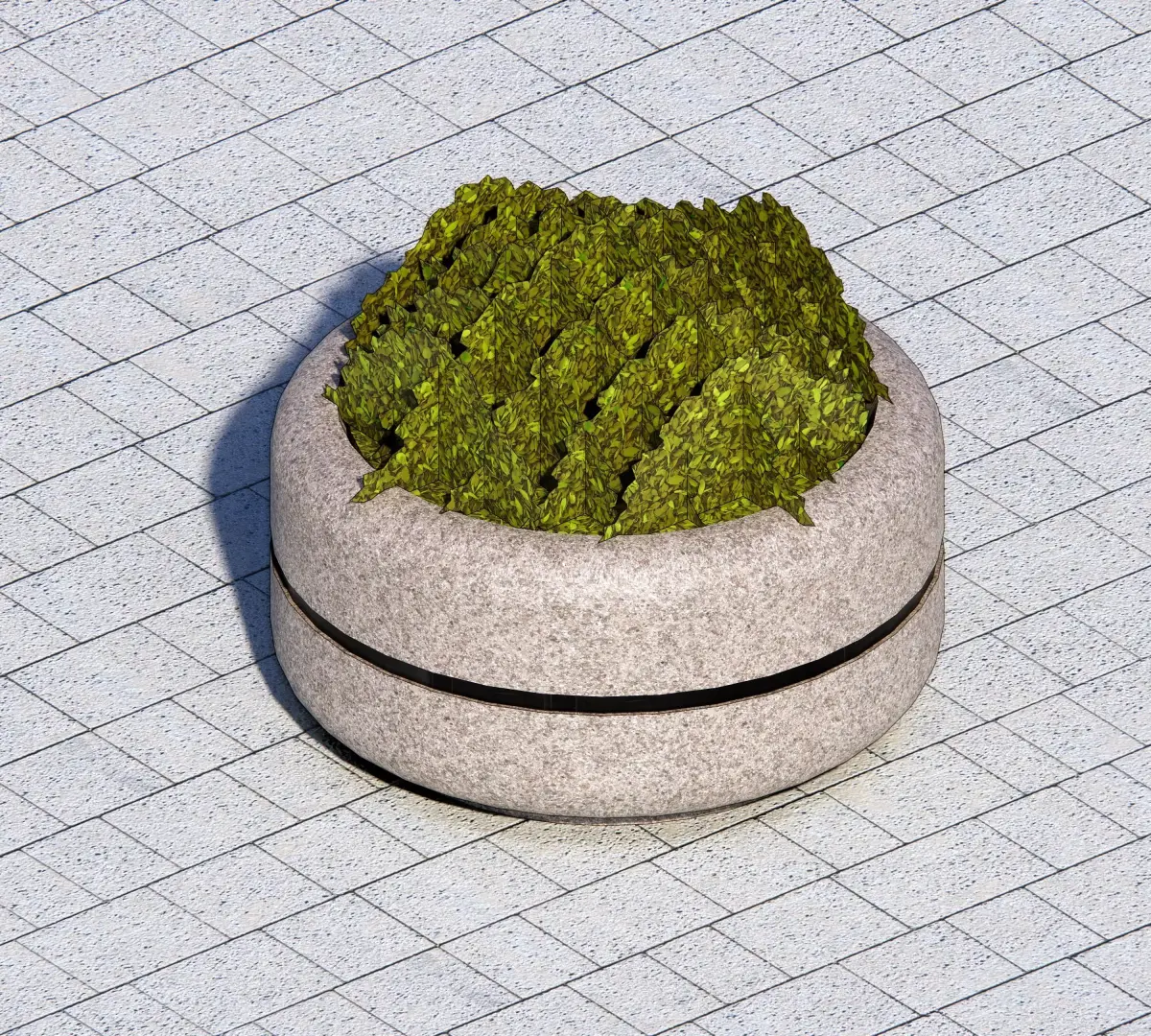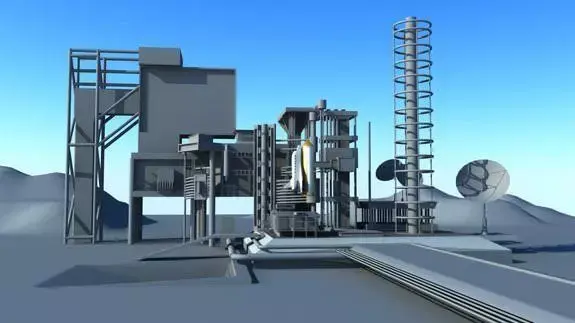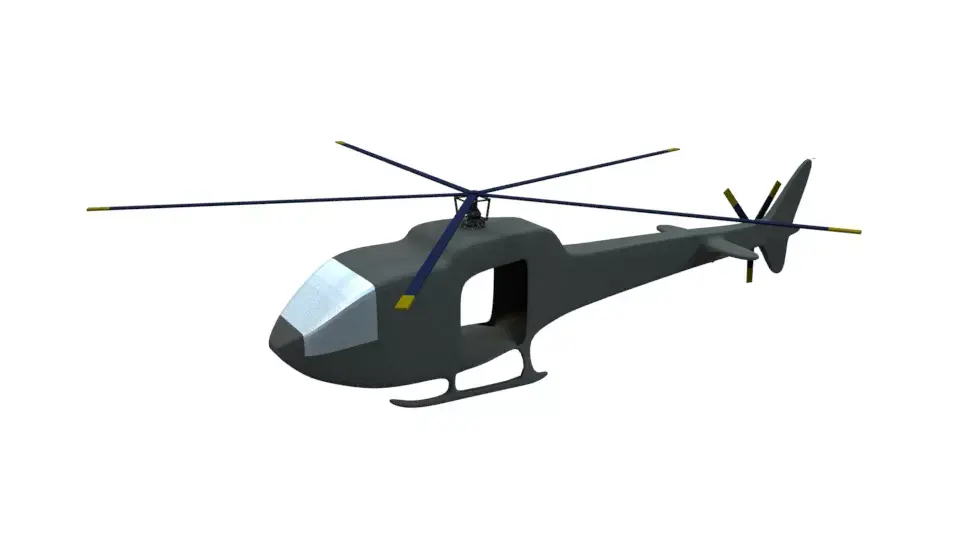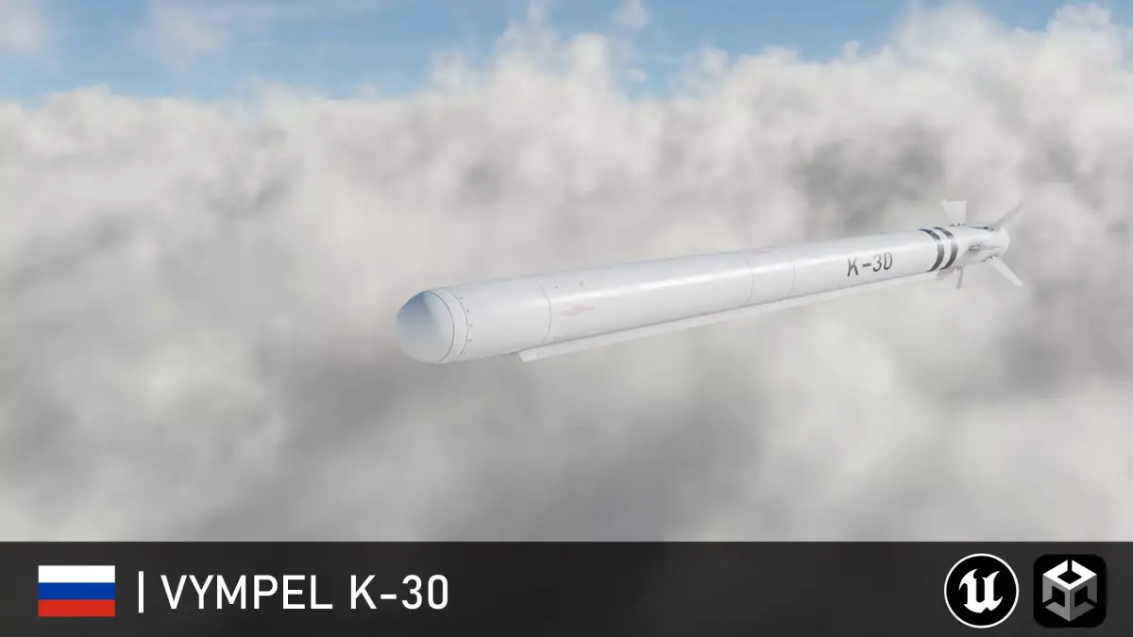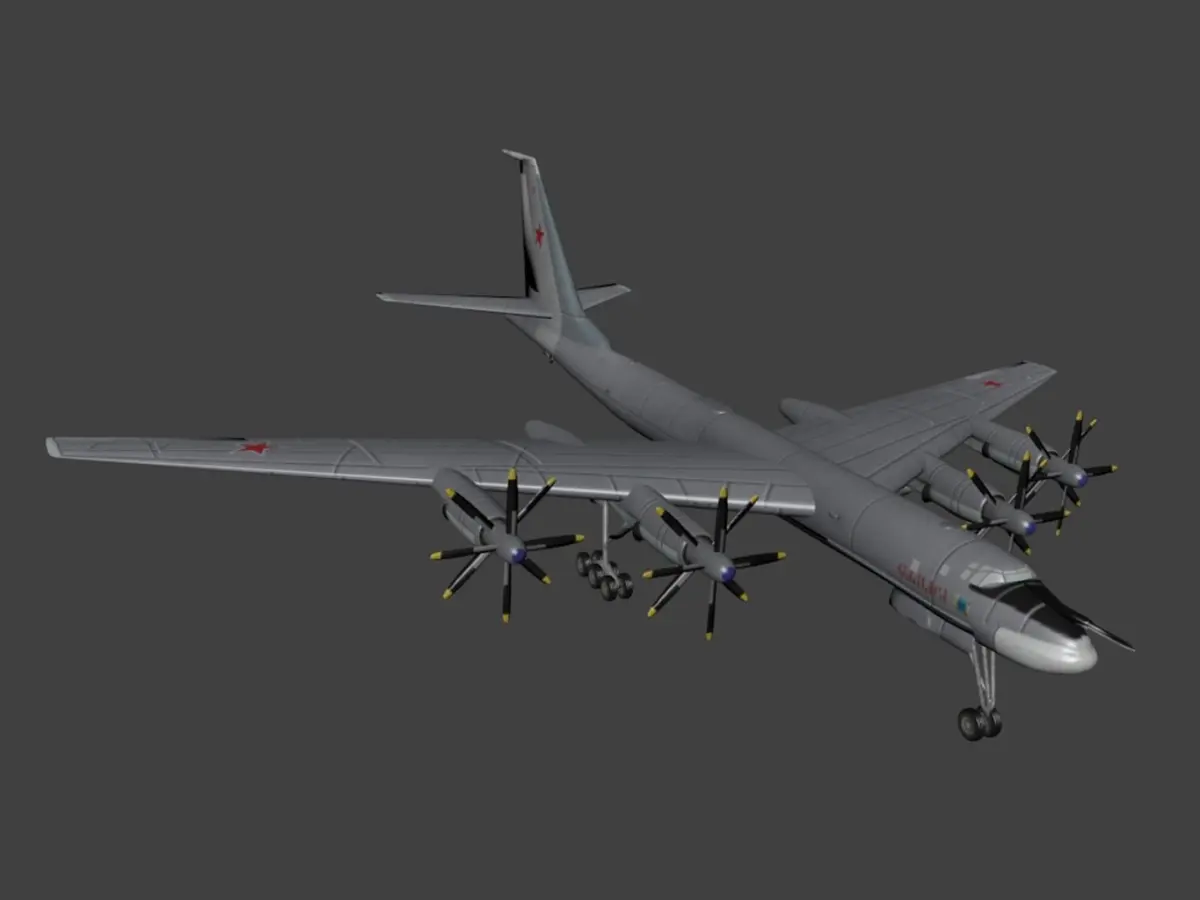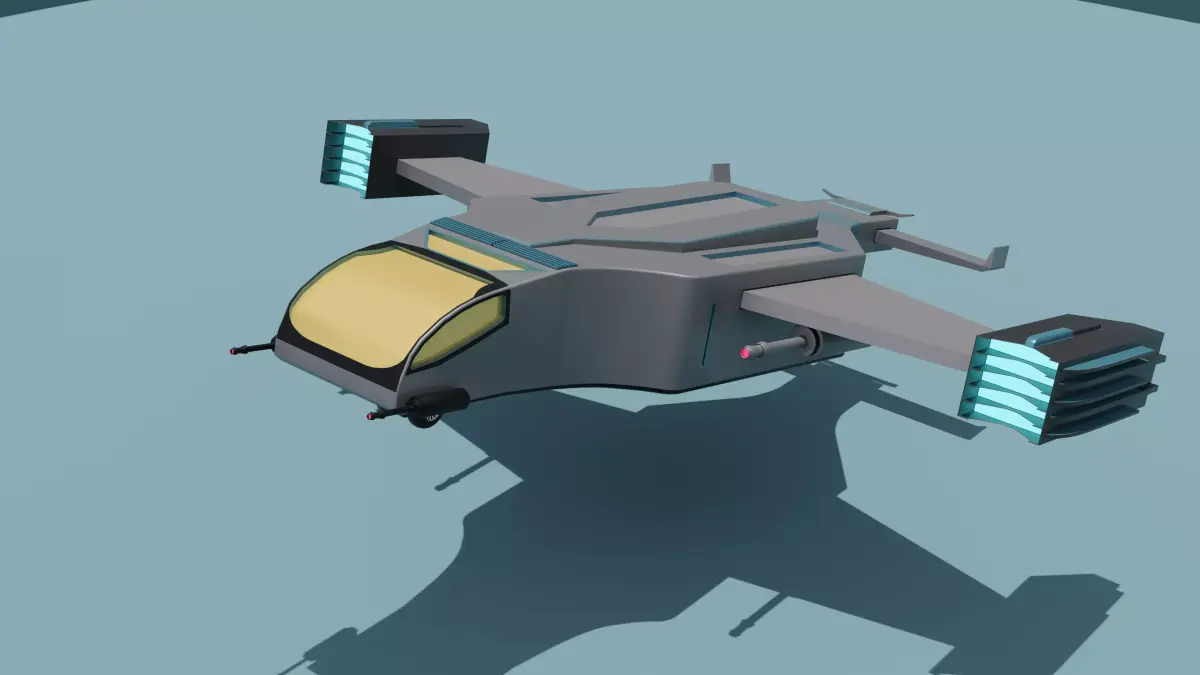Home
Catalog
Commercial aircraft
Modern Commercial Building -Aspire Project Exterior Design 3D model
- Description
- Formats
Description
Project Aspire – Modern Commercial Exterior Design (Sohar, Oman)
This package contains a detailed 3D model of a modern commercial building designed for the Aspire Project in Sohar, Oman. The total site area measures approximately 4,358 sqm and includes two floors with landscaped outdoor areas. The design features a clean modern facade combining grey and white finishes with warm wooden accents, stainless steel details and aluminium grills for a sophisticated contemporary look.
Included in this package:
- Native SketchUp model (.skp) – grouped and organized layers
- AutoCAD drawings (.dwg) – site plan, floor plans, elevations
- Universal OBJ (.obj) and optional FBX (.fbx)
- High-resolution preview renders (6 JPG)
- PDF plans for quick viewing
- Textures folder (wood, concrete, glass maps)
Technical details:
- Units: meters
- Geometry: polygon mesh, optimized for visualization
- Polygons (approx): 750,000
- Vertices (approx): 380,000
- UVs: Non-overlapping
Use cases: architectural visualization, client presentations, marketing visuals, and concept studies. The model is organized and ready for editing and rendering in SketchUp and other common 3D packages. License: Royalty-Free.
Features
- Animated
- Rigged
- Ready for 3D Printing
- VR / AR / Low-poly
- PBR
- Textures
- Materials
- UV Mapping
- Unwrapped UVs: Unknown
- Geometry: Polygon mesh
- Polygons: 750,000
- Vertices: 380,000
- Plugins used
All content related to this 3D asset—including renders, descriptions, and metadata—is
credited to its original author, «a-karimi-marketer». CGhub does not claim copyright ownership over the content used.
credited to its original author, «a-karimi-marketer». CGhub does not claim copyright ownership over the content used.
Native
- Sketchup 2020 ()974 MBVersion: 2020Renderer: V-Ray 2020
Exchange
- AutoCAD 2024 ()974 MBVersion: 2024Renderer: Octane 2024
- Autodesk FBX 2020 ()974 MB
- OBJ universal ()974 MB
- Stereolithography ()974 MB
- PDF ()974 MB
- JPG 2019 ()974 MB

