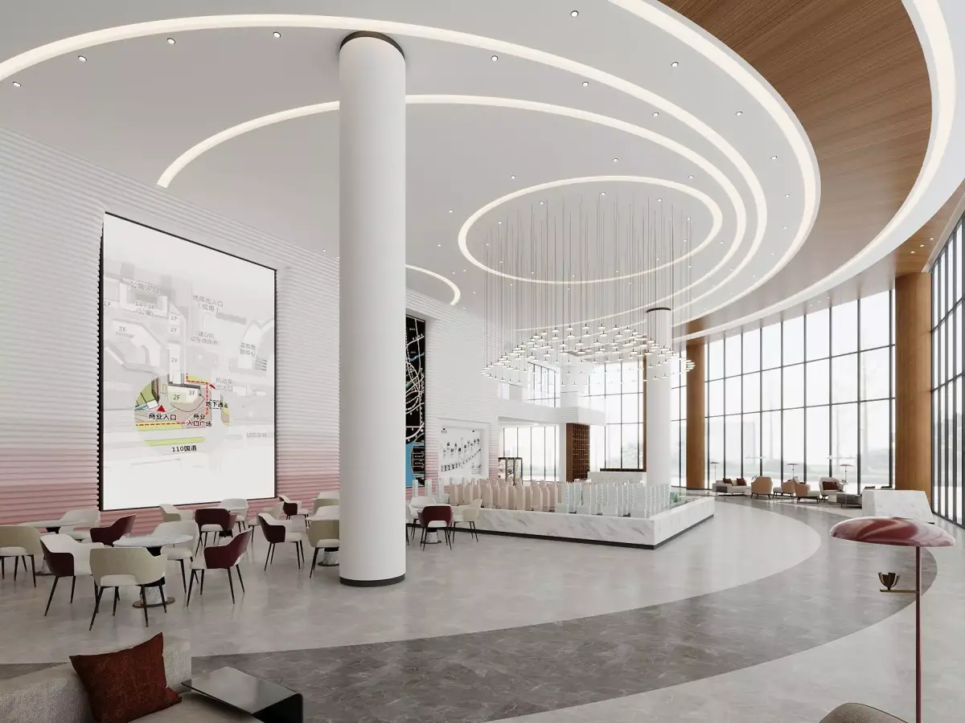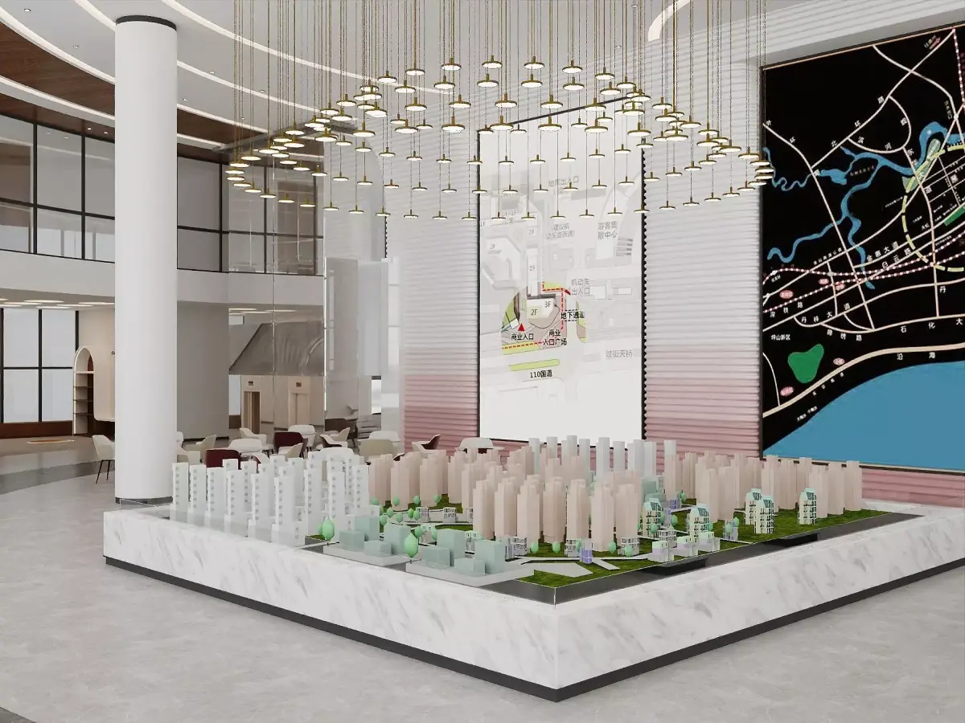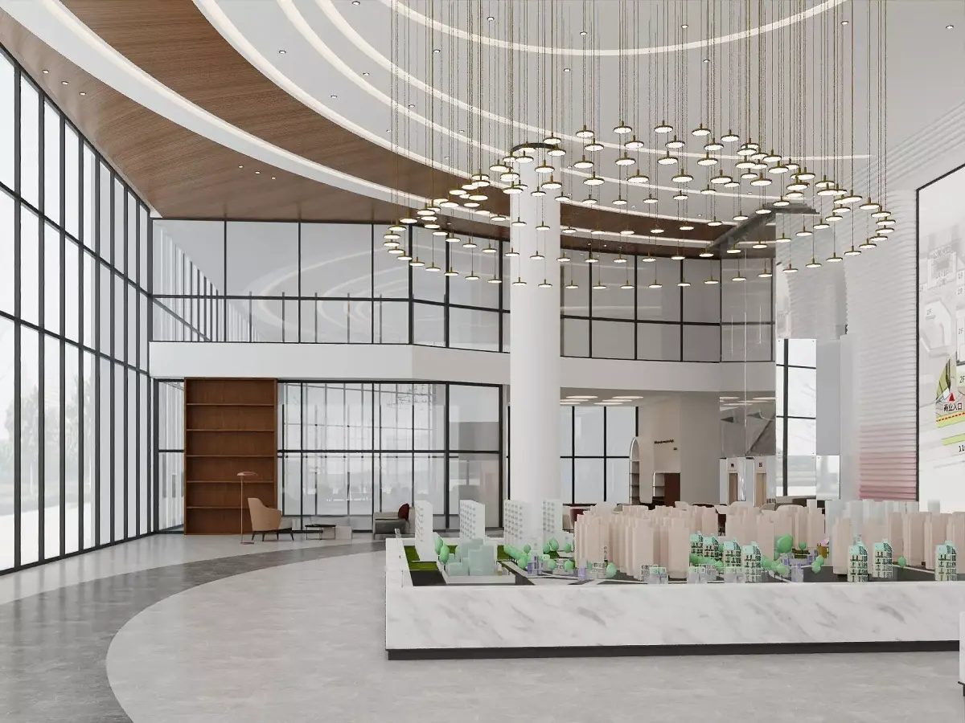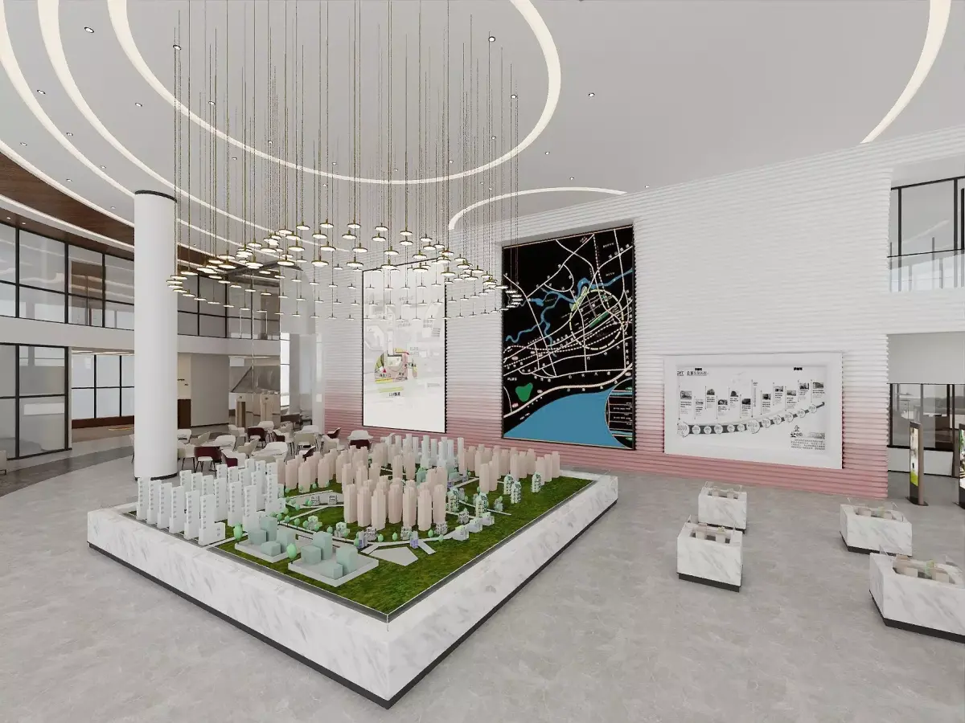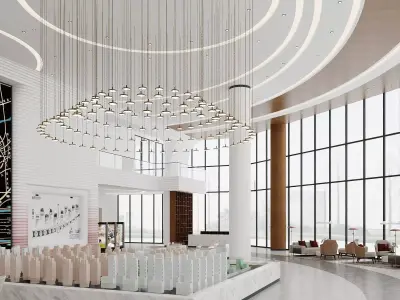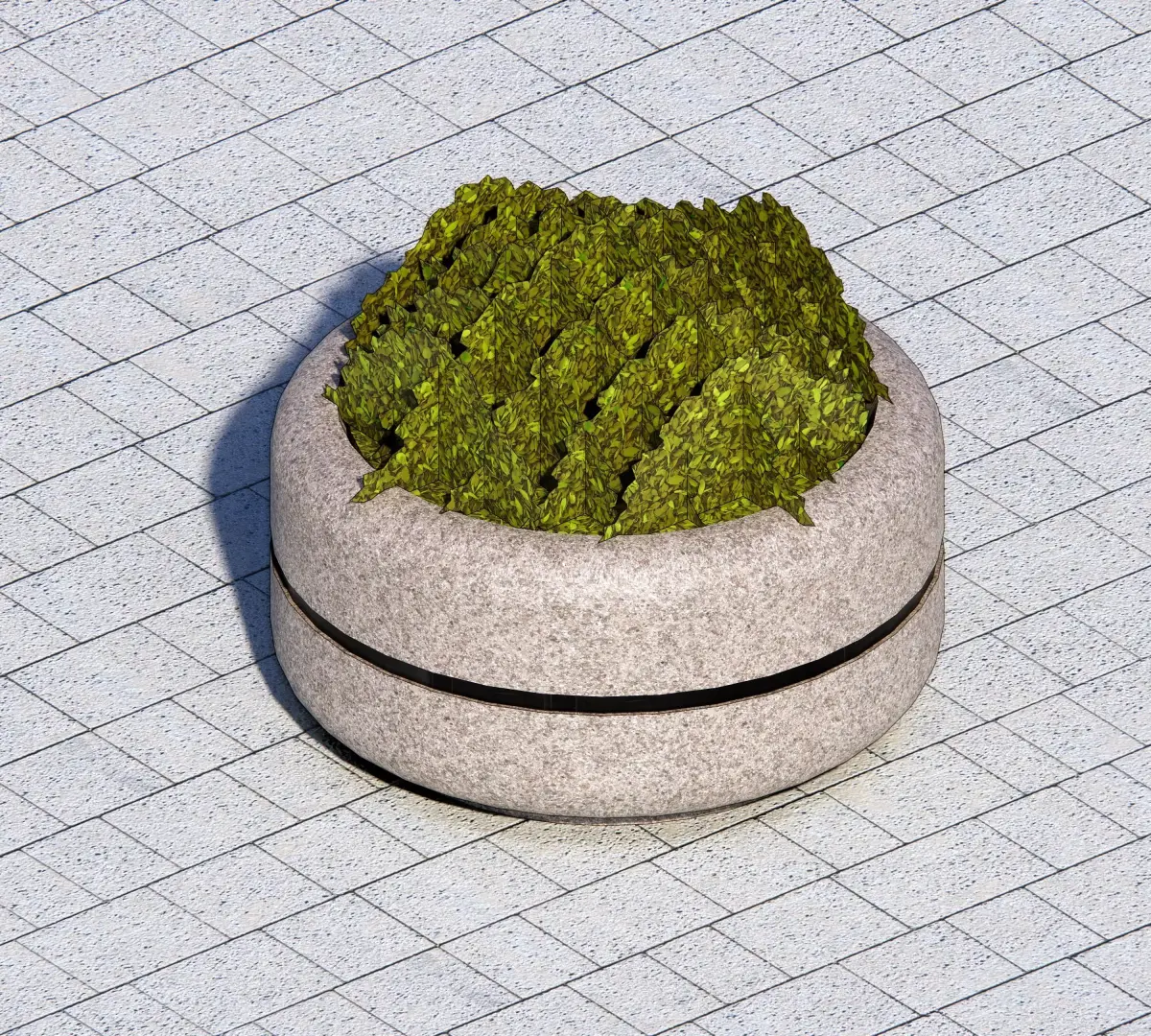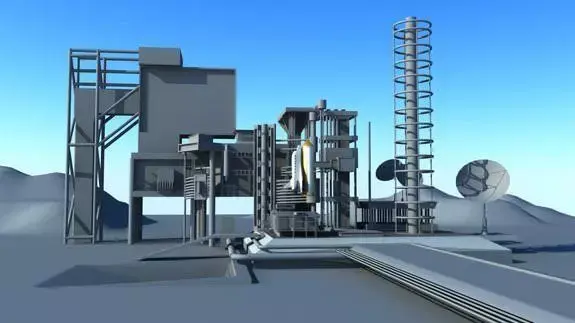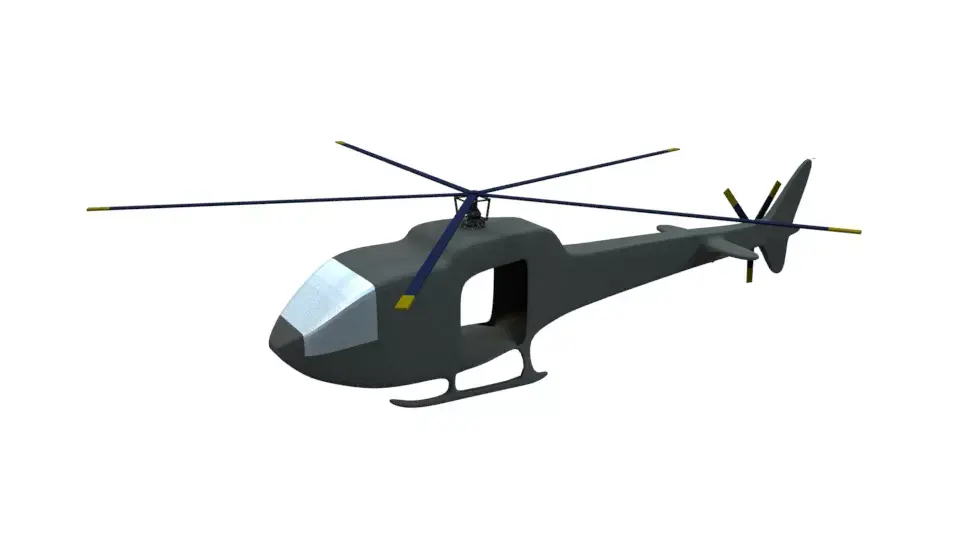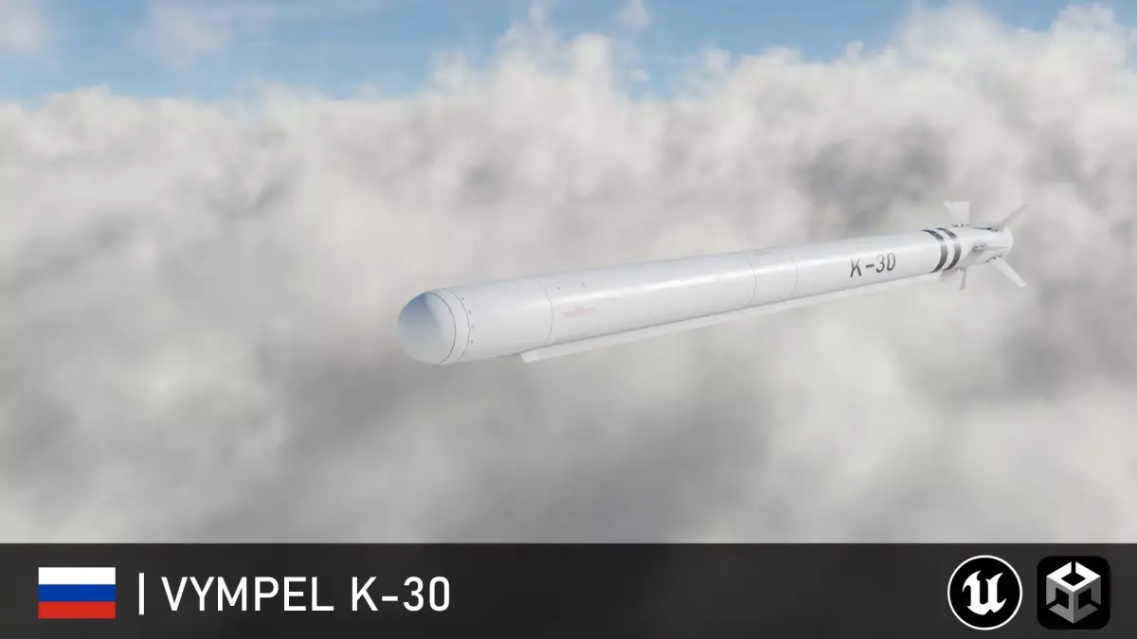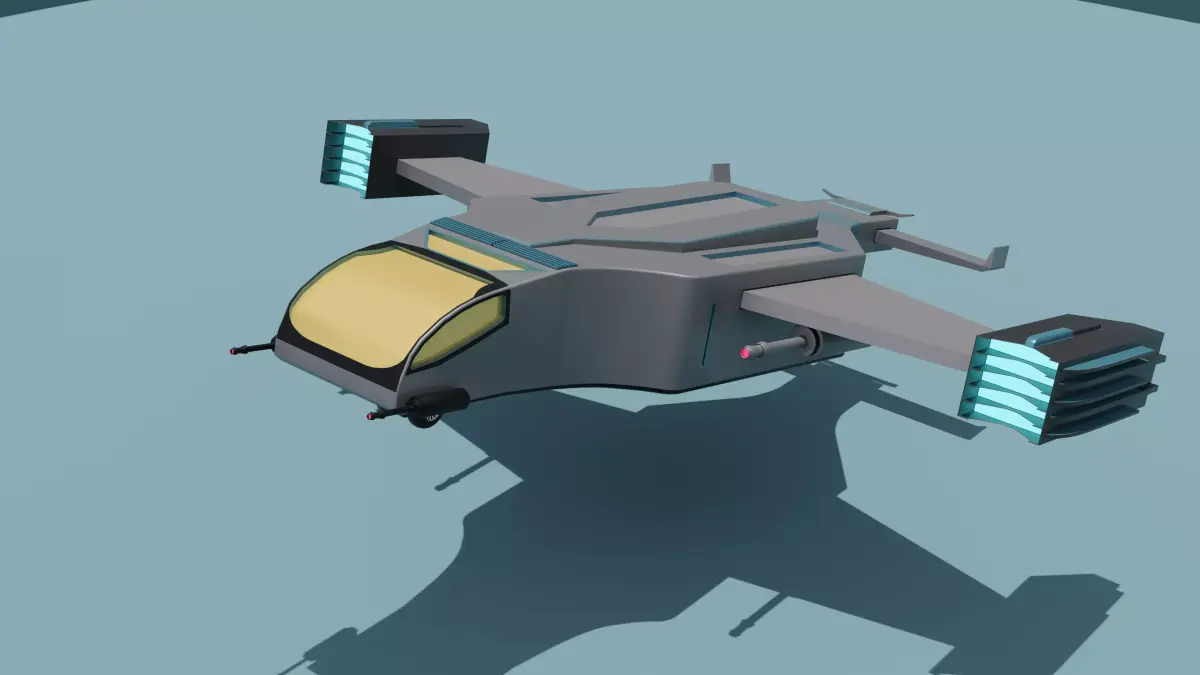Description
This modern real estate sales center features a spacious and luxurious interior, combining architectural precision with a refined material palette. The space is designed with a grand double-height ceiling, curved LED lighting, and an elegant hanging chandelier composition that adds sophistication and visual depth.
The central area includes a large-scale architectural model platform, surrounded by open seating and consultation zones. Finishes include marble flooring, warm wood panels, and metallic details, reflecting a blend of modern commercial and light luxury style.
Ideal for property visualization, commercial rendering, or architectural presentation, this model provides clean geometry, realistic PBR textures, and optimized lighting for Corona and V-Ray workflows.
The entire scene is organized for easy editing and rendering — perfect for architects, 3D designers, and developers seeking a premium showcase environment.
If you encounter any issues or need assistance, please feel free to contact me — I’ll respond and help you as soon as possible.

