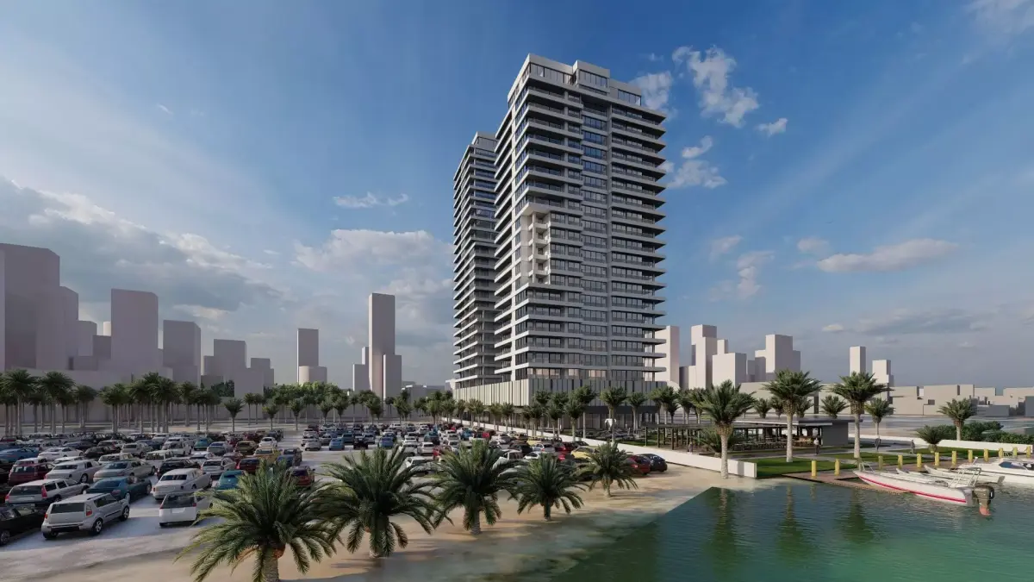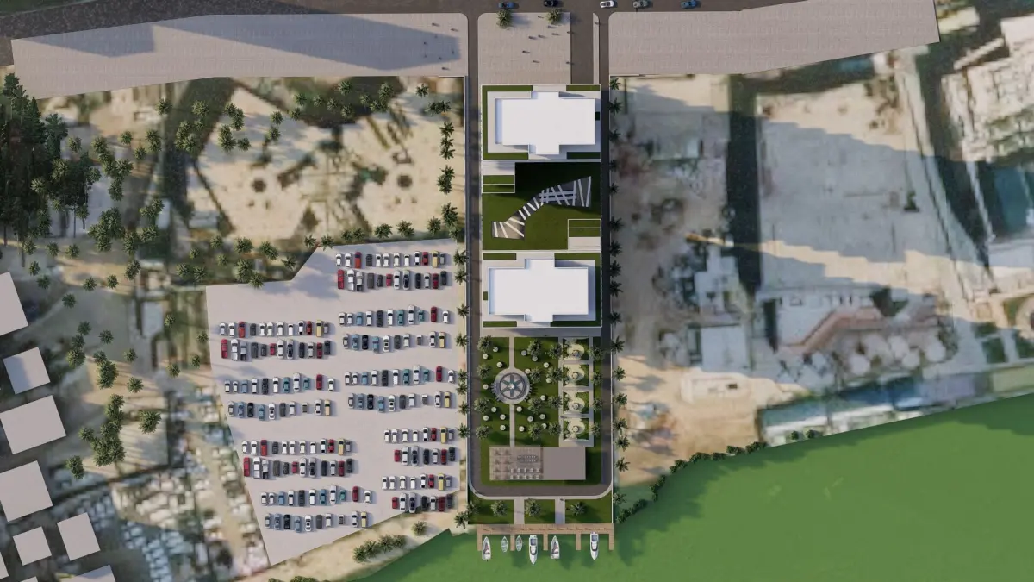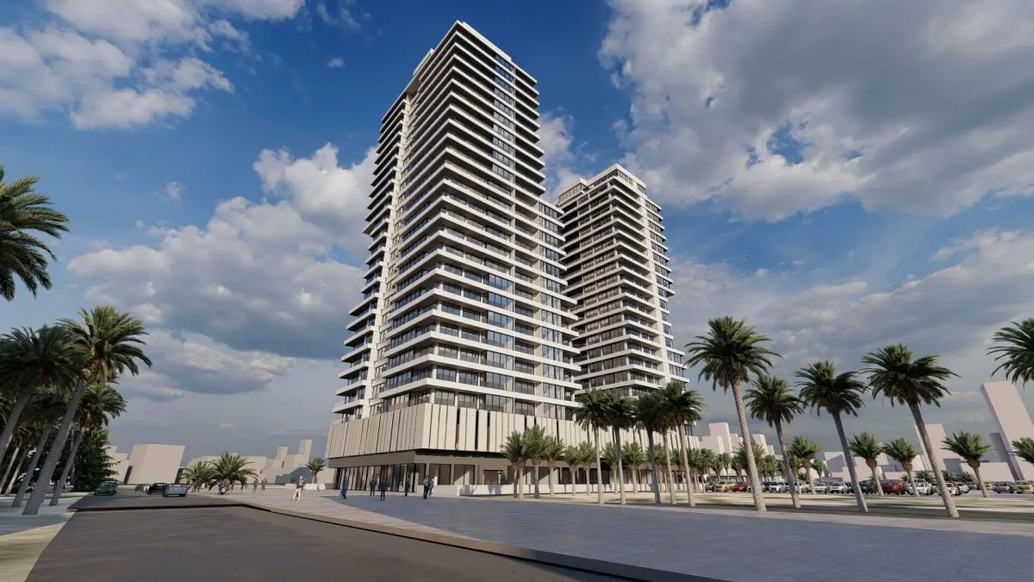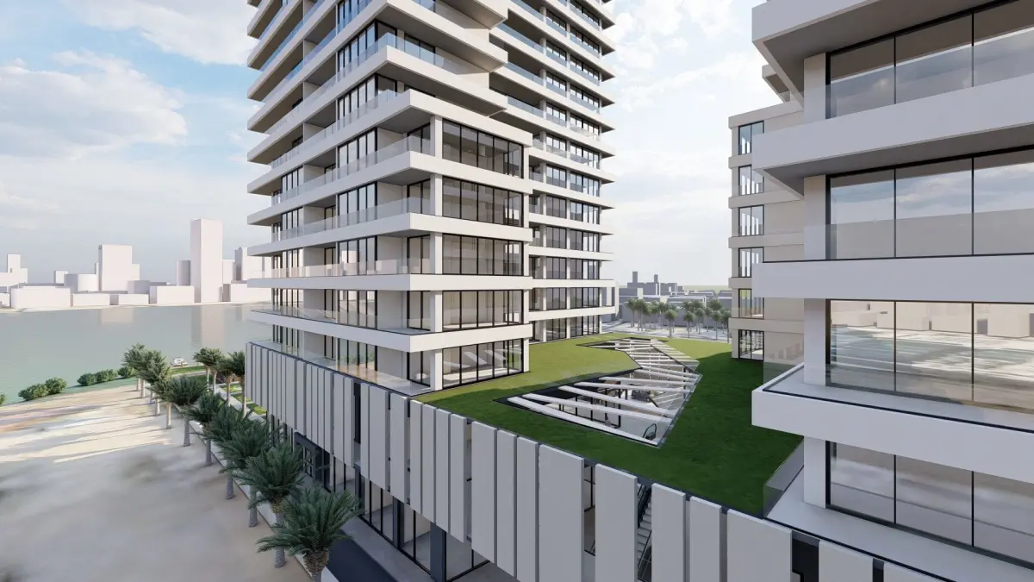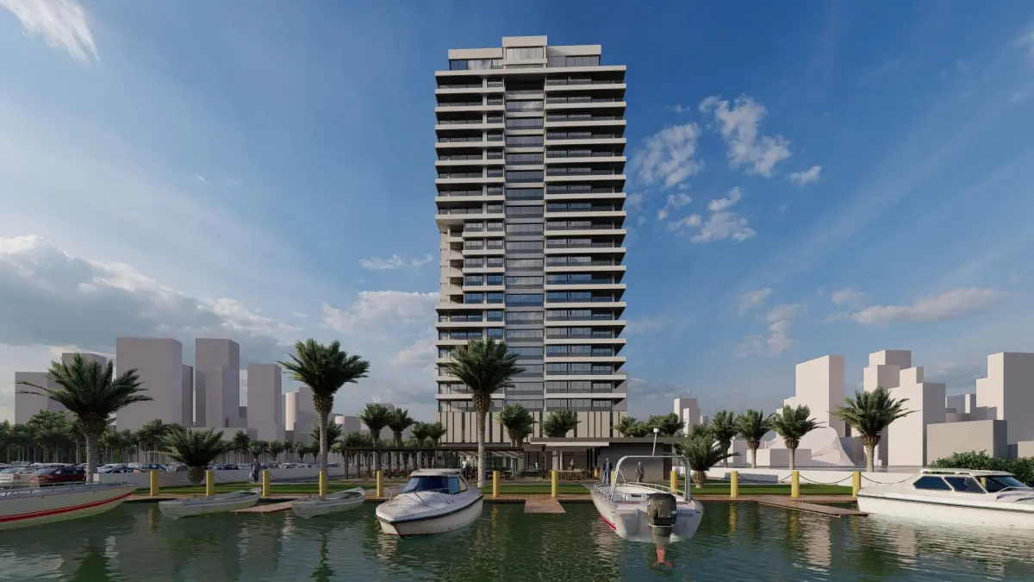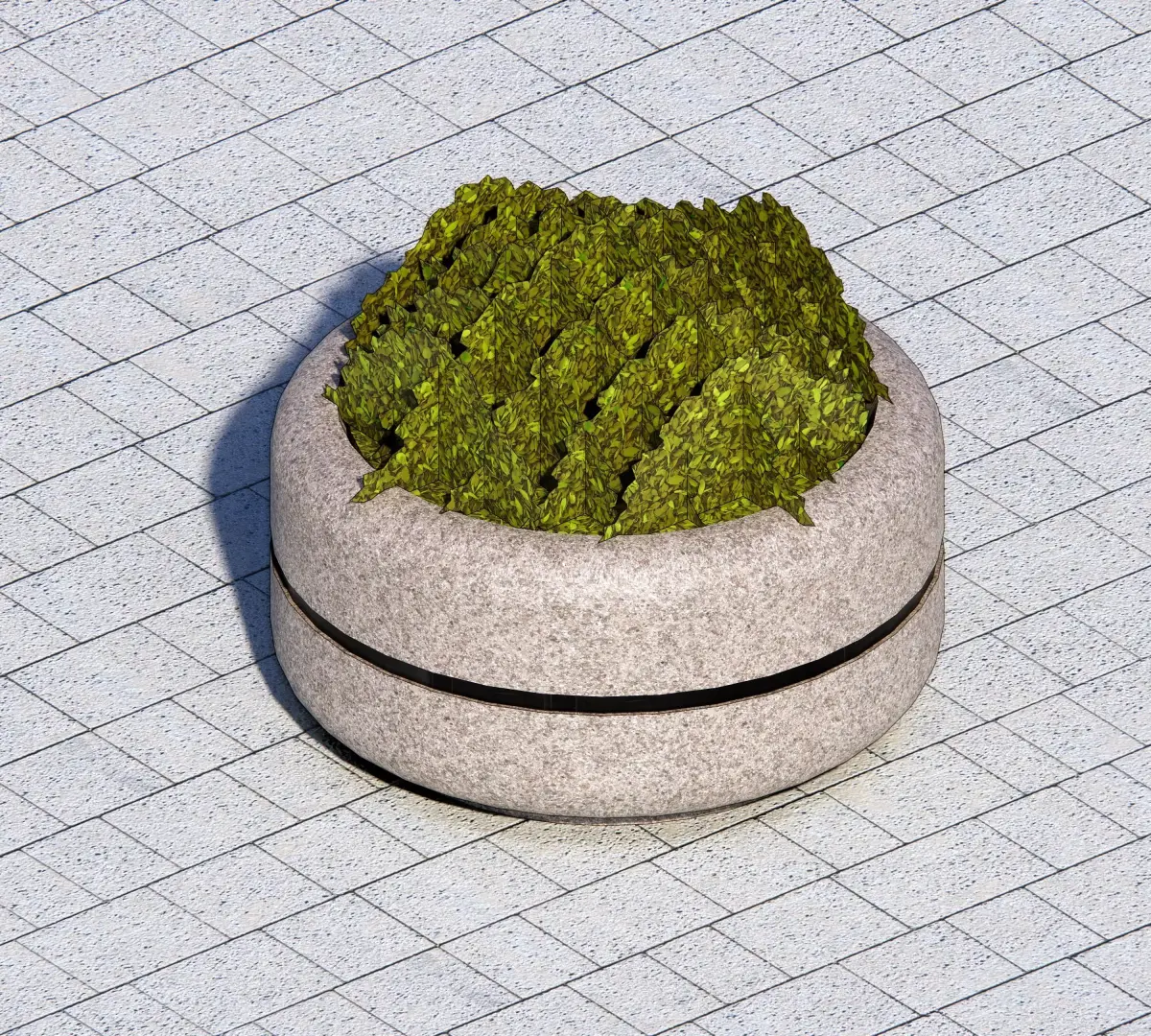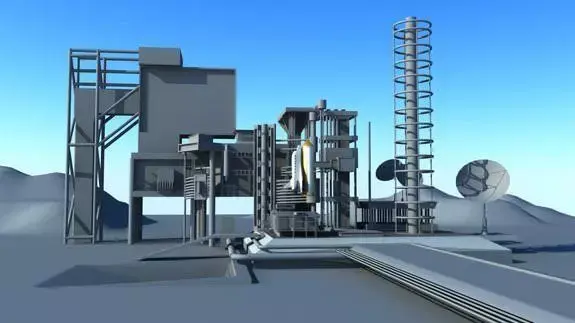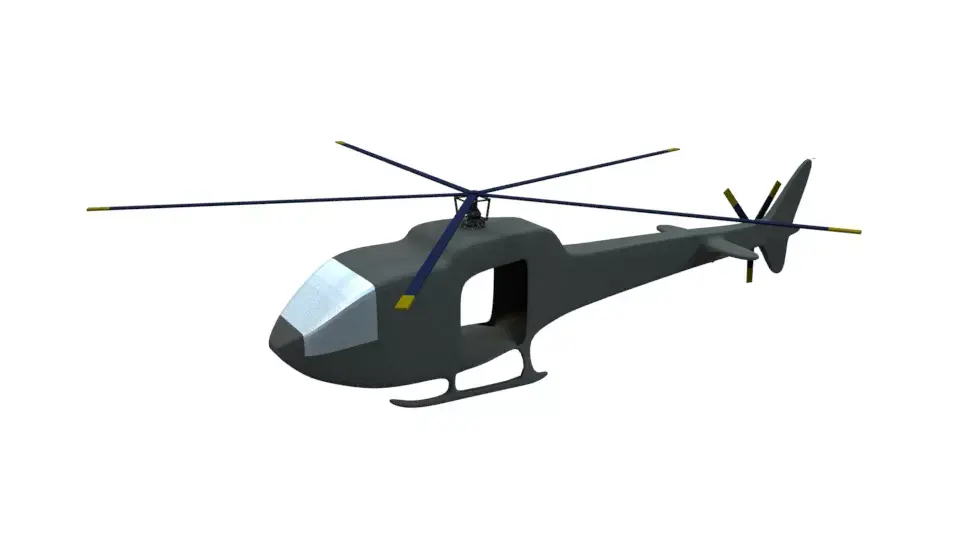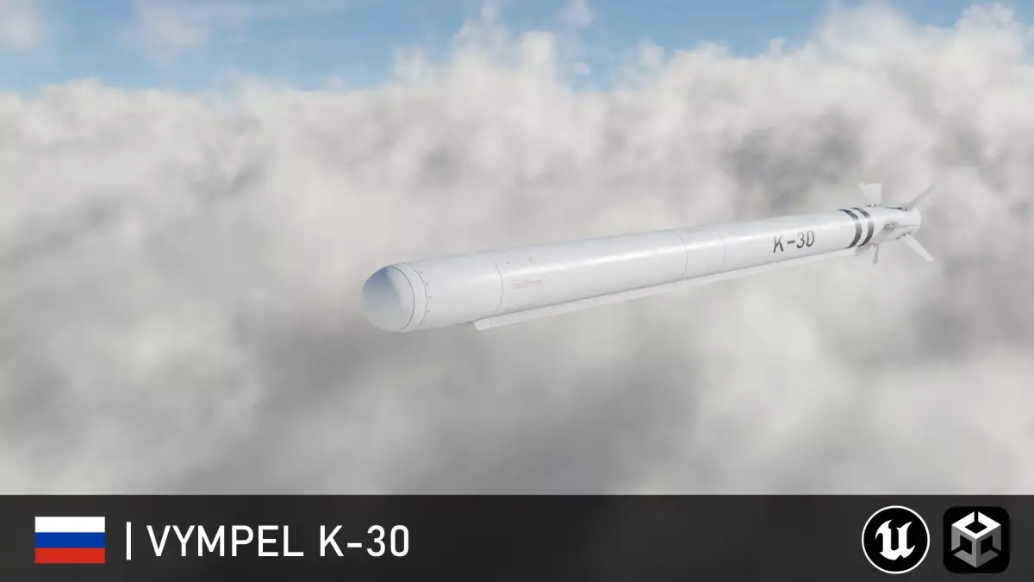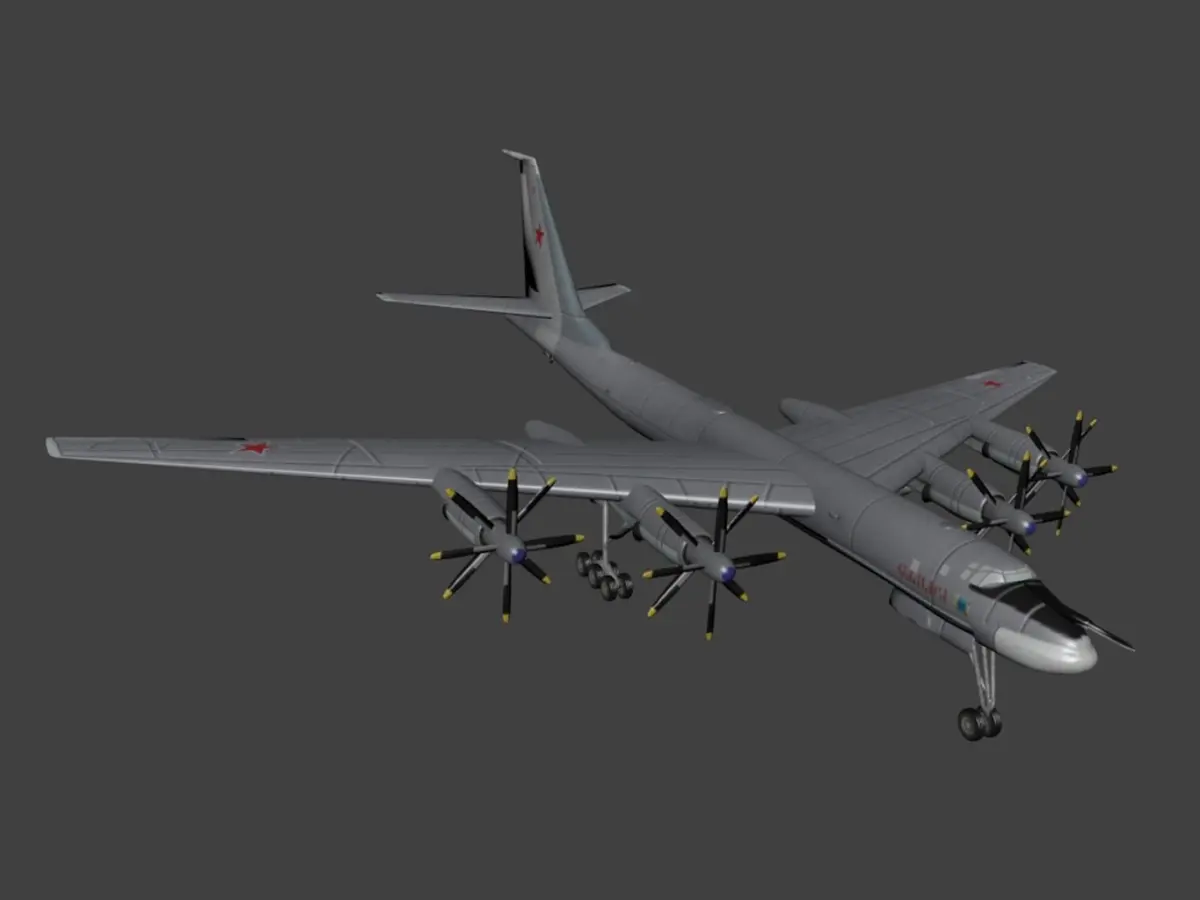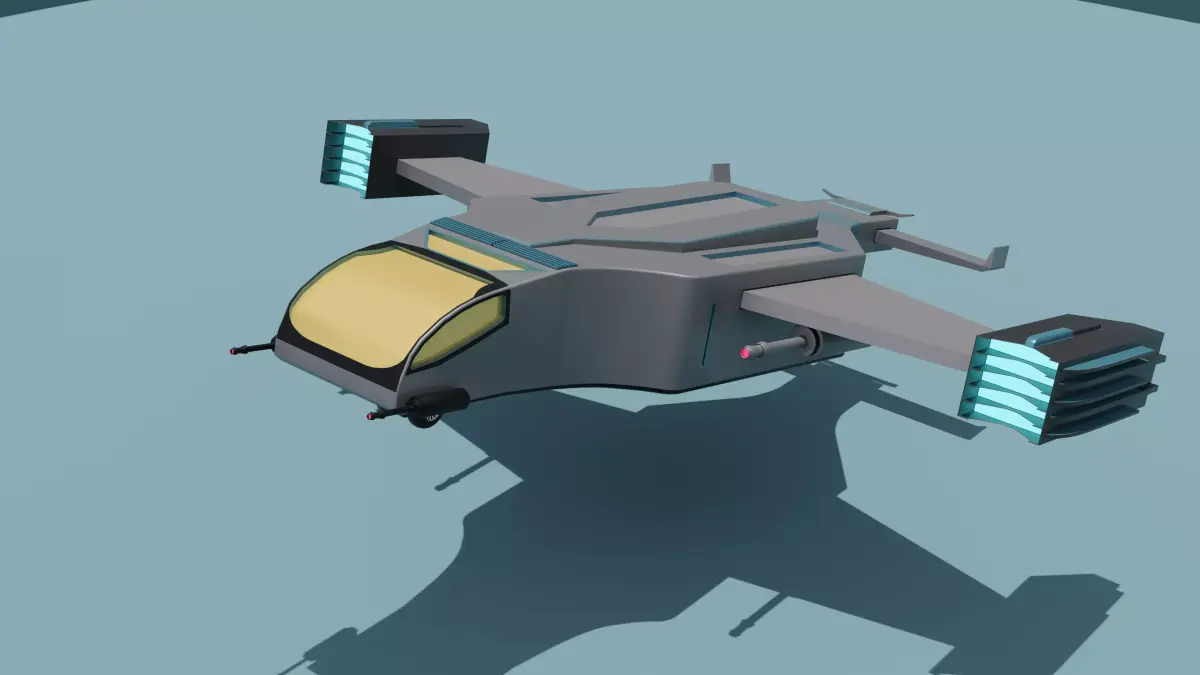- Description
- Formats
This impressive modern residential towers model, featuring a ground-floor shopping mall (AVM), is a high-quality 3D asset ready for your large-scale mixed-use projects or cityscape visualizations. It has been meticulously modeled in SketchUp and professionally rendered in Lumion. It's ideal for urban development projects, real estate presentations, or mixed-use architectural visualizations.
What's Included in This Pack?
High-Detail Tower & Mall Models: Two modernly designed residential towers are modeled with detailed facade elements, balconies, and an integrated ground-floor shopping mall (AVM).SketchUp File (.skp): The original SketchUp file of the model is included, allowing you to easily integrate it into your own projects and customize it as needed.Multiple 3D Formats: Exported in FBX, OBJ, and 3DS formats. This allows for easy import into many different 3D software applications.Realistic Render Images: High-resolution render images taken with Lumion are available, showcasing the quality and details of the model.Important Notes:
This model was created in SketchUp and rendered with Lumion.The Lumion scene file (.ls) is NOT included in this package.Texture files are not provided separately. (Except for those embedded within SketchUp or Lumion.)Environmental elements added to the renders (trees, people, vehicles, etc.) are part of the render visuals and are not included in the model package. This package contains only the building model itself.Why Choose This Model?
Save Time: Eliminate the hassle of creating a complex mixed-use building model from scratch.High Quality: Suitable detail level for your professional architectural projects.Flexibility: Easily customizable thanks to the SketchUp file and compatibility with multiple format support.Ideal for Mixed-Use Projects: A ready-made solution for urban planning, real estate marketing, or large-scale visualizations, combining residential and commercial spaces.Technical Details:
Software: SketchUpRender Engine: Lumion (used for renders)File Formats: .skp (SketchUp), .fbx, .obj, .3ds
Features
- Animated
- Rigged
- Ready for 3D Printing
- VR / AR / Low-poly
- PBR
- Textures
- Materials
- UV Mapping
- Unwrapped UVs: Unknown
- Geometry: -
- Polygons: 997,686
- Vertices: 0
- Plugins used
credited to its original author, «uguraltnoz». CGhub does not claim copyright ownership over the content used.
- Sketchup ()38.2 MB
- JPG () (2 files)68.8 MB
- Autodesk FBX ()333 MB
- OBJ () (2 files)133 MB
- PNG ()24.1 MB
- 3D Studio ()127 MB

