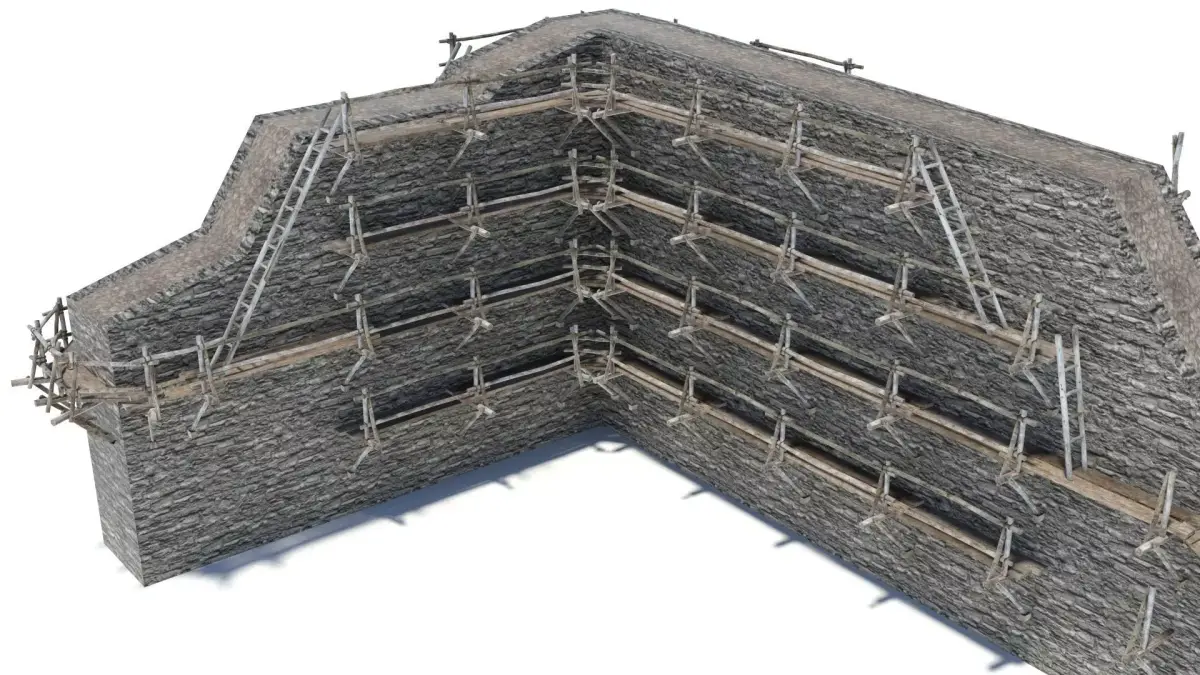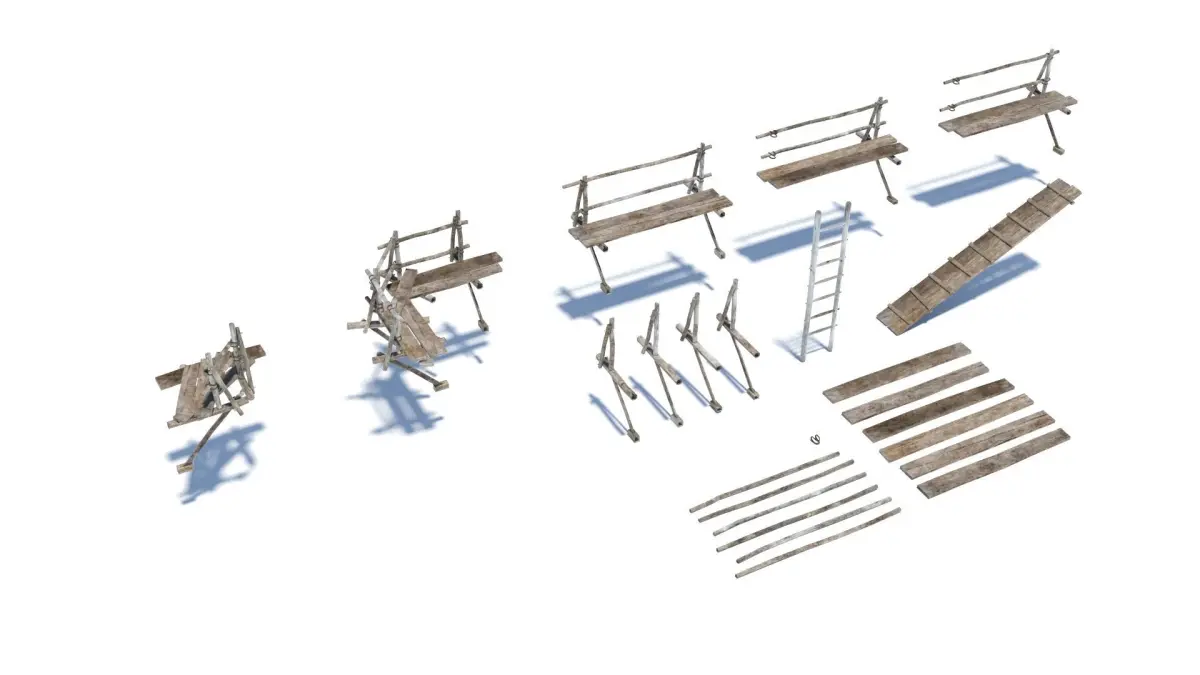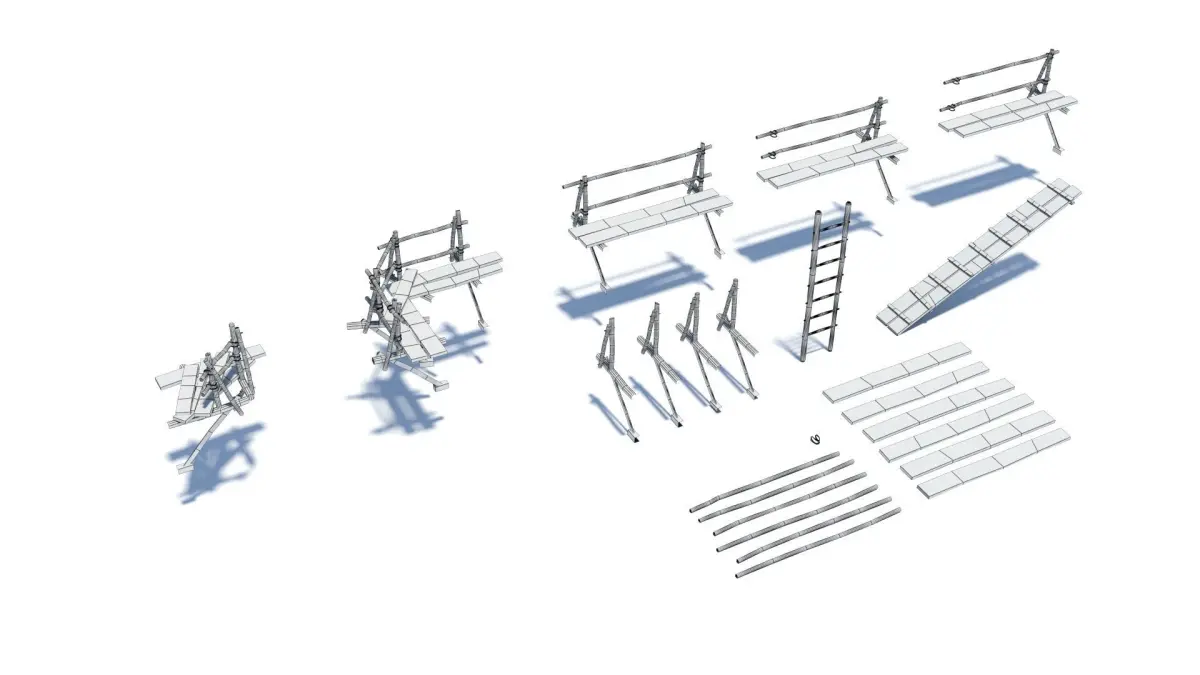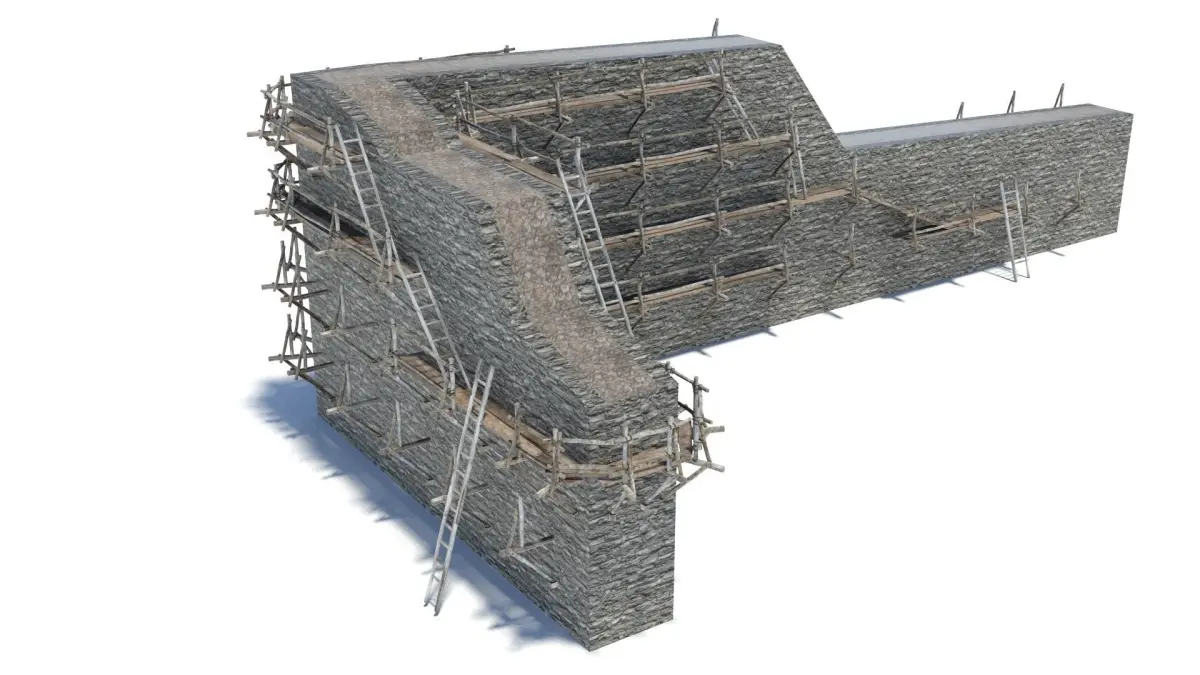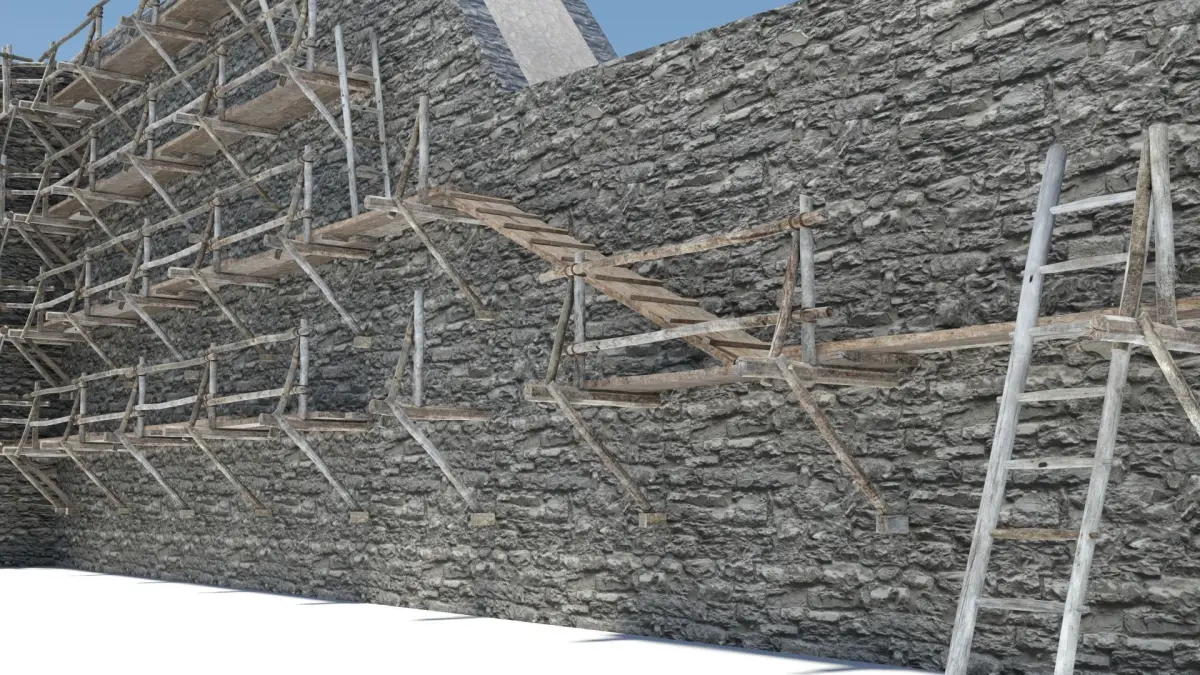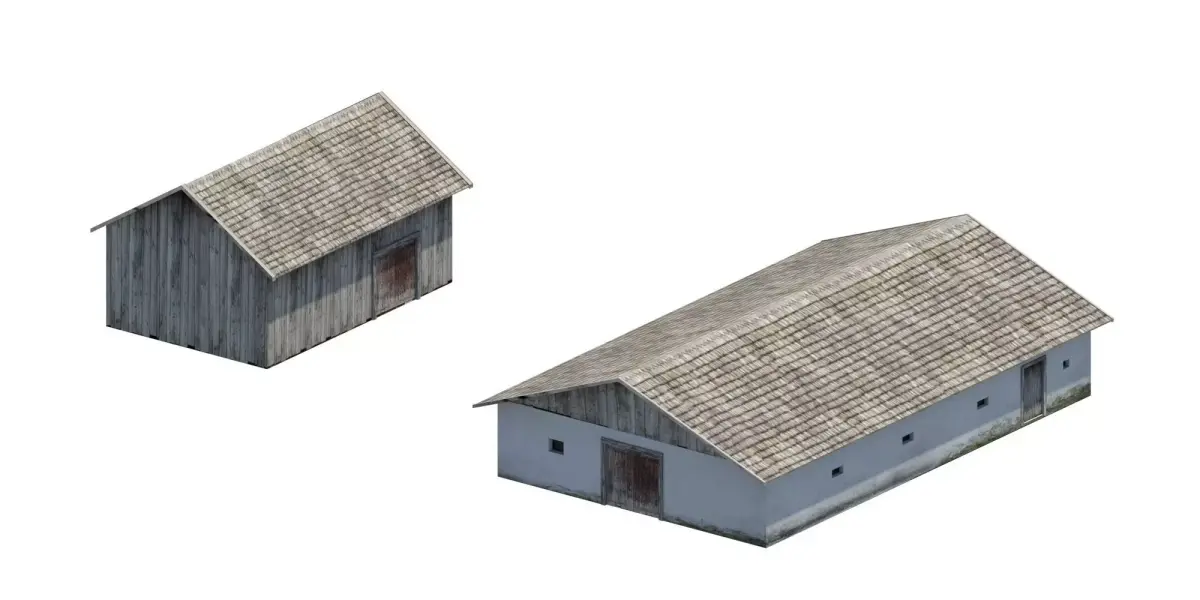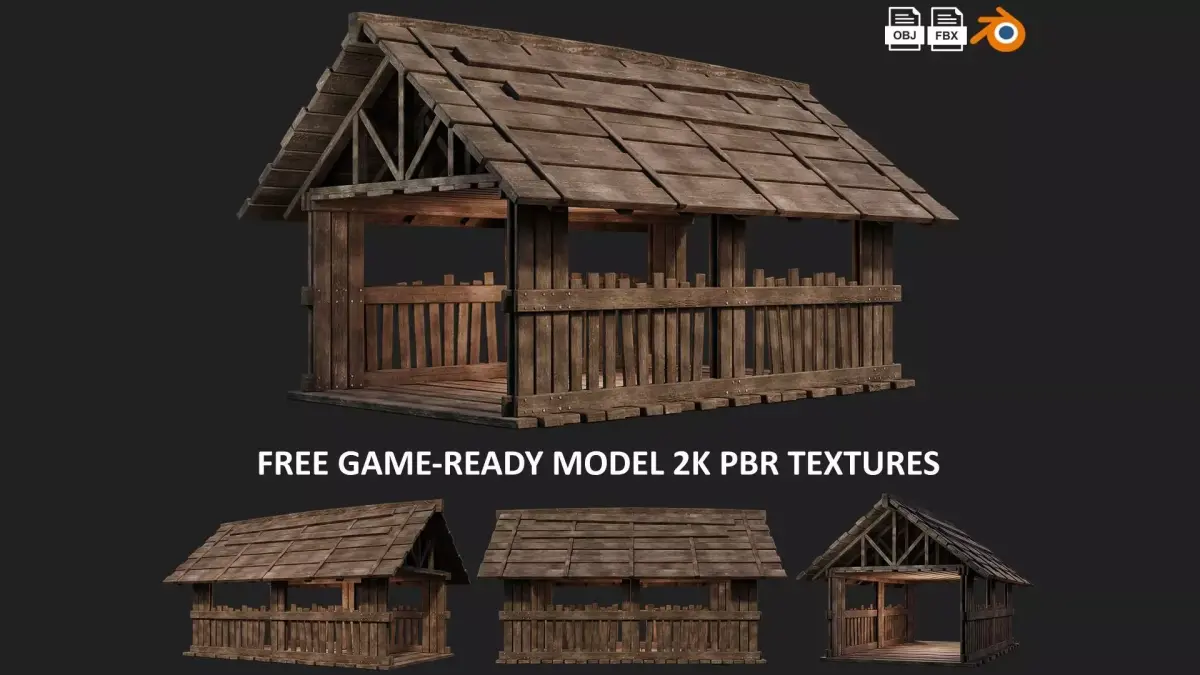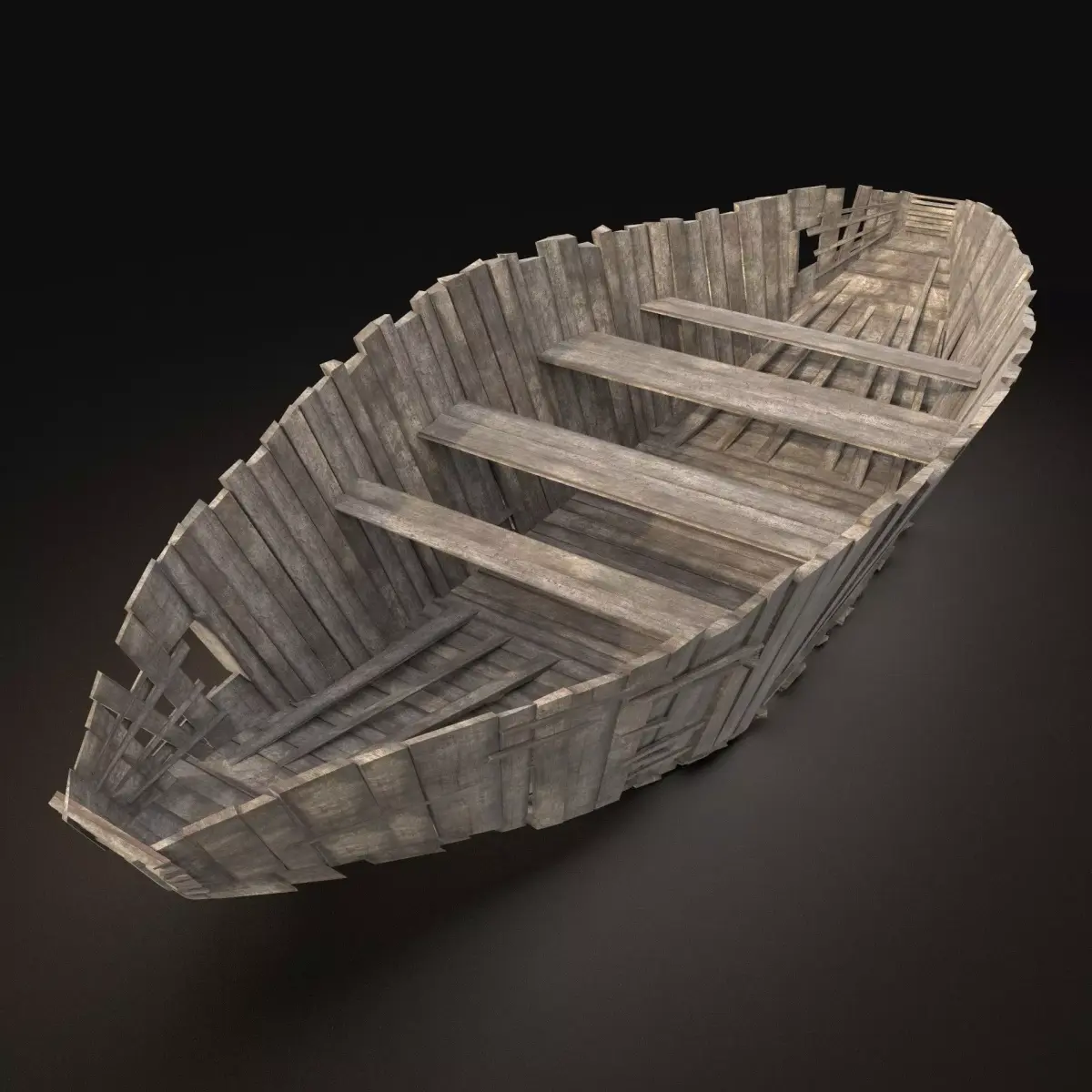- Description
- Formats
Description
UPDATE 2024-10-01:
- removed some duplicated meshes from .max and .fbx
- placed all pivots at 0/0/0 in fbx file
- added zip folder with all meshes as separate fbx files
Low-poly historical accurate reconstruction of a medieval cross beam scaffold, commonly used to build stone castles, towers city walls and so on. The side arms were placed and walled in approx.. every 2 meters. Thick planks placed on them act as walkways. Every 1.5 – 2 m in height the next course was placed to guarantee a safe working platform. Most times this kind of scaffolding was built on both sides of the wall with arms reaching through the wall’s diameter and sticking out on each side.
The file includes:
- NOT included: Sample assembly with wall segment / scene
- Three finished straight walkway modules
- Outer 90° corner
- Inner 90° corner
- Four different frames with railing supports
- Six different planks
- Six different round wood poles for railings
- Ladder
- Ramp
- Rope binding for railings
Polys/Verts
- Walkway module including corners (3,545/3,580 to 10,914/11,044)
- Per Frame (297/324)
- Per board (18/20)
- Per pole (70/72)
- Ladder (900/918)
- Ramp (252/280)
- Rope (768/768)
Further Information
Models are:
- Fully mapped and textured with PBR material (4k).
- In real world scale (meters).
- Logically grouped, layered, attached and named.
- Correctly pivoted
Features
- Animated
- Rigged
- Ready for 3D Printing
- VR / AR / Low-poly
- PBR
- Textures
- Materials
- UV Mapping
- Unwrapped UVs: Unknown
- Geometry: Polygon mesh
- Polygons: 33,010
- Vertices: 33,648
All content related to this 3D asset—including renders, descriptions, and metadata—is
credited to its original author, «pulex1». CGhub does not claim copyright ownership over the content used.
credited to its original author, «pulex1». CGhub does not claim copyright ownership over the content used.
Native
- Autodesk 3ds Max 2017 ()5.6 MB
Exchange
- 3D Studio ()1.76 MB
- OBJ () (2 files)4.52 MB
- PNG ()58.1 MB
- Autodesk FBX () (2 files)3.19 MB

