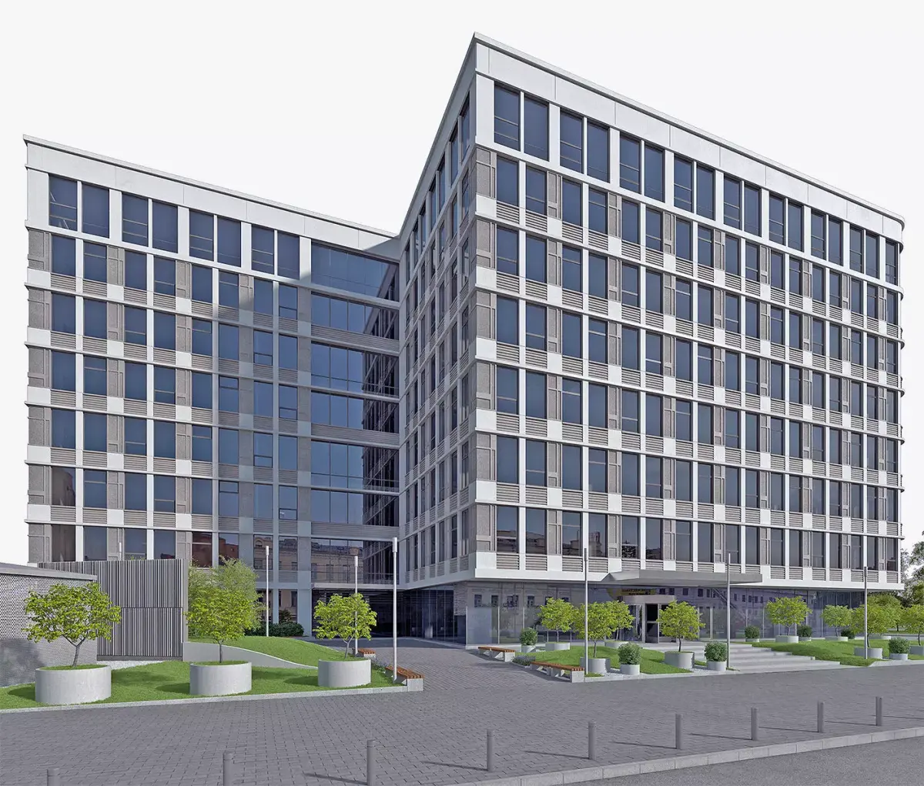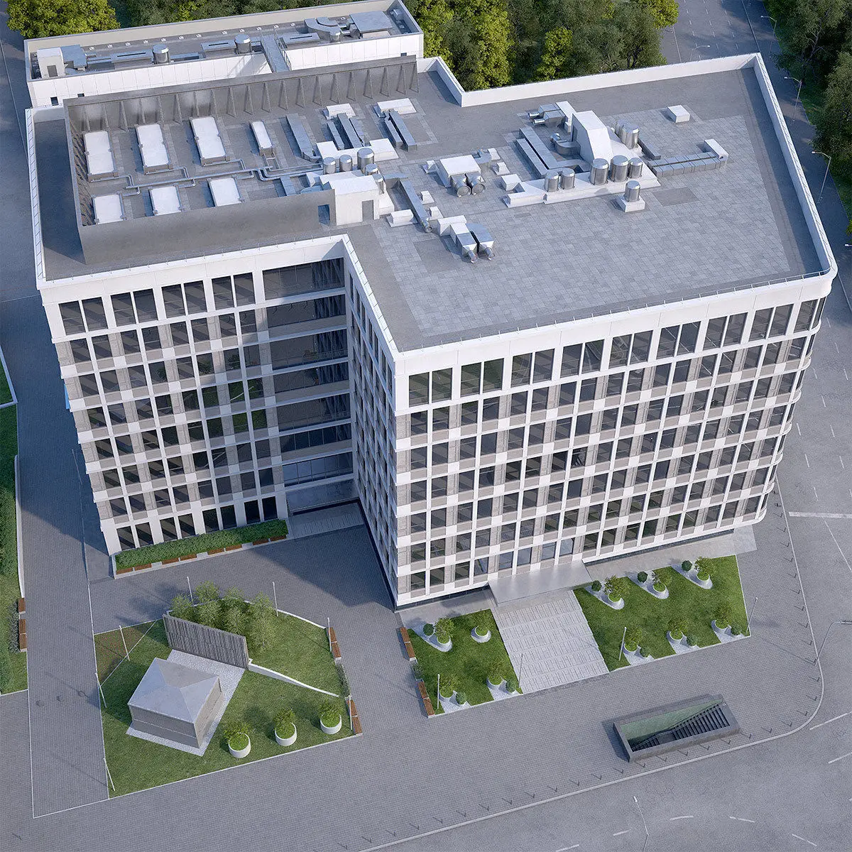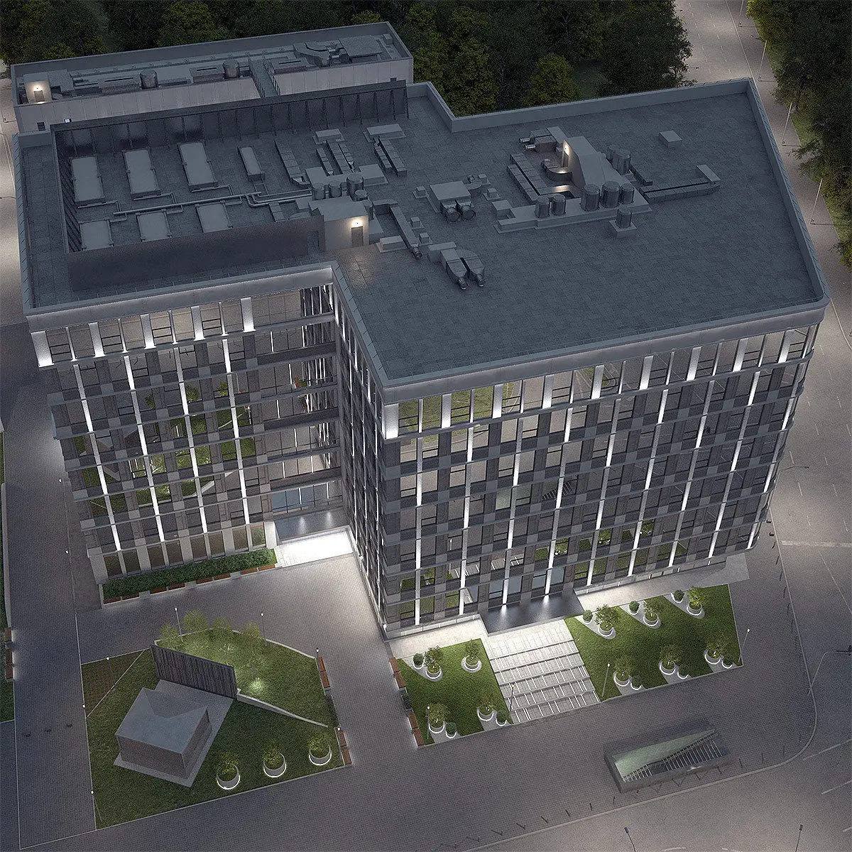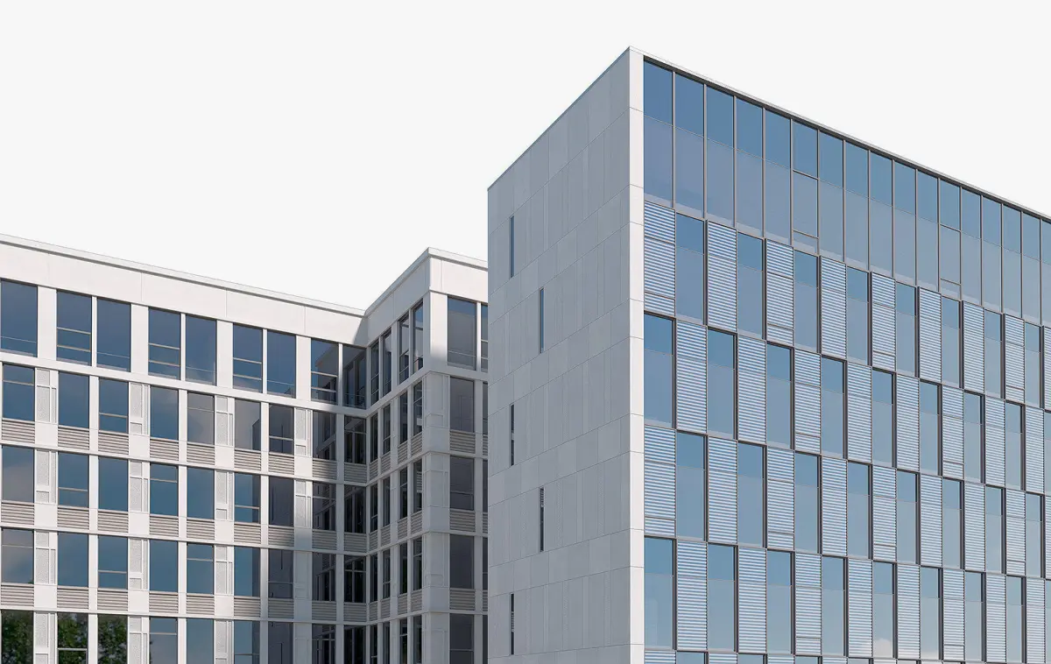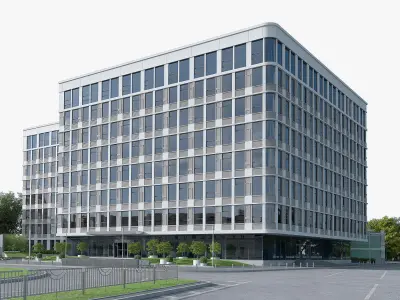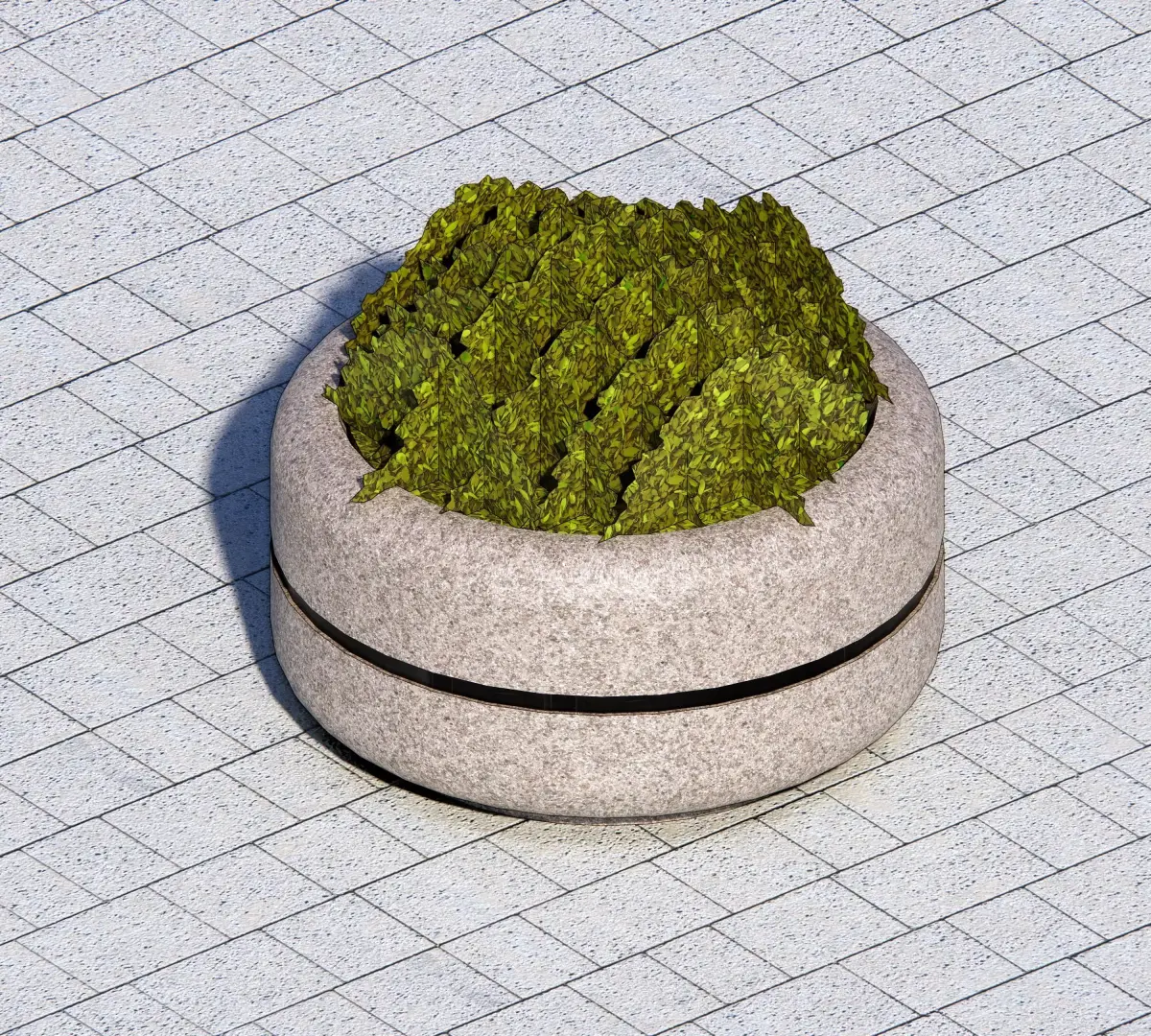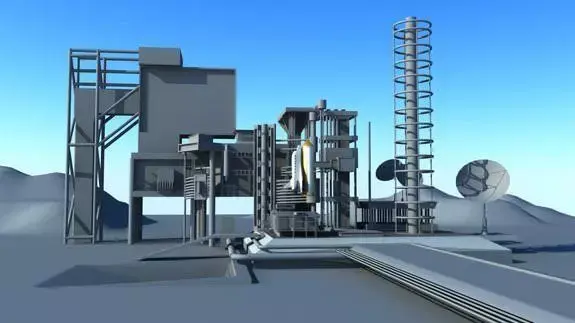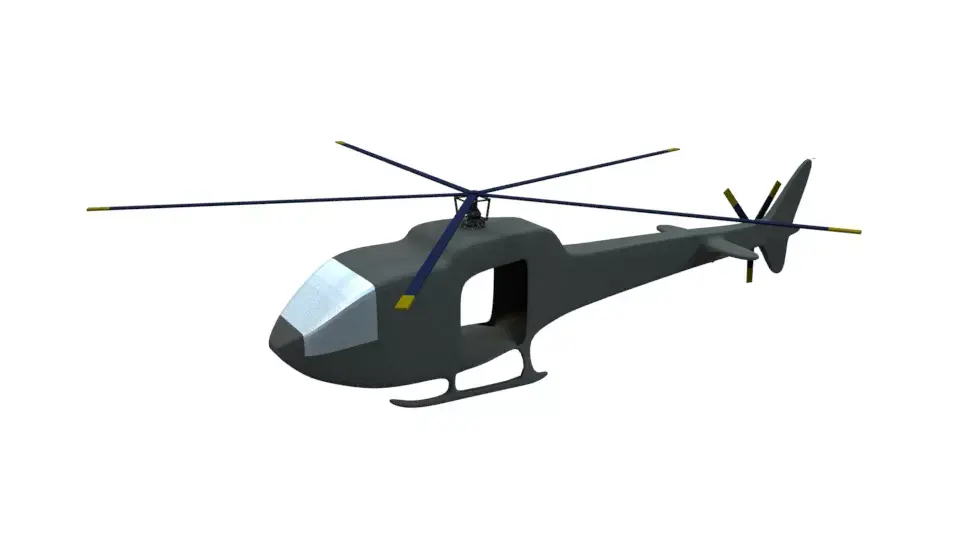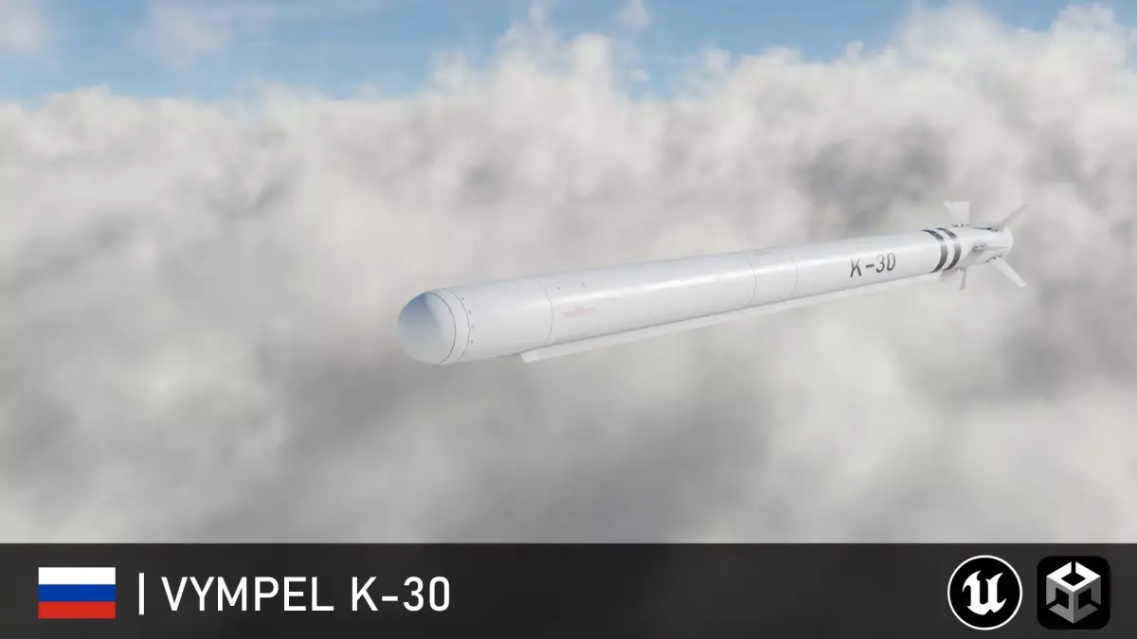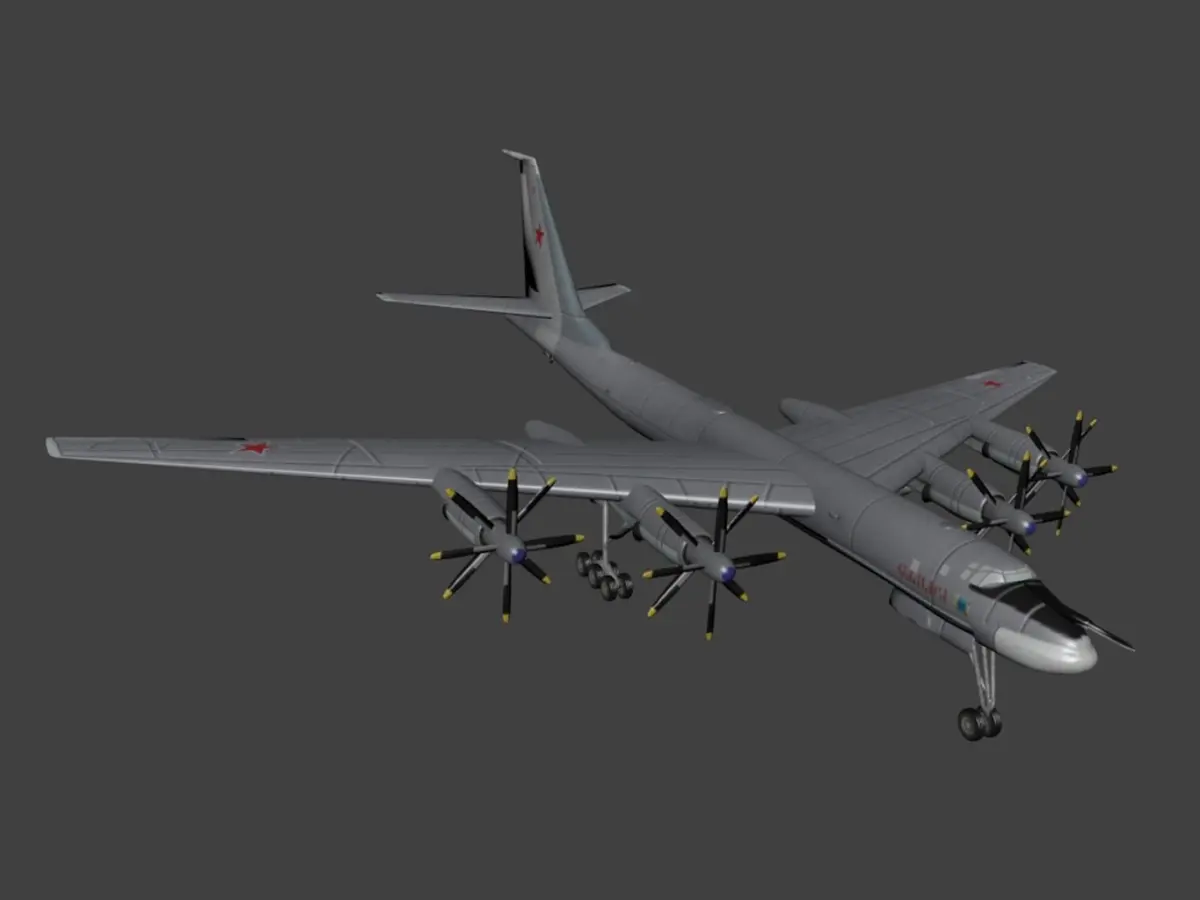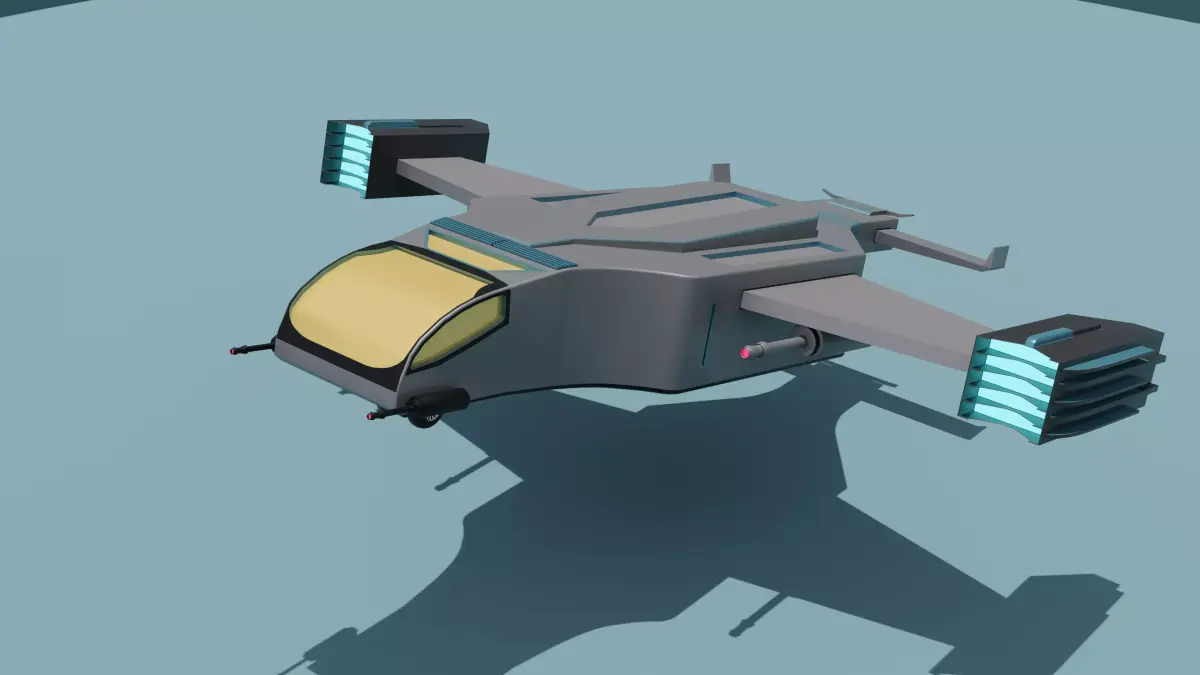- Description
- Formats
Description
This is a highly detailed model of real world preliminary design of the Business Center Commercial building made by professional architect.
DIMENSIONS
- Office building: 75m x 65m x 40m
- City landscape: 1.2km x 1.0km
- Units used: meters
POLYGON COUNT
- Office building: 484.479 polygons, 344.706 vertices
- Roof ventilation: 43.508 polygons, 46.019 vertices
- City landscape: 182.087 polygons, 198.163 vertices
- City buildings: 1.046.646 polygons, 726.659 vertices
USAGE
- This model is suitable for exterior visualization, realtime and game use, architecture, consulting, education.
GEOMETRY
- The models mesh is high quality, with clean edge flow.
- All furniture and foliage are instances with random Scale/Rotate - easy to modify or replace.
- Scene objects are organized by layers
PRESENTATION IMAGES
- All preview images are rendered with 3.20 V-Ray.
- Wire images done with VrayLightMtl + VrayDirt for geometry test.
- VRayLightMtl dome sky and VRayCamera are included - product is ready to render out-of-the-box.
MATERIALS
- This model contains both V-Ray and Standard materials.
- JPG and PNG textures comes in separate archive.
- All objects are UV mapped. All materials are named properly.
ADDITIONAL NOTES
- No third-party plug-ins needed
- No foliage included.
Features
- Animated
- Rigged
- Ready for 3D Printing
- VR / AR / Low-poly
- PBR
- Textures
- Materials
- UV Mapping
- Unwrapped UVs: No
- Geometry: Polygon mesh
- Polygons: 484,479
- Vertices: 344,706
All content related to this 3D asset—including renders, descriptions, and metadata—is
credited to its original author, «Nuts3D». CGhub does not claim copyright ownership over the content used.
credited to its original author, «Nuts3D». CGhub does not claim copyright ownership over the content used.
- Autodesk 3ds Max () (3 files)544 MB
- Autodesk FBX ()31.8 MB
- OBJ ()33.3 MB

