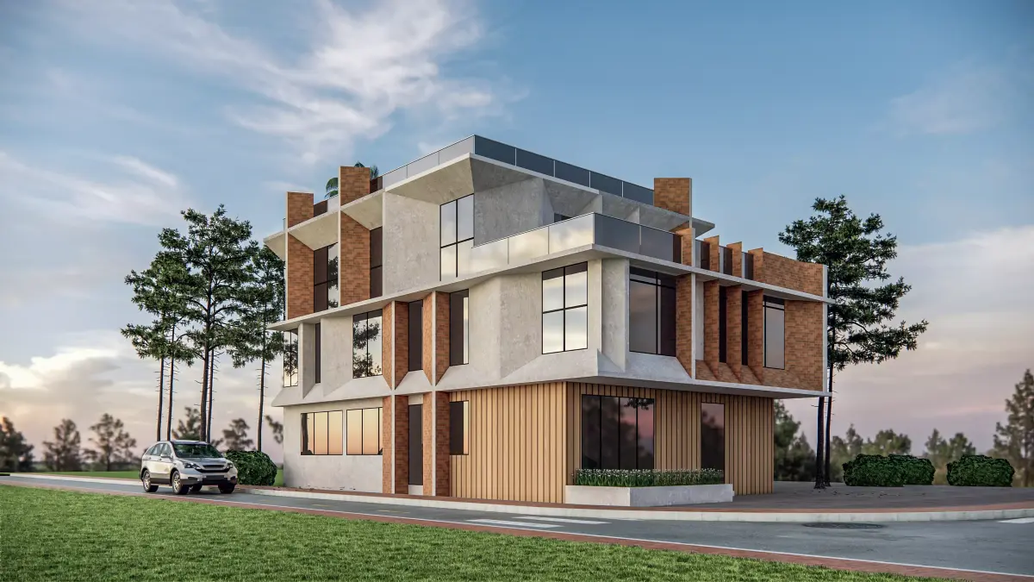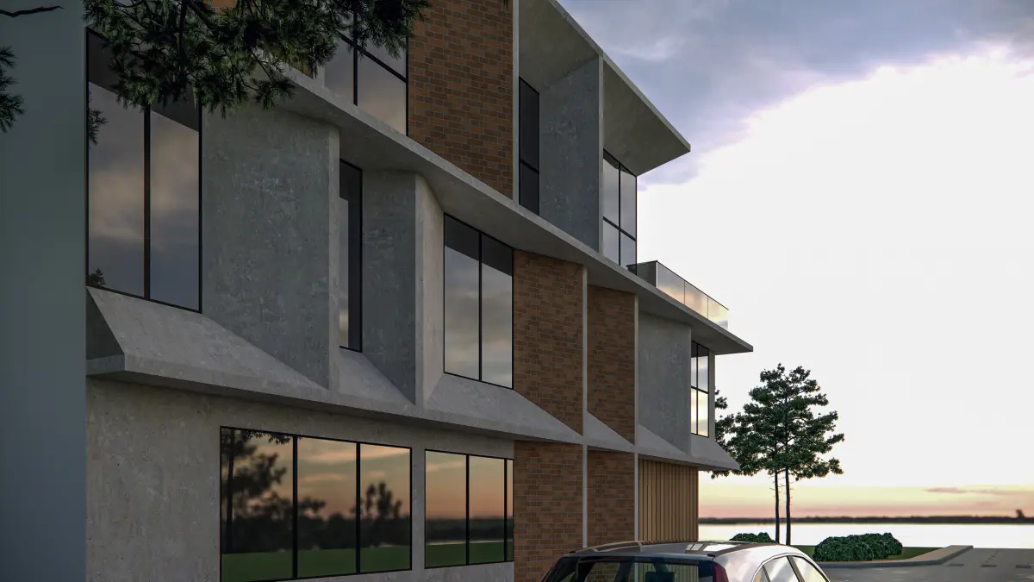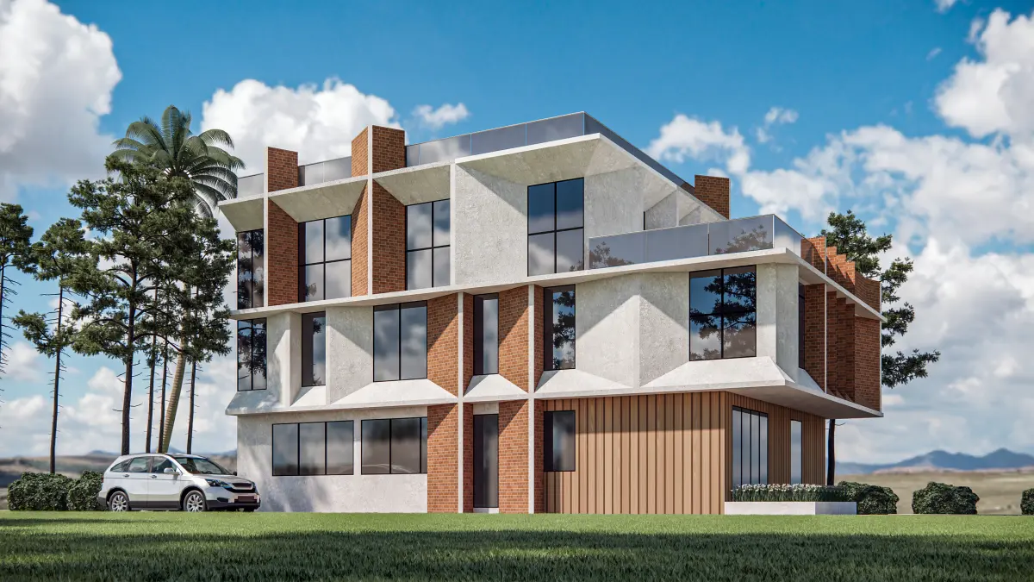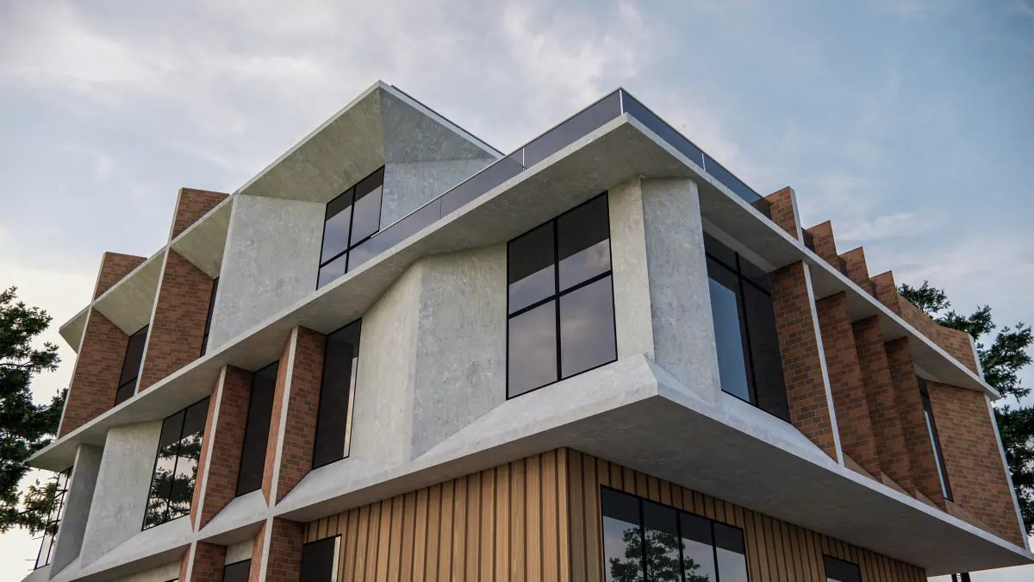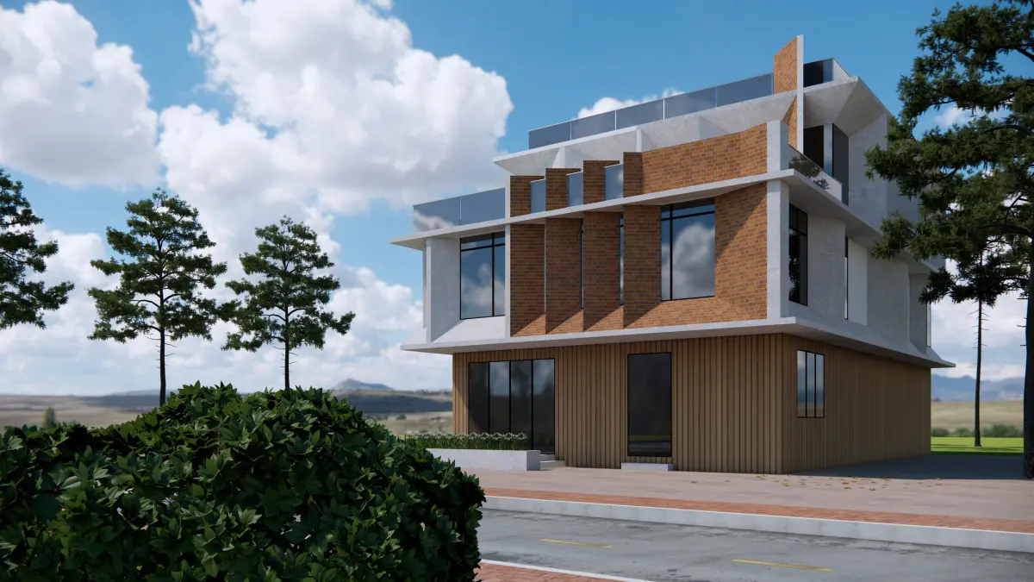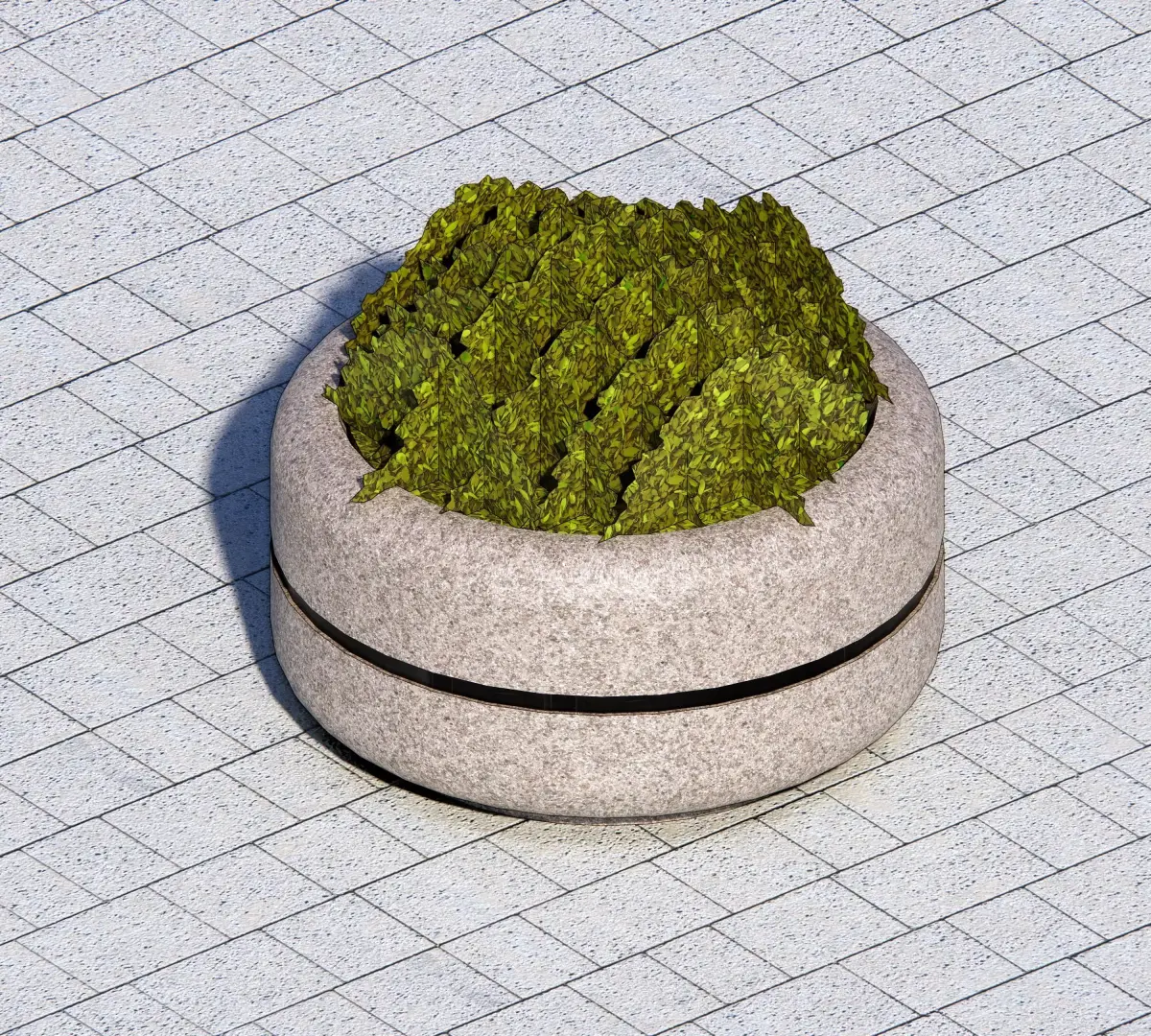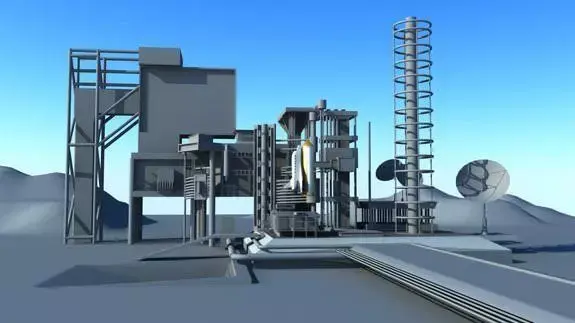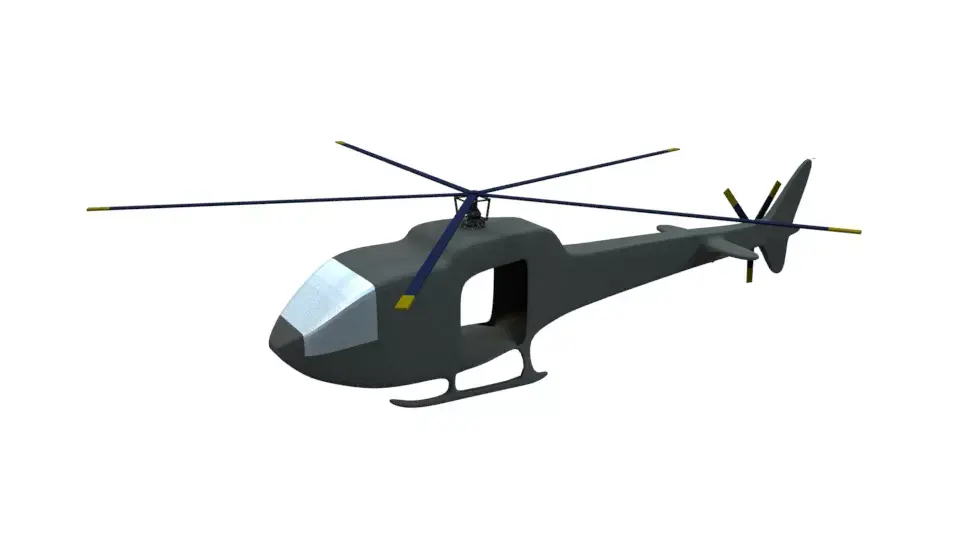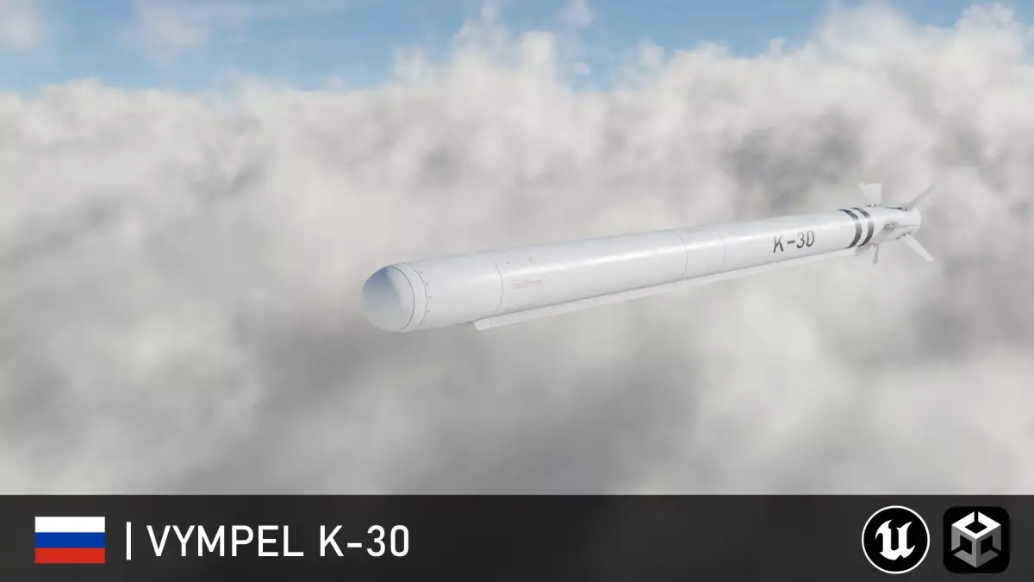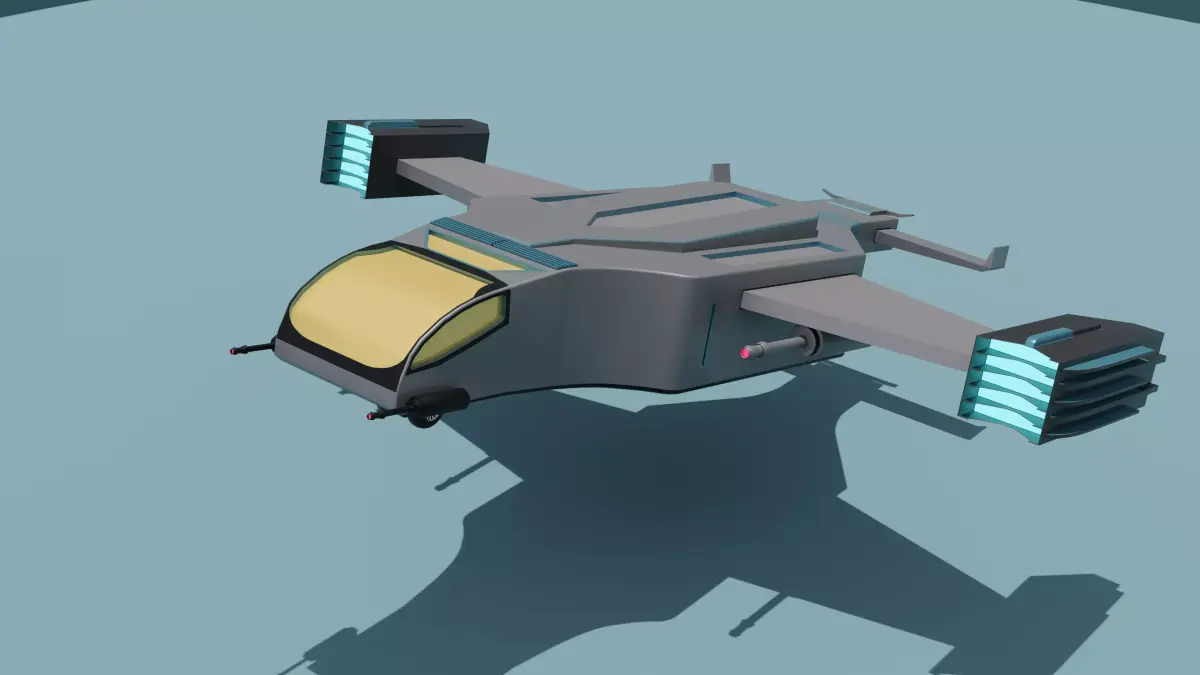- Description
- Formats
Description
This premium 3D model features a sleek and contemporary two-storey office building, designed with a focus on transparency, efficiency, and aesthetics. Ideal for urban or commercial visualization projects, this model showcases a refined blend of minimalist architectural language and sustainable design elements, providing an excellent asset for architects, developers, and designers.
Key Features:
- Contemporary Glass Facade: Expansive floor-to-ceiling glazing across both levels ensures abundant daylight and visual connectivity with the surrounding environment.
- Elegant Material Palette: A clean blend of vertical wood paneling, concrete textures, and aluminum framing enhances realism and architectural appeal.
- Green Roof Planters: A continuous planter strip along the roof perimeter supports green design principles and adds biophilic charm.
- Functional Layout: Compact yet impactful form suited for corporate offices, start-ups, or retail-commercial hybrid use.
- Realistic Landscaping: Includes urban context with paved pedestrian zones, modern bollards, and street-side planting.
- Detailed Exterior: Meticulously modeled building massing, façade treatment, structural elements, and glass divisions.
Available Formats:.sketchup (.skp), .obj, .fbx, .3ds, .glb, .dxf, .usdz, .max, .dwg—Files are clean, organized, and ready to be edited or imported into rendering or game engines.
Features
- Animated
- Rigged
- Ready for 3D Printing
- VR / AR / Low-poly
- PBR
- Textures
- Materials
- UV Mapping
- Unwrapped UVs: Unknown
- Geometry: Polygon mesh
- Polygons: 51,953
- Vertices: 137,363
- Plugins used
All content related to this 3D asset—including renders, descriptions, and metadata—is
credited to its original author, «nabinthapaliya446». CGhub does not claim copyright ownership over the content used.
credited to its original author, «nabinthapaliya446». CGhub does not claim copyright ownership over the content used.
Native
- Autodesk 3ds Max 2025 ()114 MBVersion: 2025Renderer: V-Ray 6
- Sketchup 2021 ()36.9 MBVersion: 2021Renderer: Enscape 4.2
Exchange
- Collada () (2 files)101 MBVersion: 2020
- JPG () (5 files)169 MB
- PNG () (4 files)148 MB
- OBJ () (2 files)66.9 MBVersion: 2020
- AutoCAD 2021 ()778 KB
- 3D Studio () (2 files)60.8 MBVersion: 202
- Autodesk FBX () (2 files)66.8 MBVersion: 2020
- DXF 2020 ()21.7 MB
- glTF ()21.4 MB
- Stereolithography ()4.85 MB

