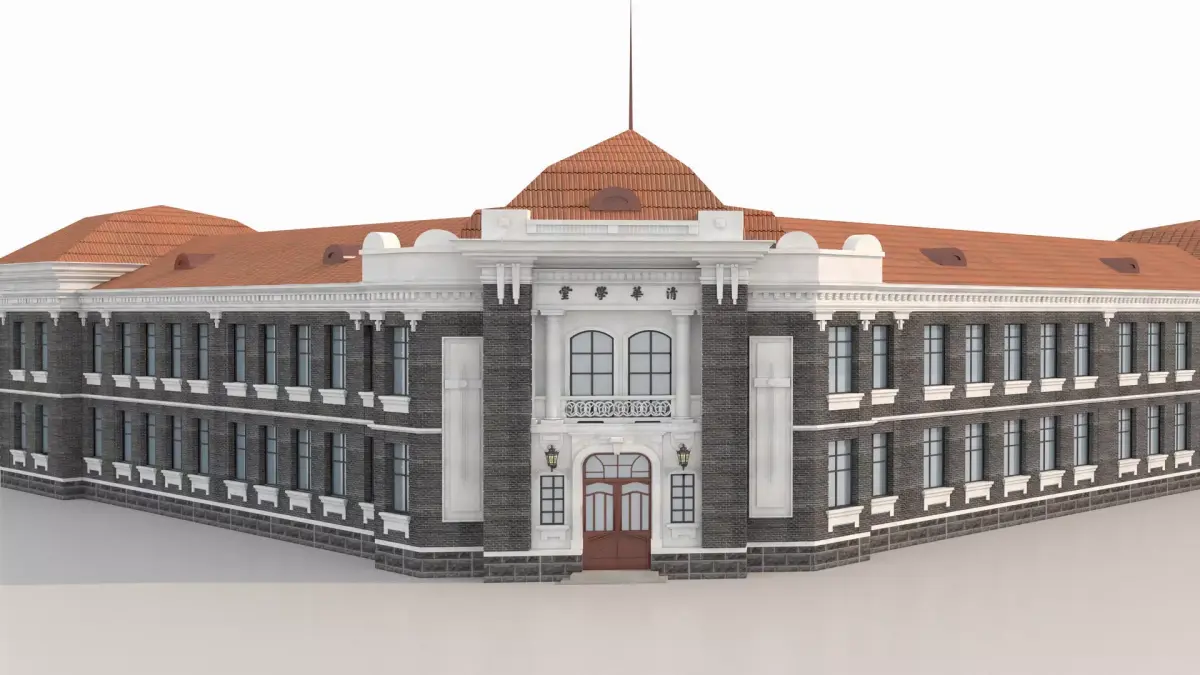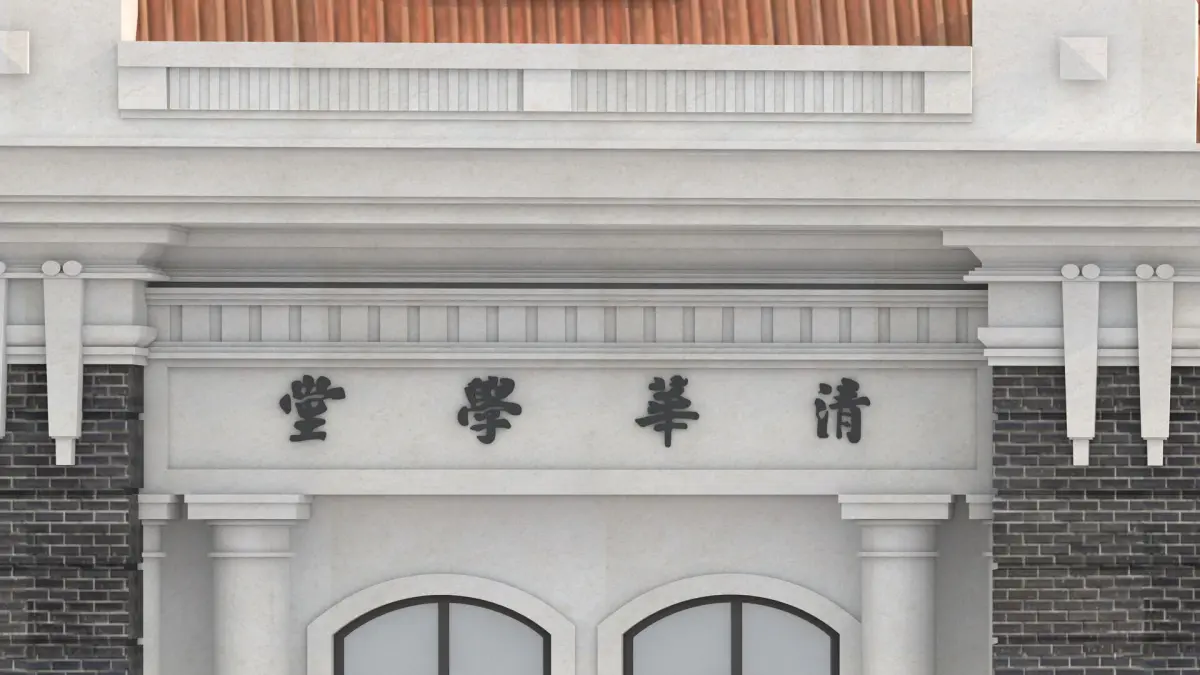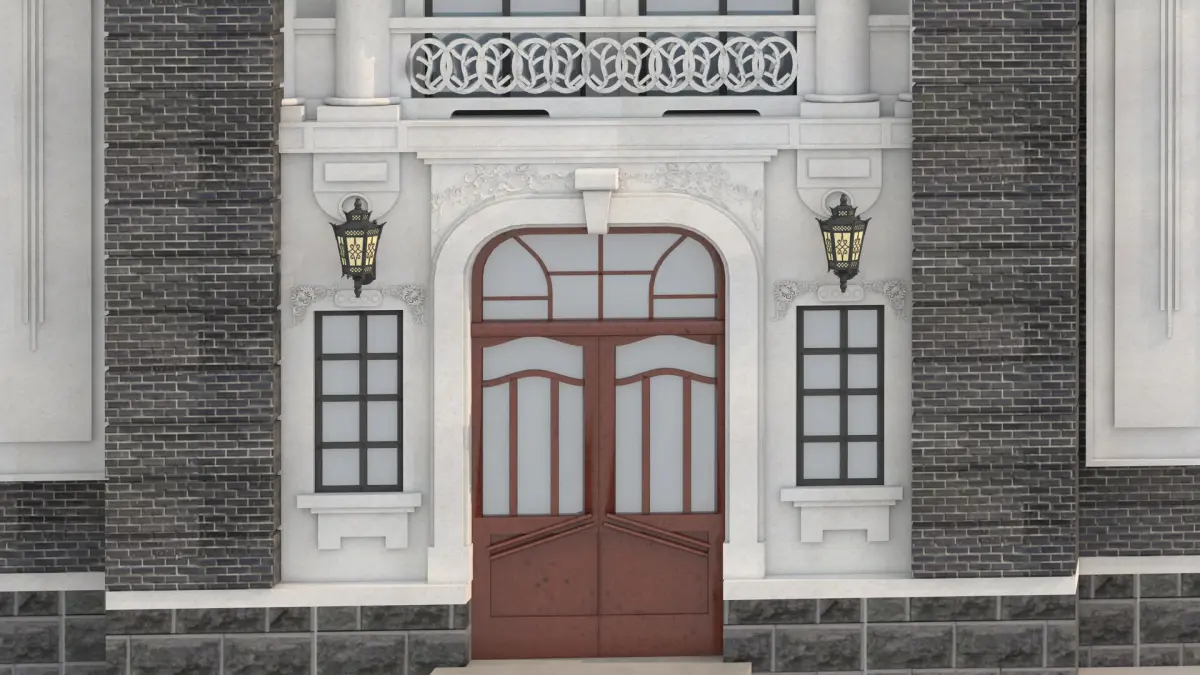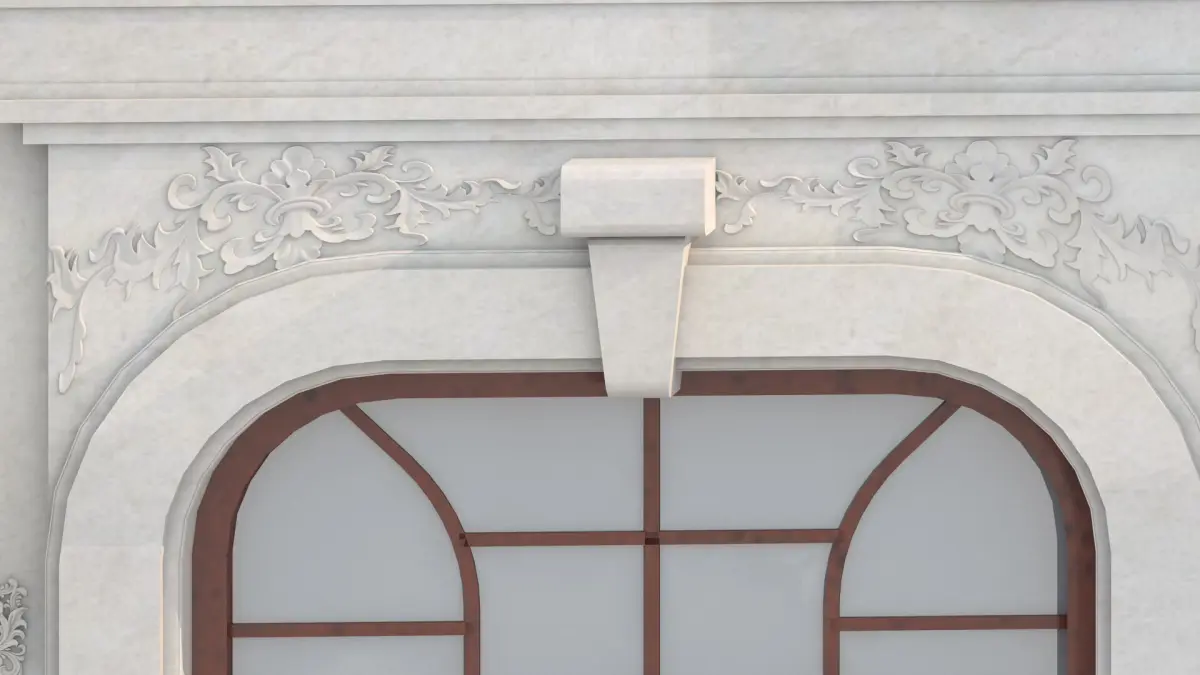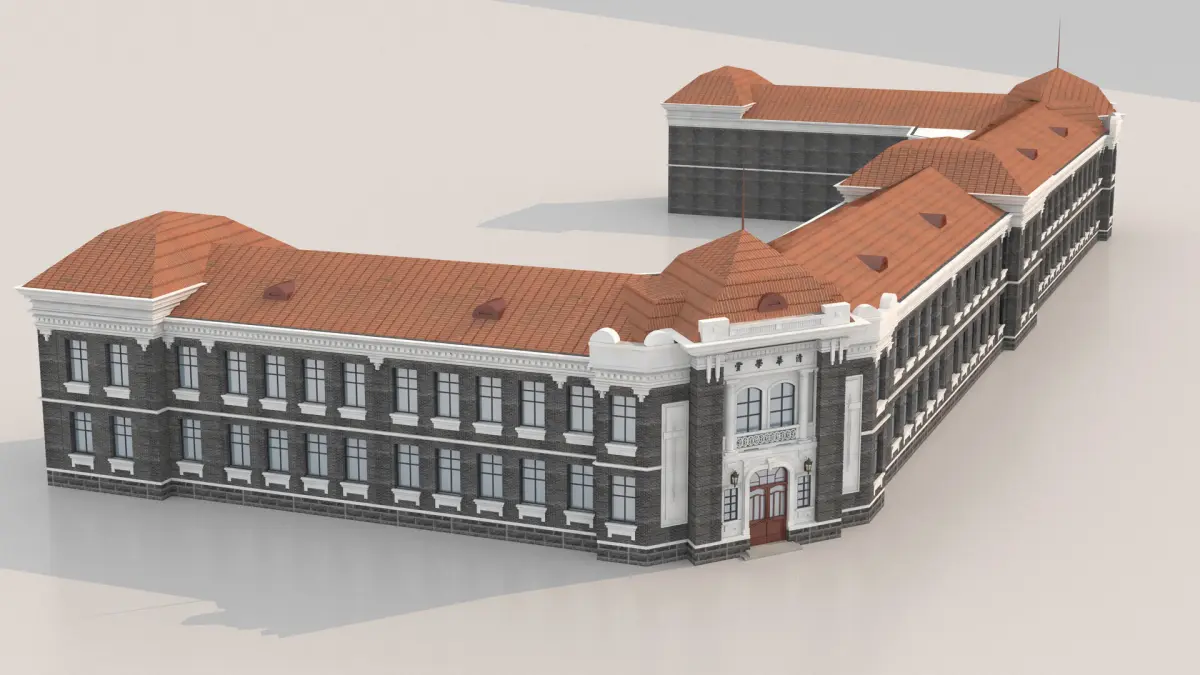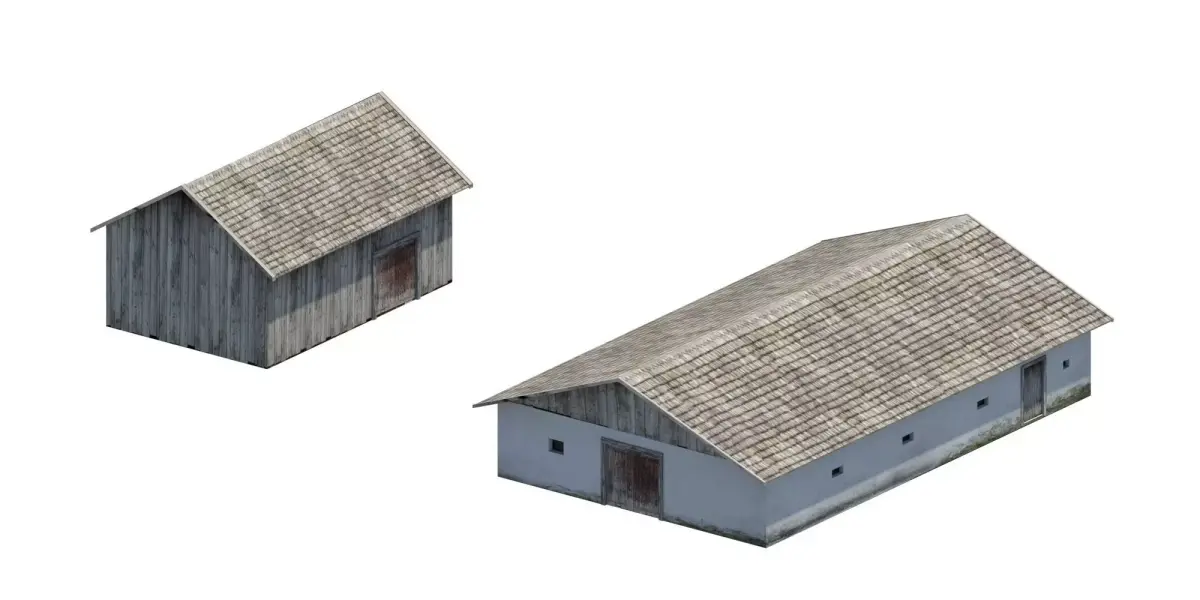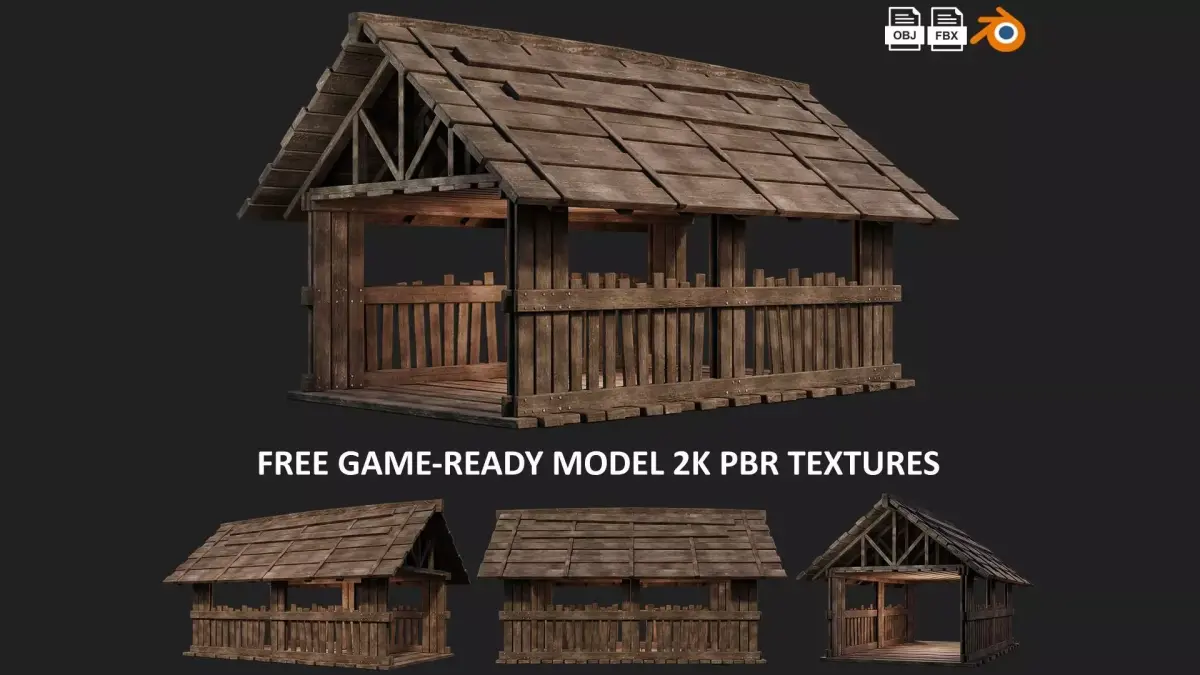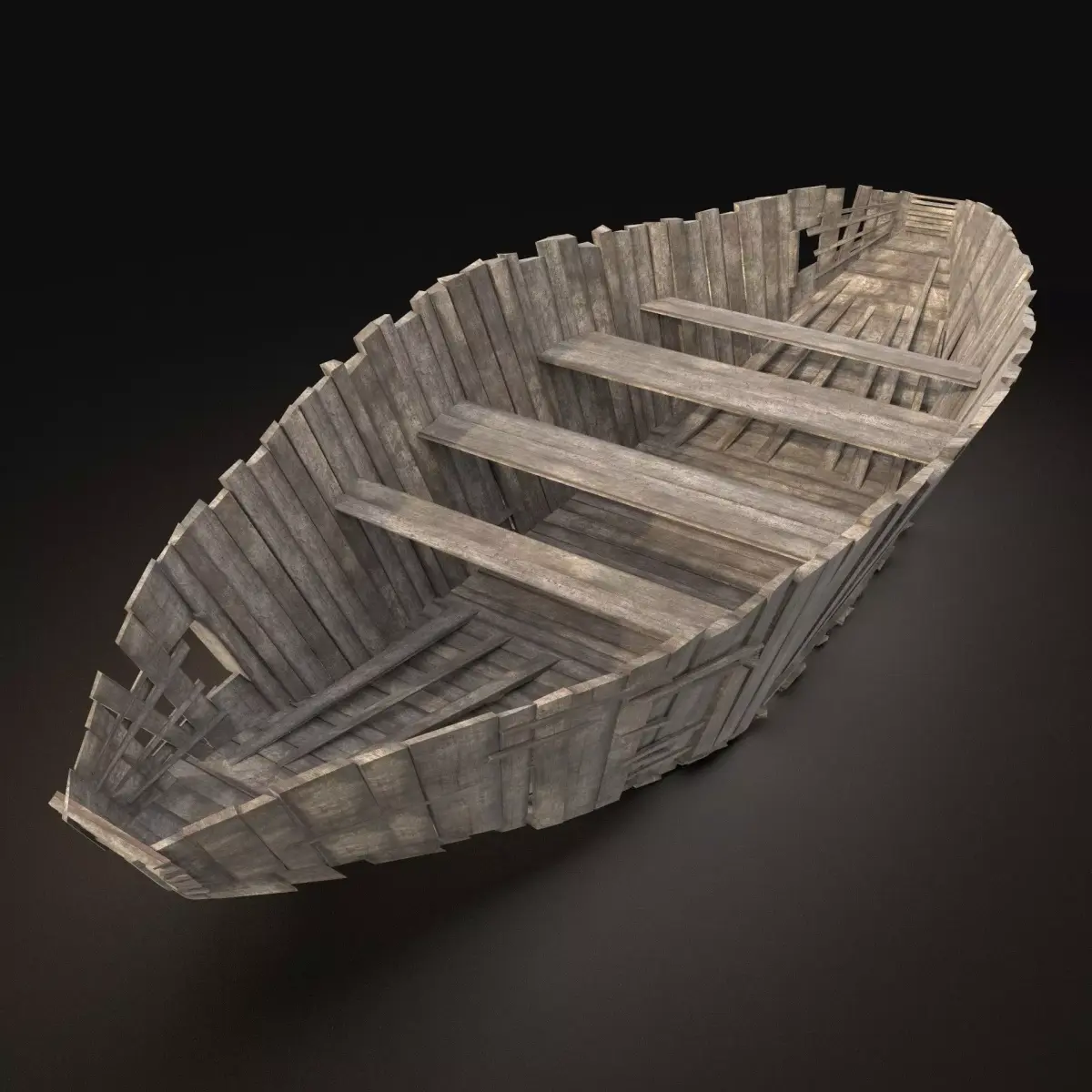Description
Qinghua school is located 100 meters north of the two school gates of Tsinghua University. It is an upper and lower Masonry-timber structure with two floors. It is in the shape of L from the perspective, and the gate opens to the southwest at the corner. Qinghua school was built in the West and the East. The West was built in the first year of Xuantong (1,909) to the three years of Xuantong (1,911), and the East was expanded in the five years of the Republic of China (1,916). The gross floor area is about 4,560 square meters. With a strong German classical style, Qinghua school was completed in the east of the I-shaped hall. The Qing Dynasty Grand Ministers of State natong wrote the plaque.Model making software: 3ds Max 2014 Rendering software: vray3.60.03 for 3dmax2014,If you have any questions, write me: wjjmsn2020@gmail.com。

