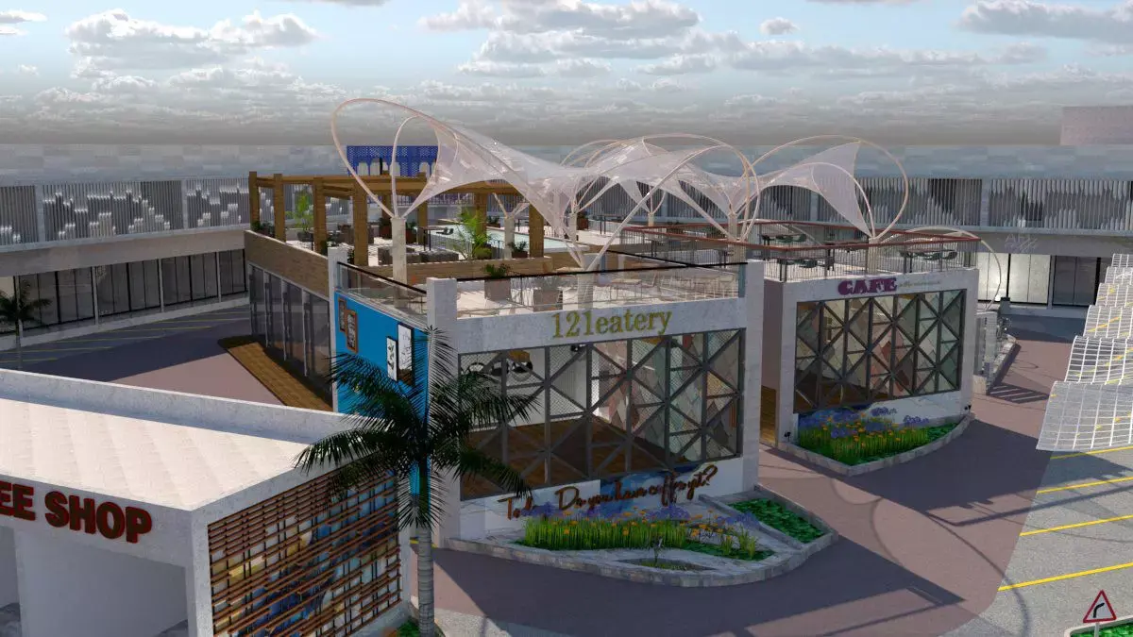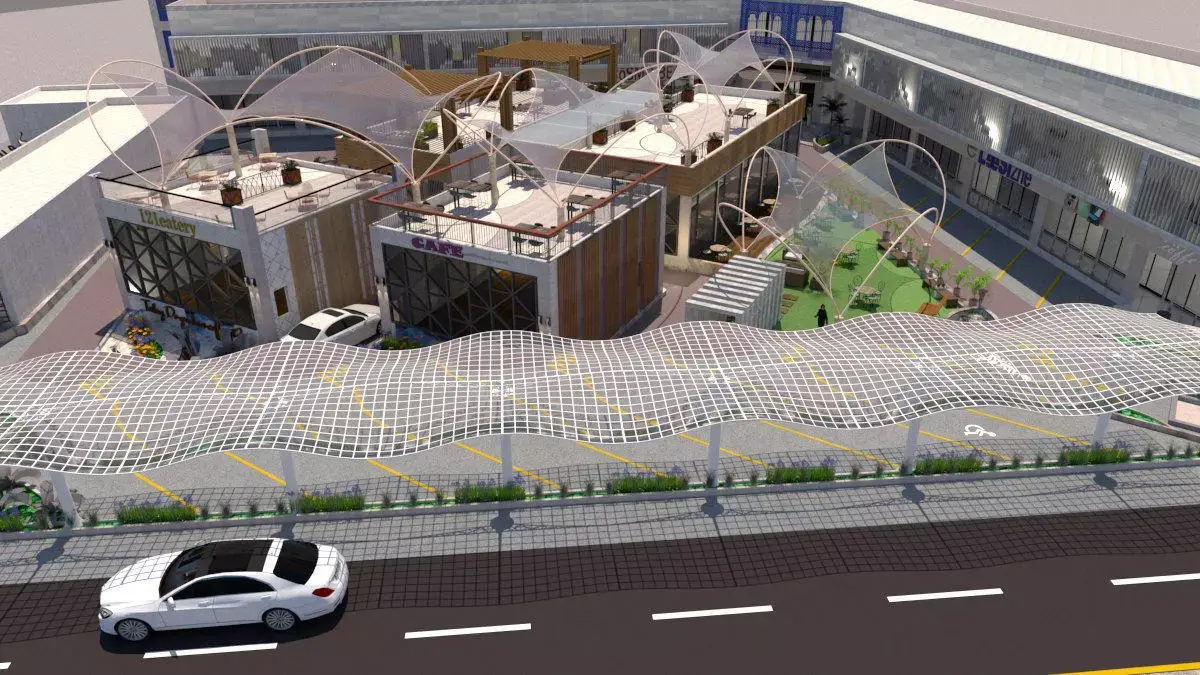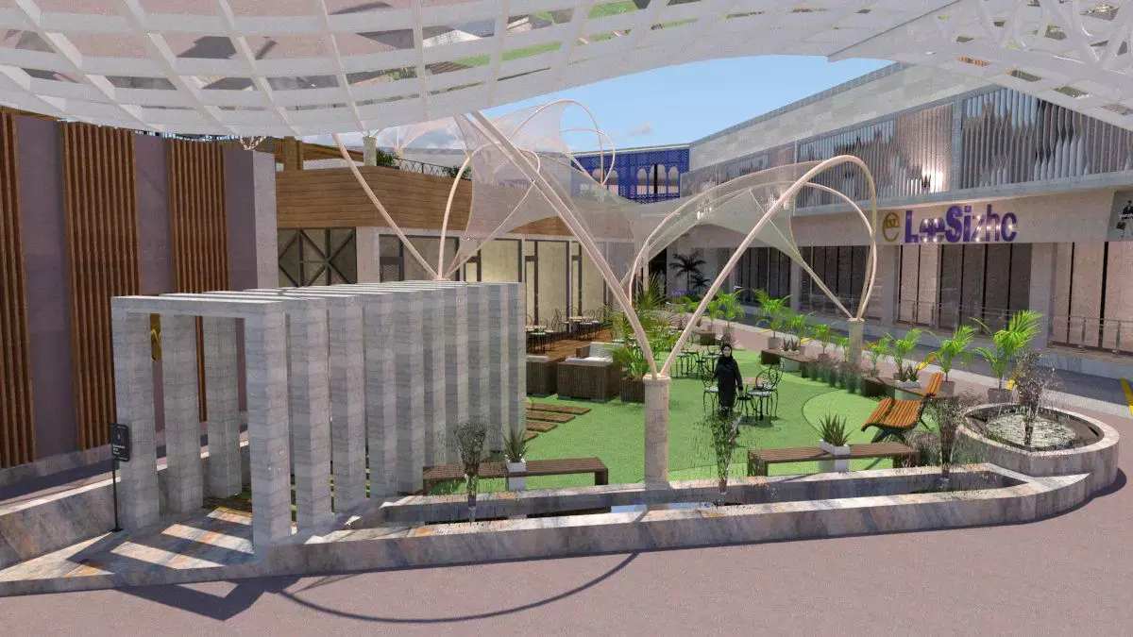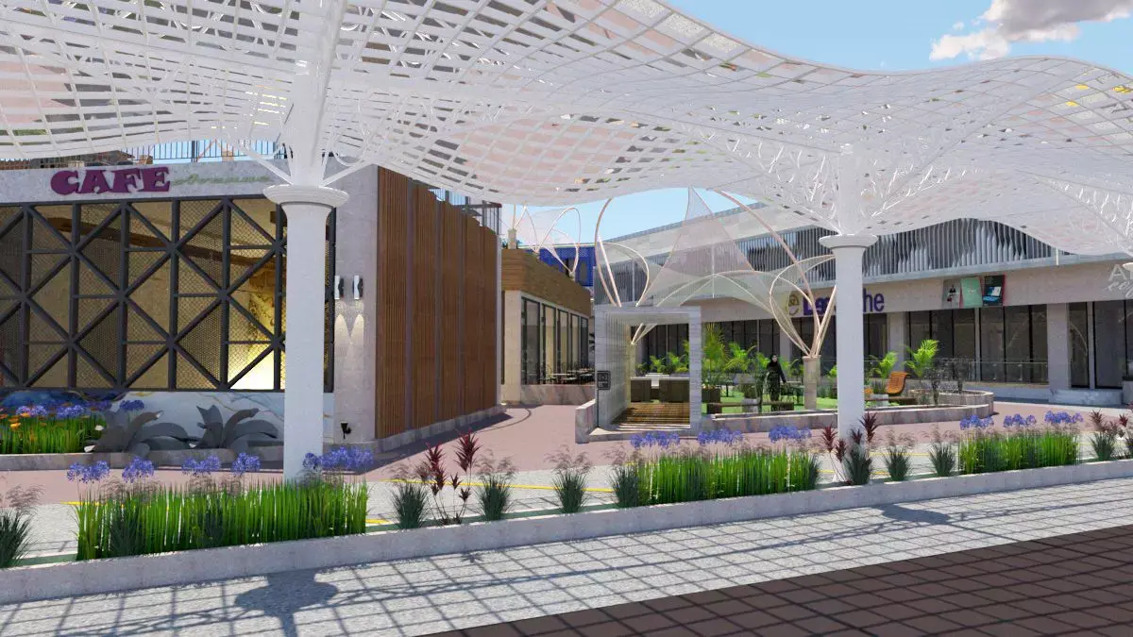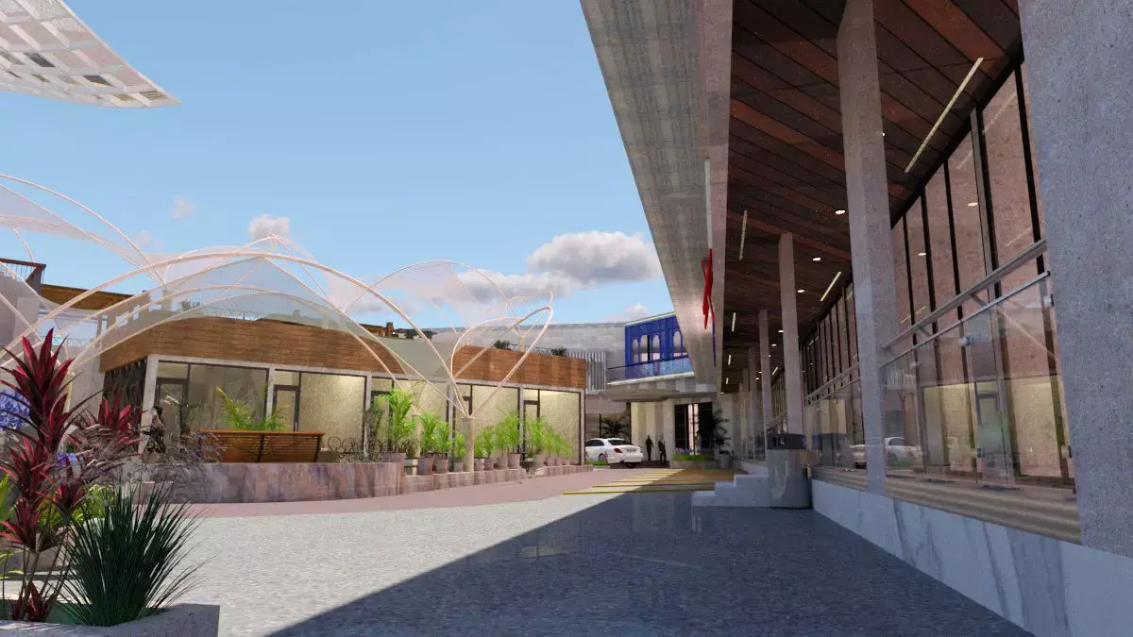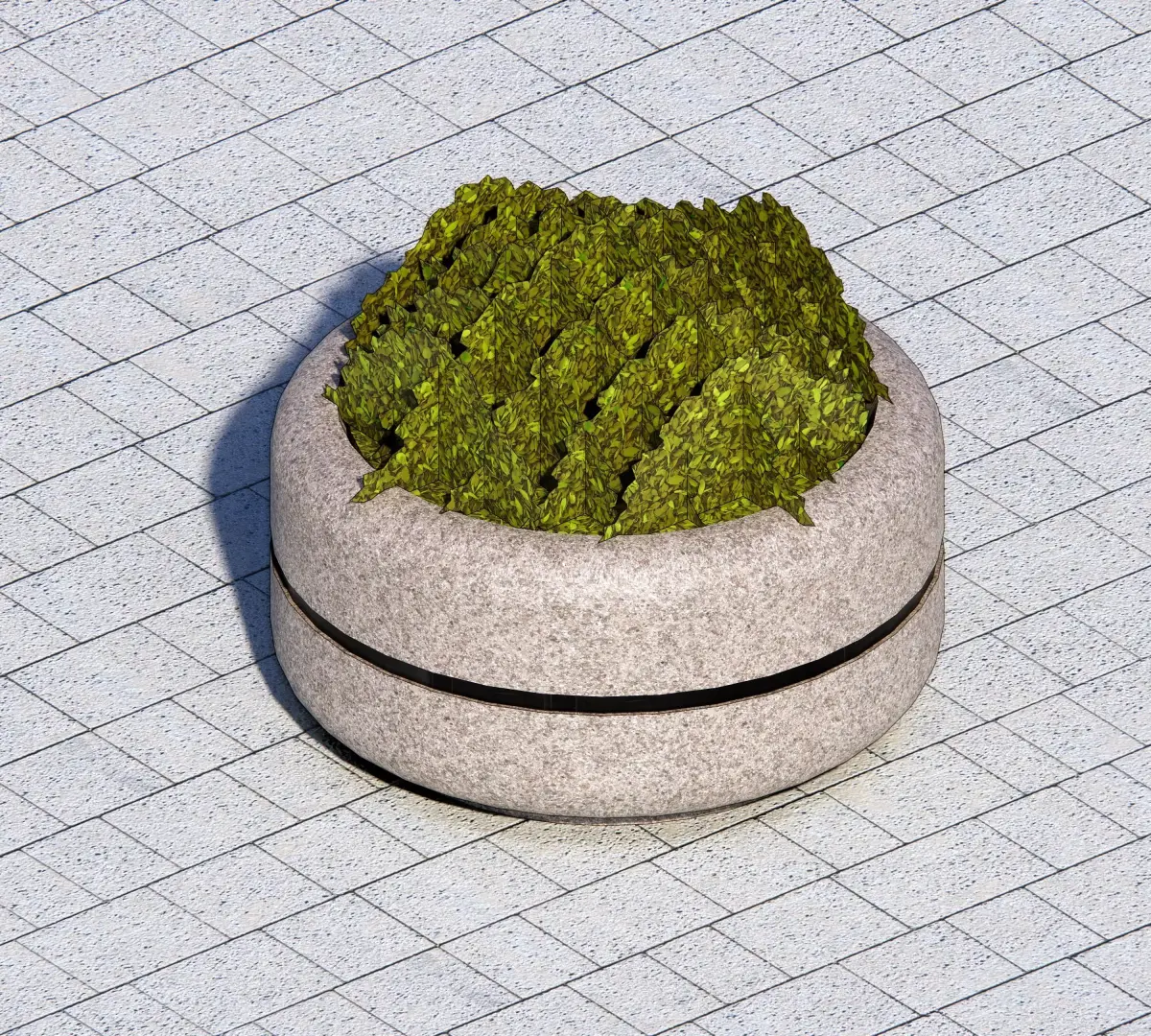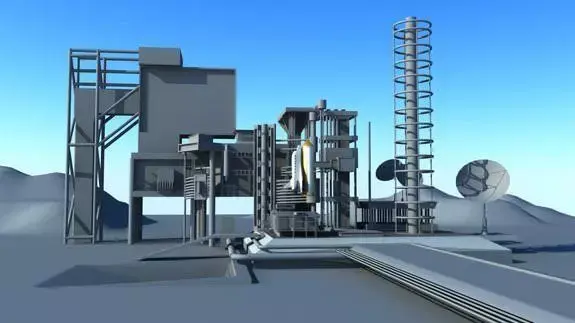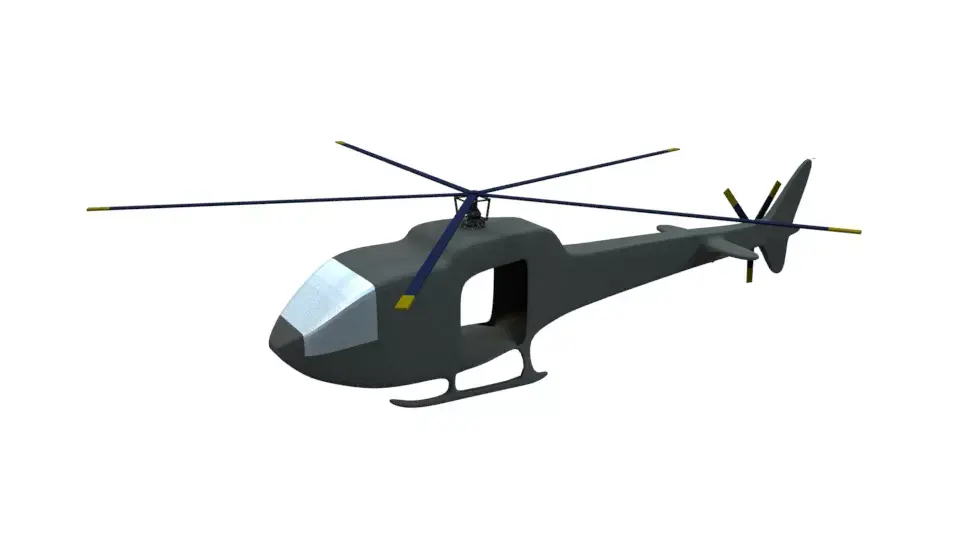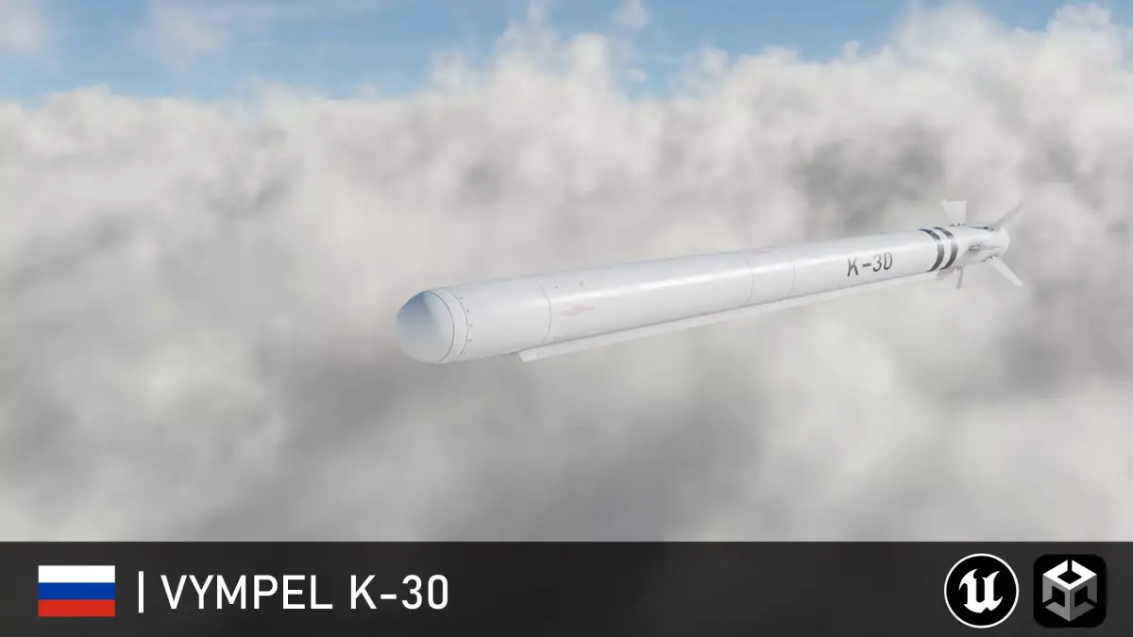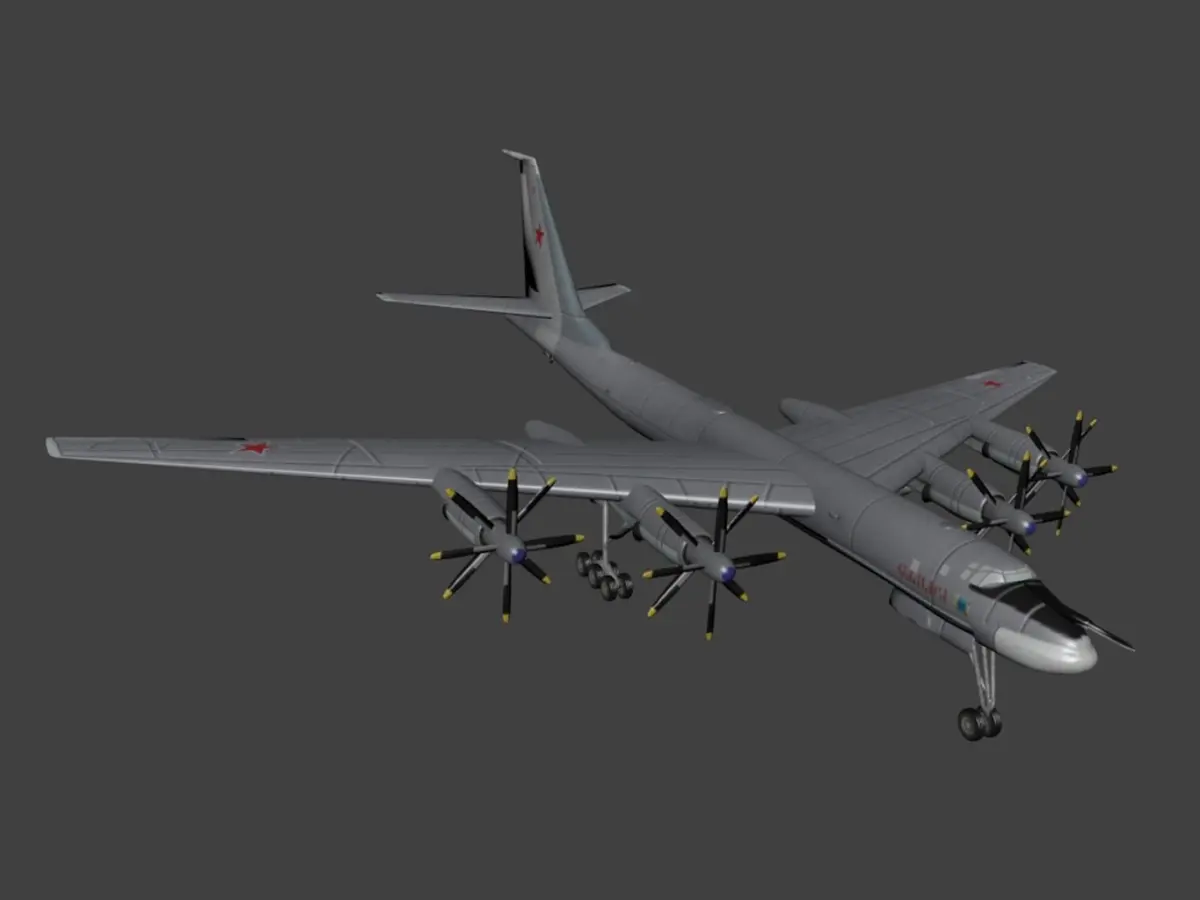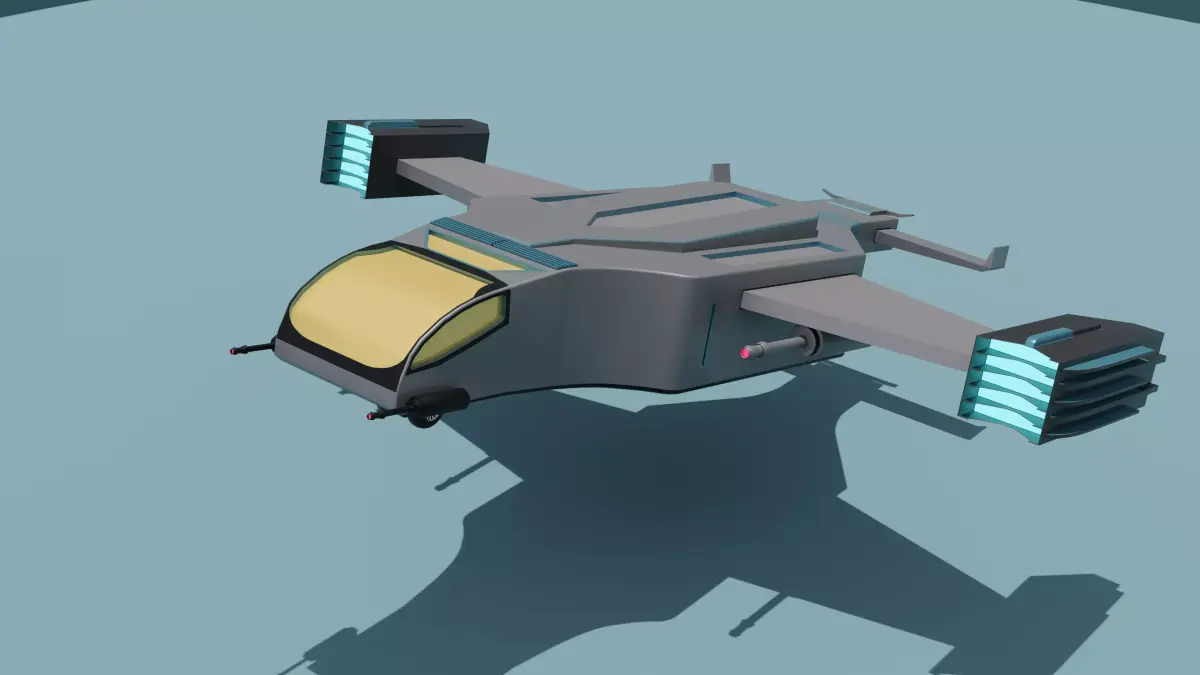Publication date: 2025-10-05
Aspire Commercial Project Modern Exterior Design 3D model
$25
License: Royalty Free License
3D Model details
- cgtrader Platform
- Animated
- Rigged
- Ready for 3D Printing
- VR / AR / Low-poly
- PBR
- Textures
- Materials
- UV Mapping
- Unwrapped UVs: Unknown
- Geometry: -
- Polygons: 1000000
- Vertices: 500,000
- Plugins used
Similar models
Find the models you need

