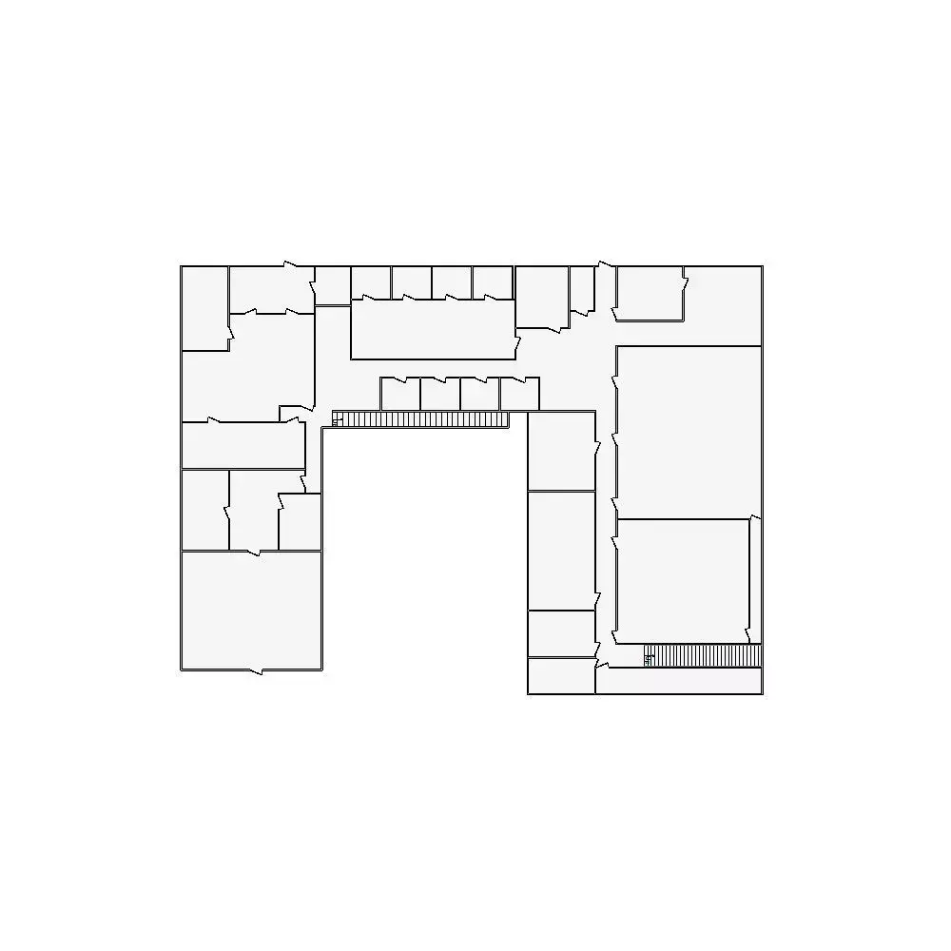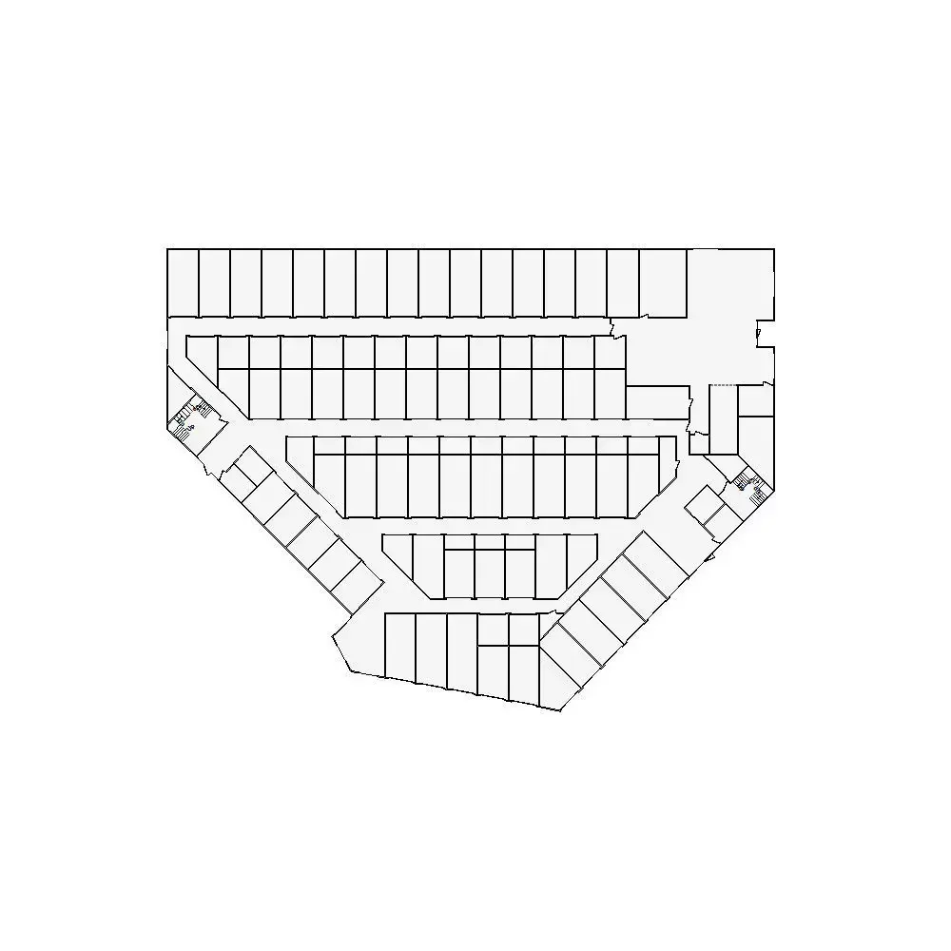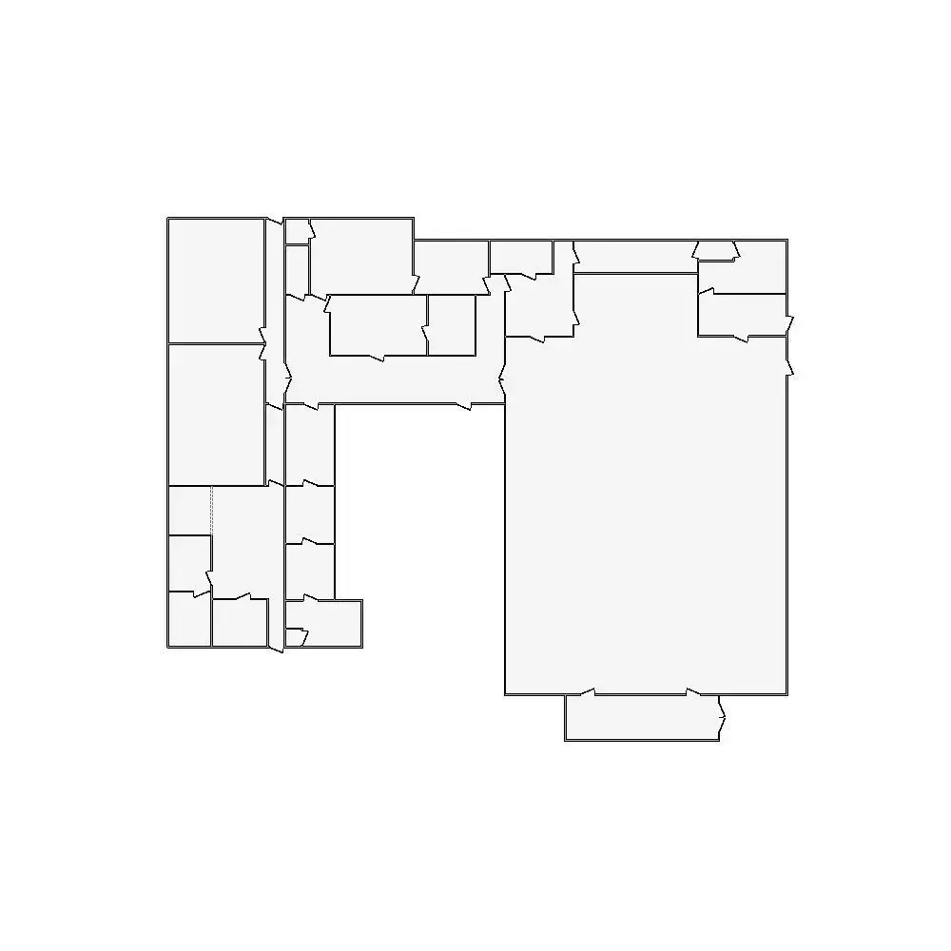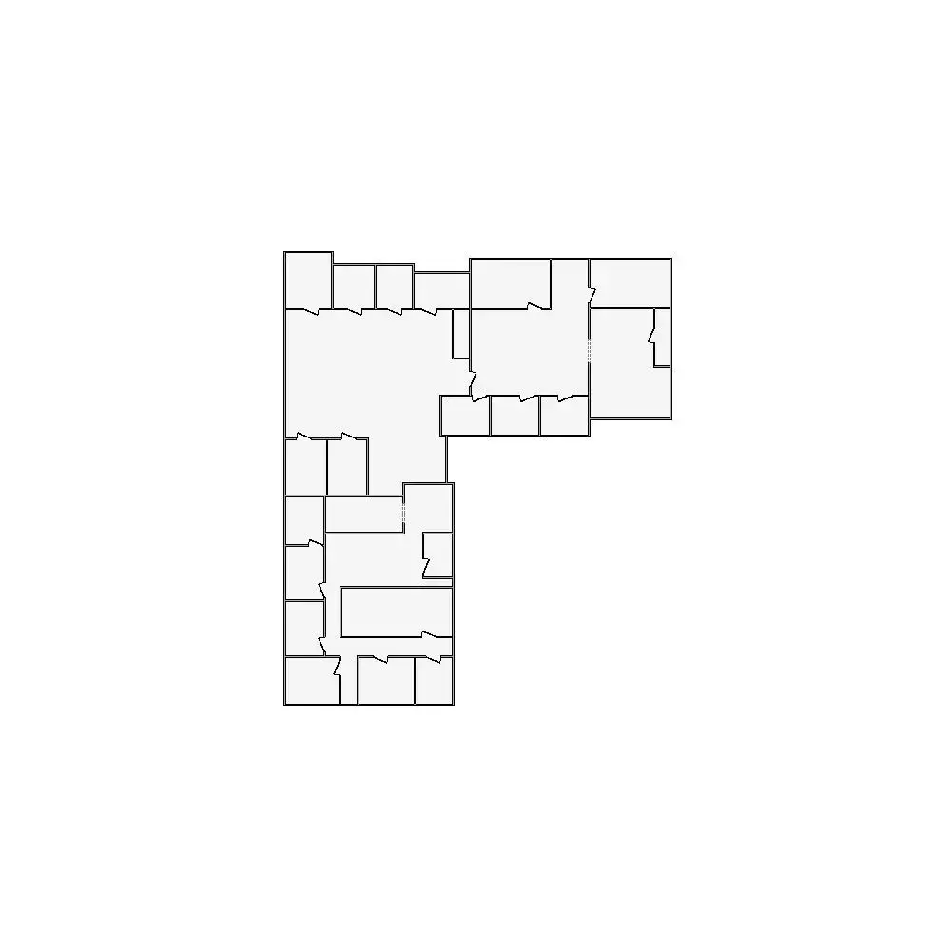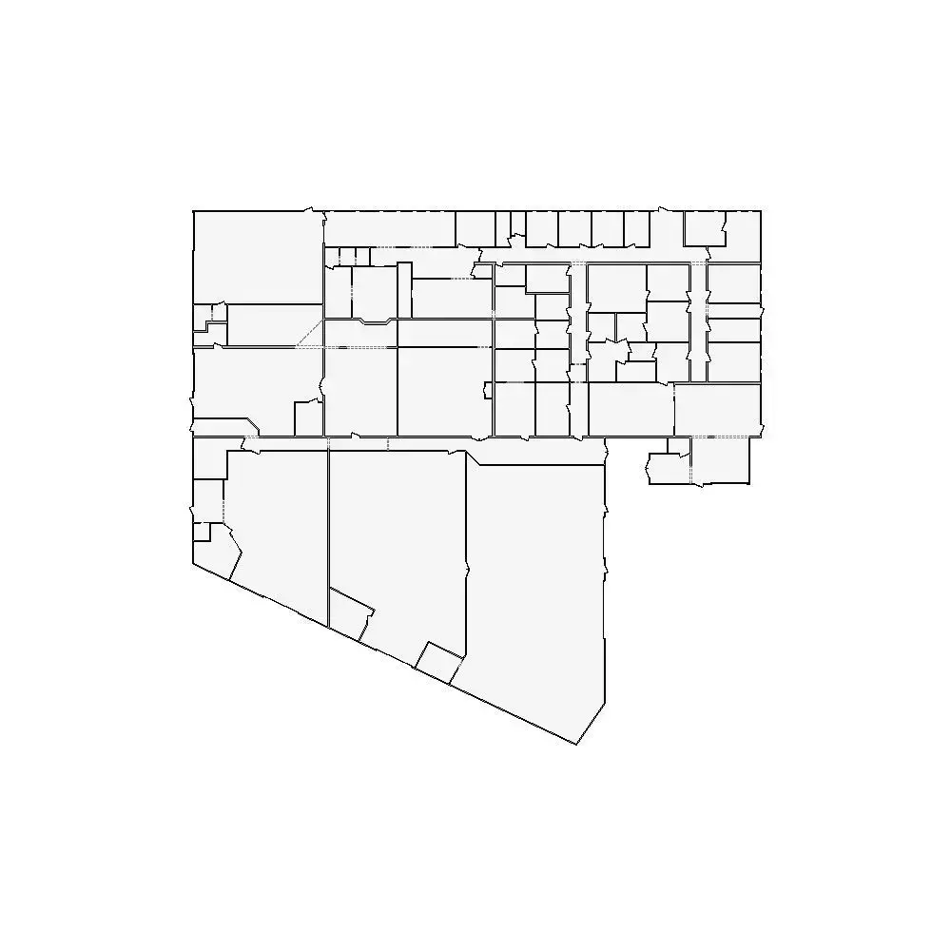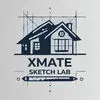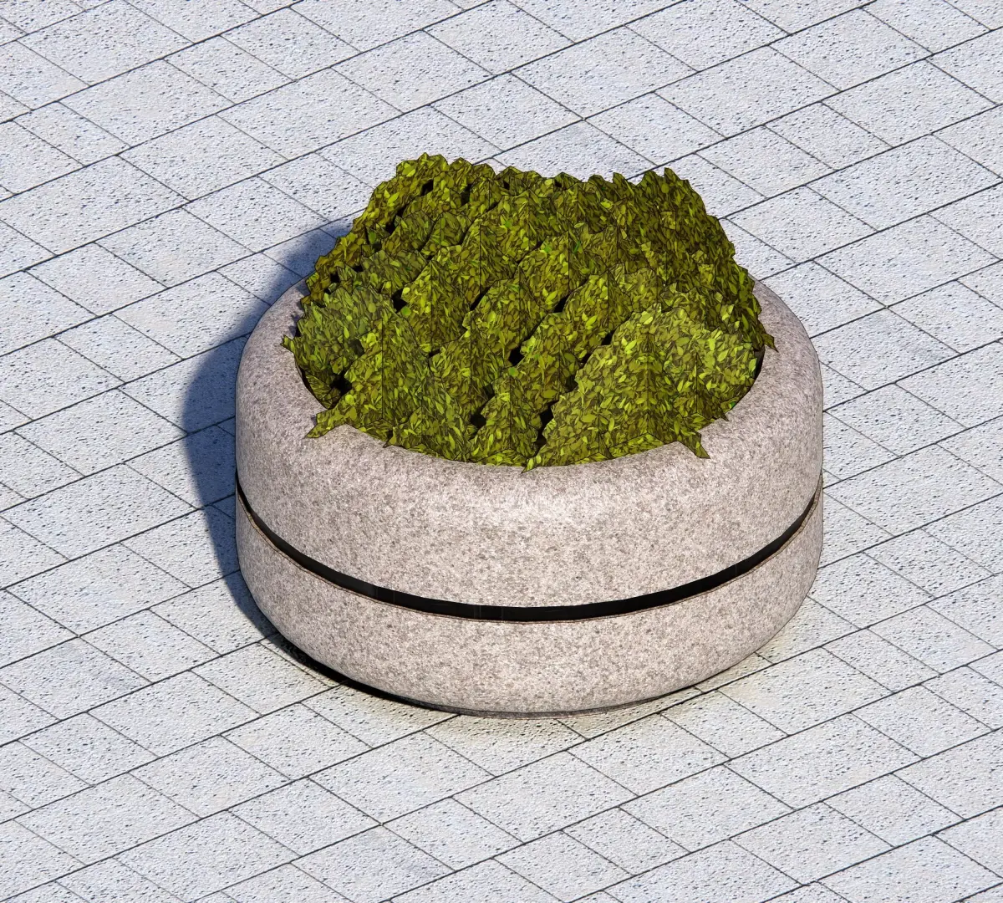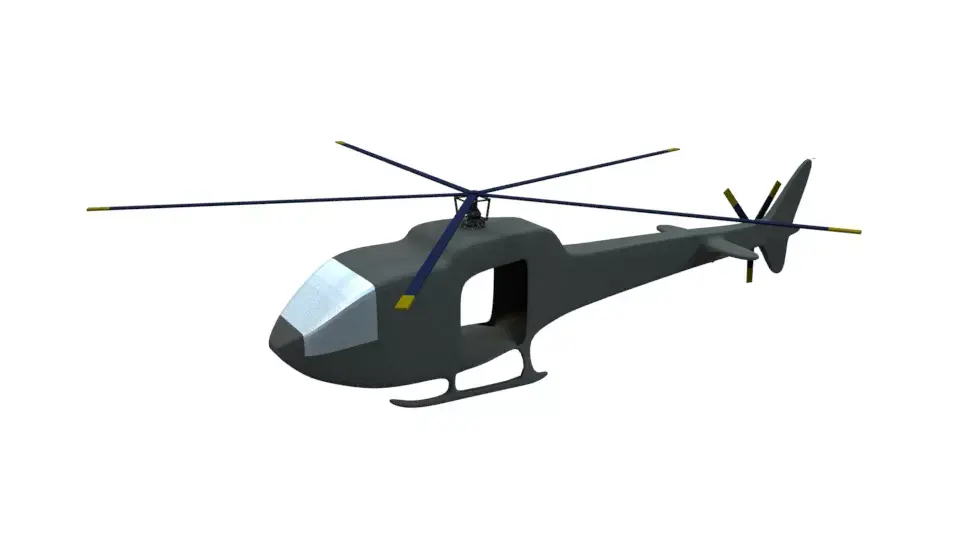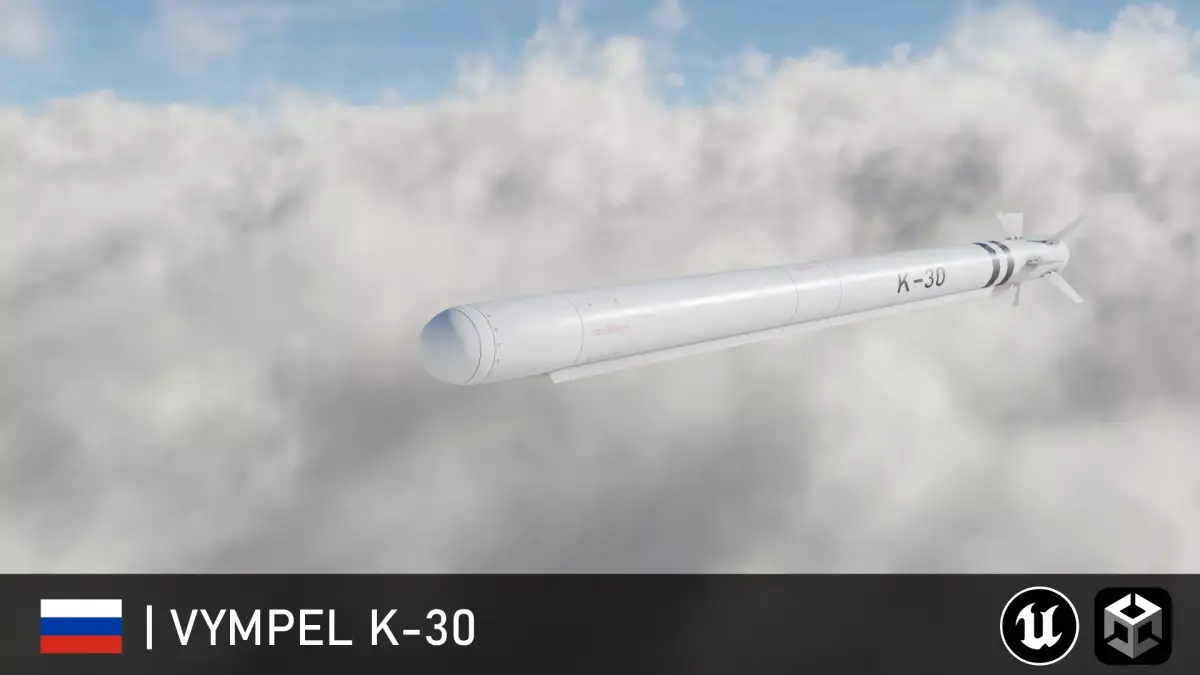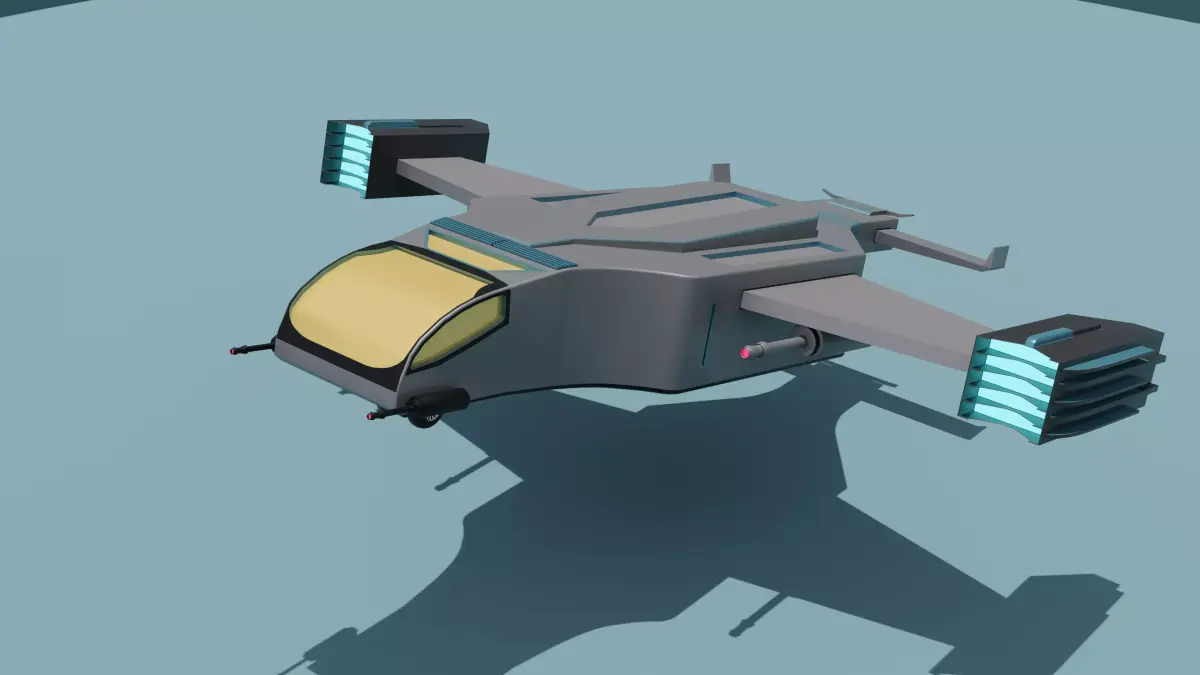Publication date: 2025-08-01
Commercial Interior Sketch - 24001-28000 SF - Xactimate 3D model
$570
License: Royalty Free No Ai License
3D Model details
- cgtrader Platform
- Animated
- Rigged
- Ready for 3D Printing
- VR / AR / Low-poly
- PBR
- Textures
- Materials
- UV Mapping
- Polygons: Unknown
- Vertices: 0
- Geometry: -
Similar models
Find the models you need

