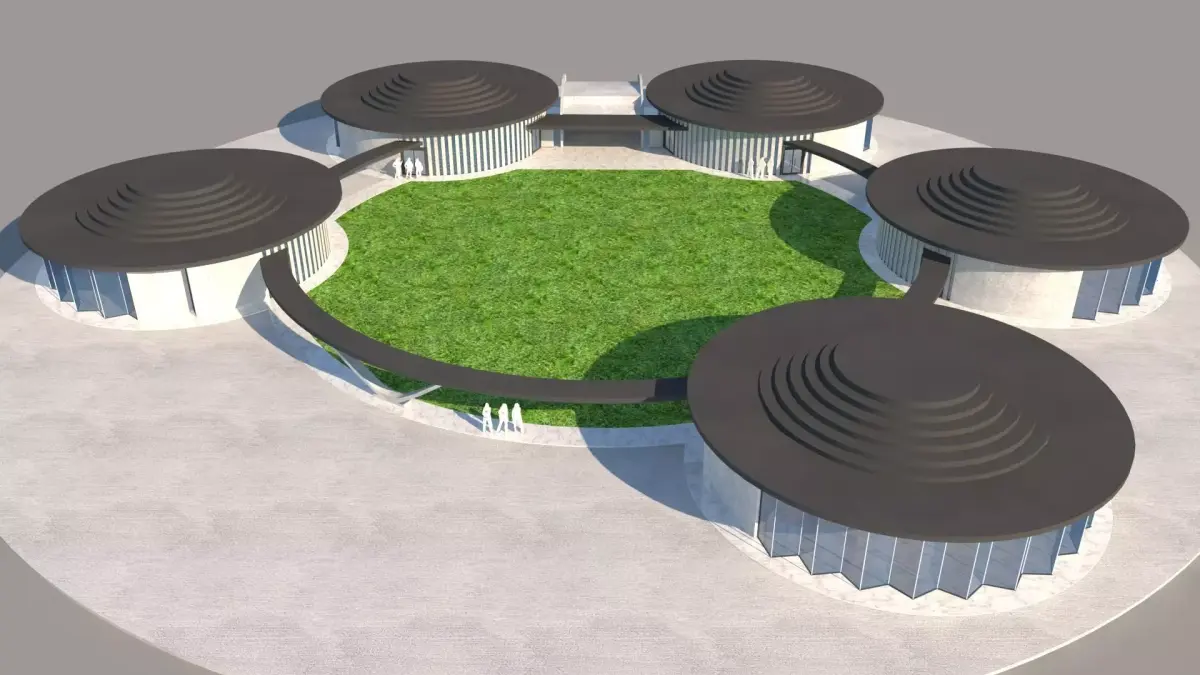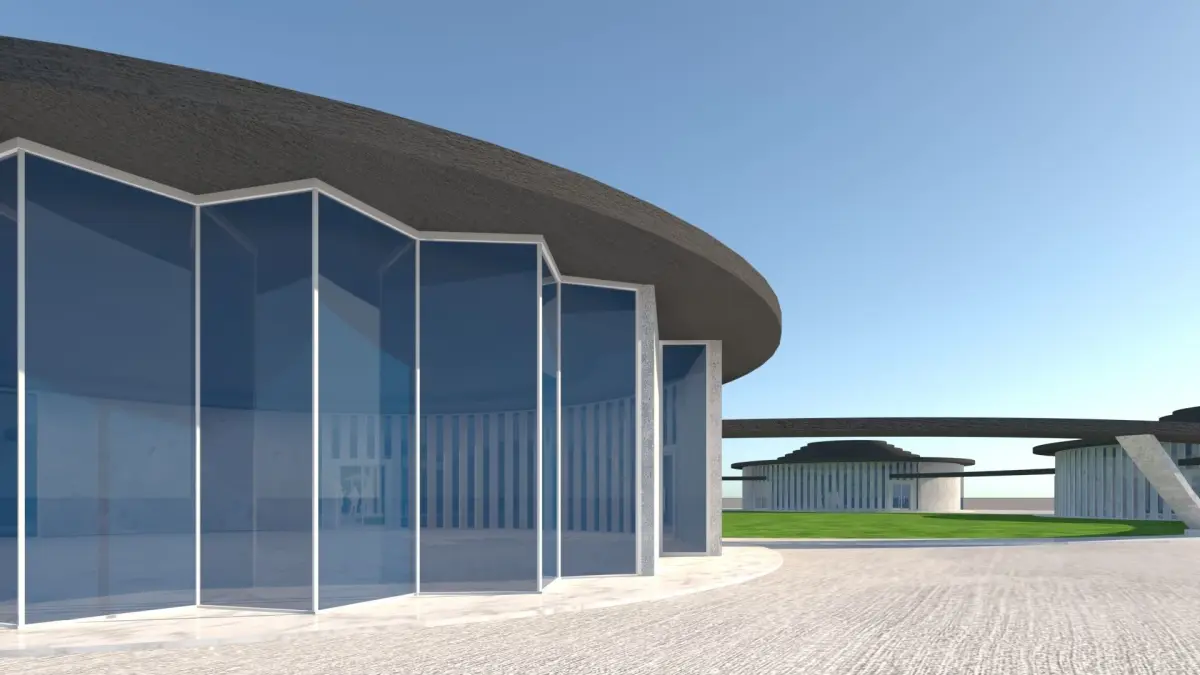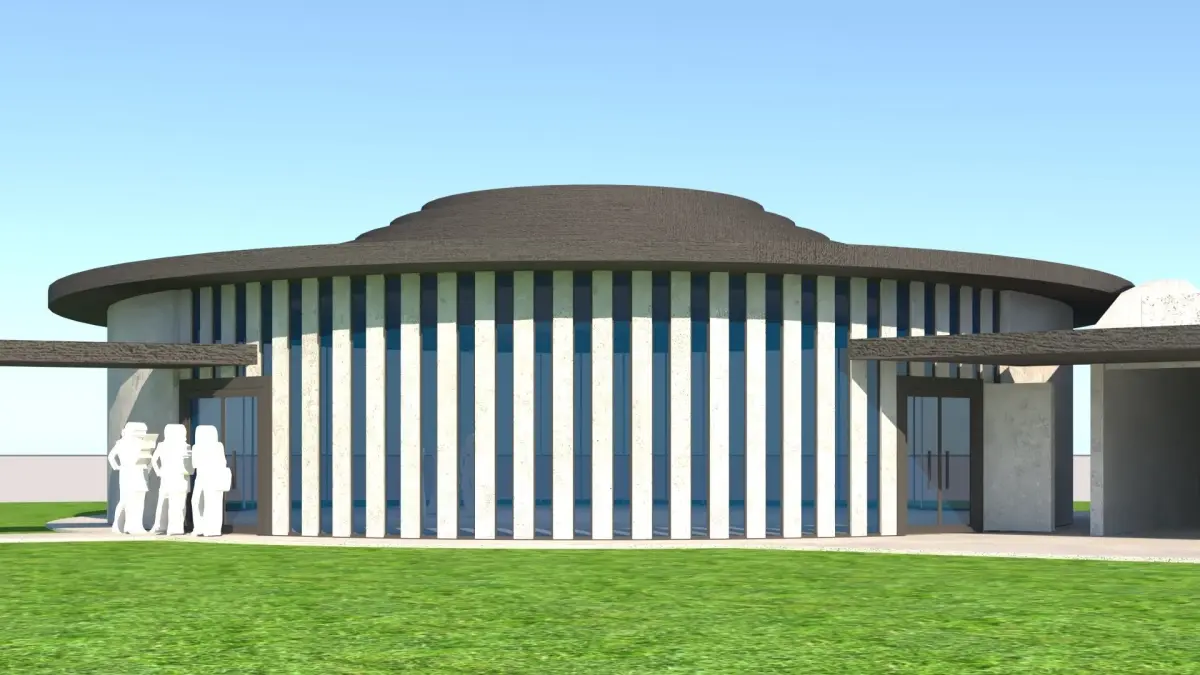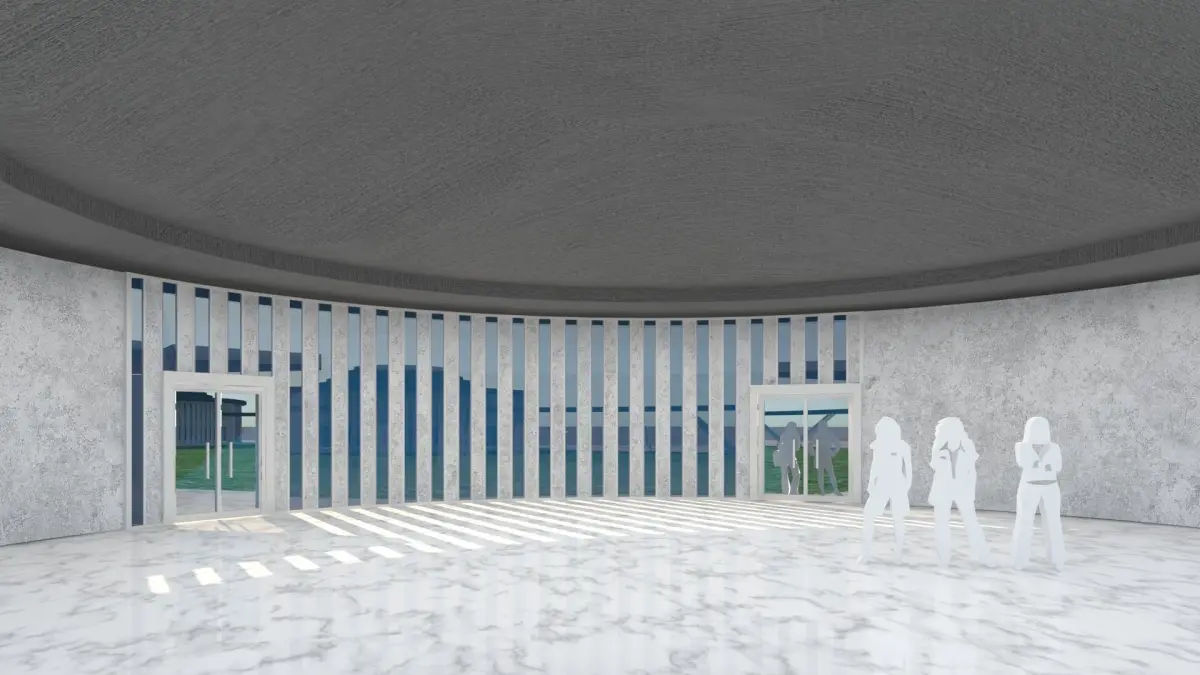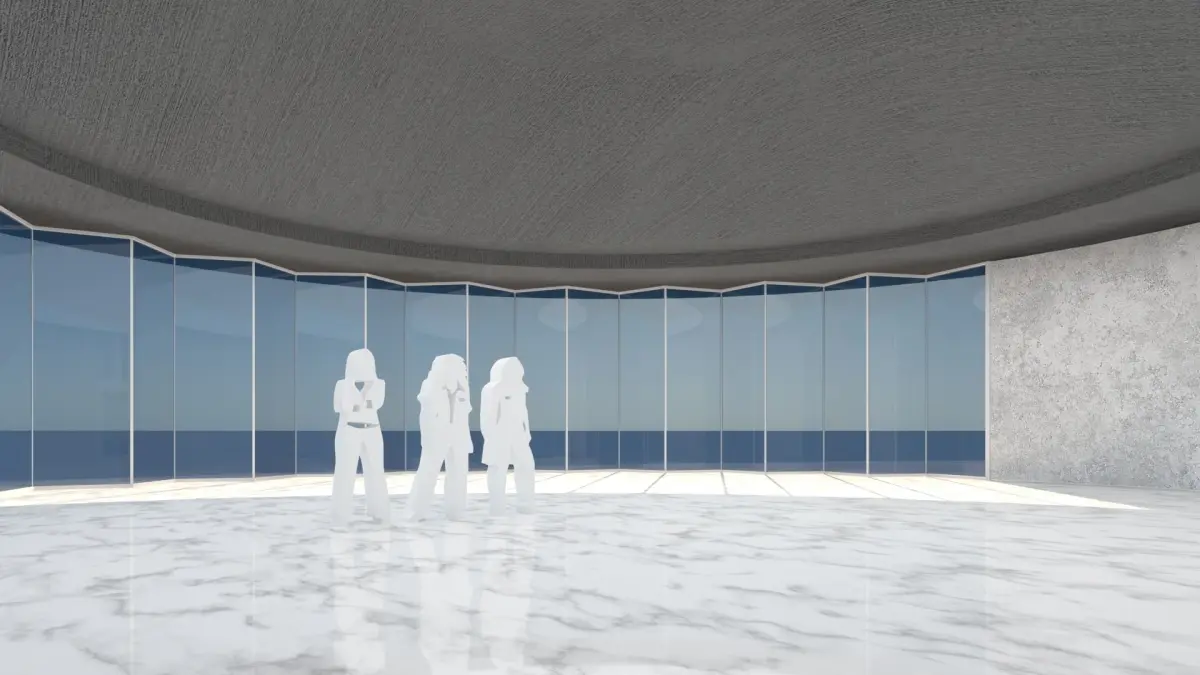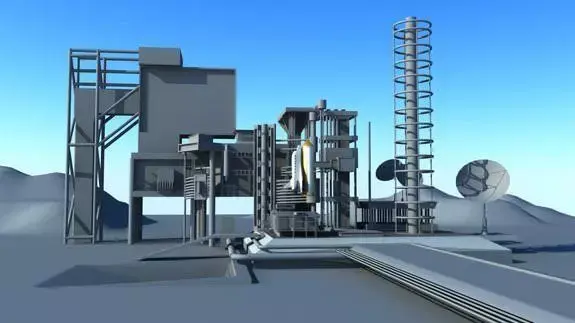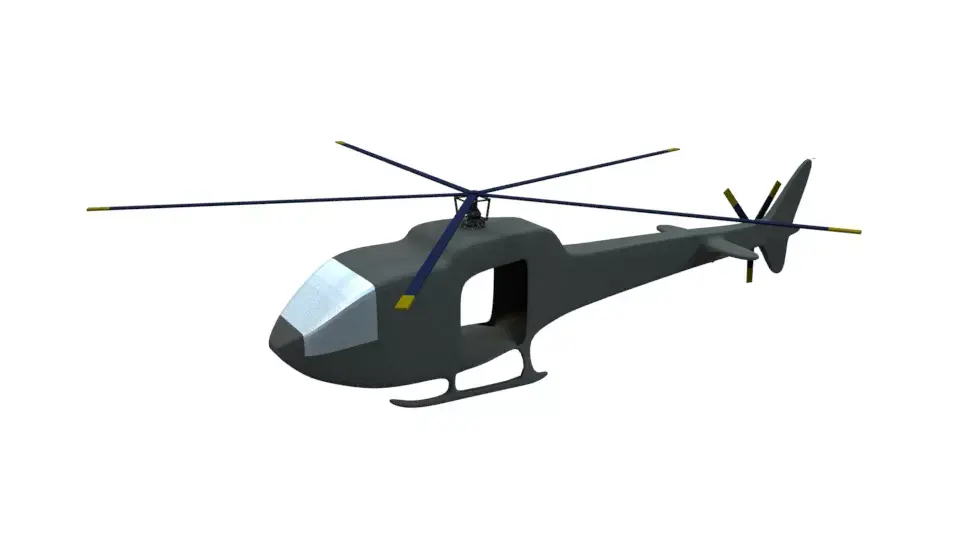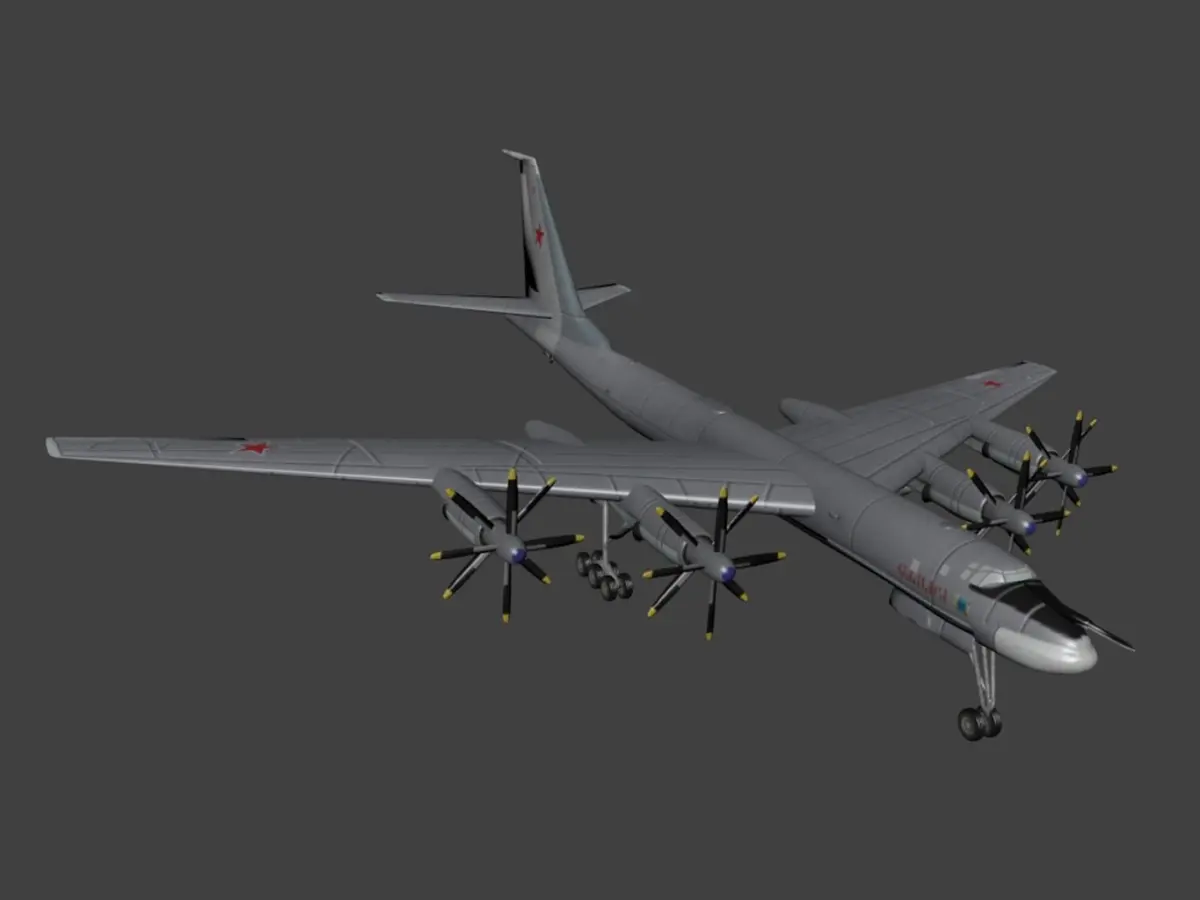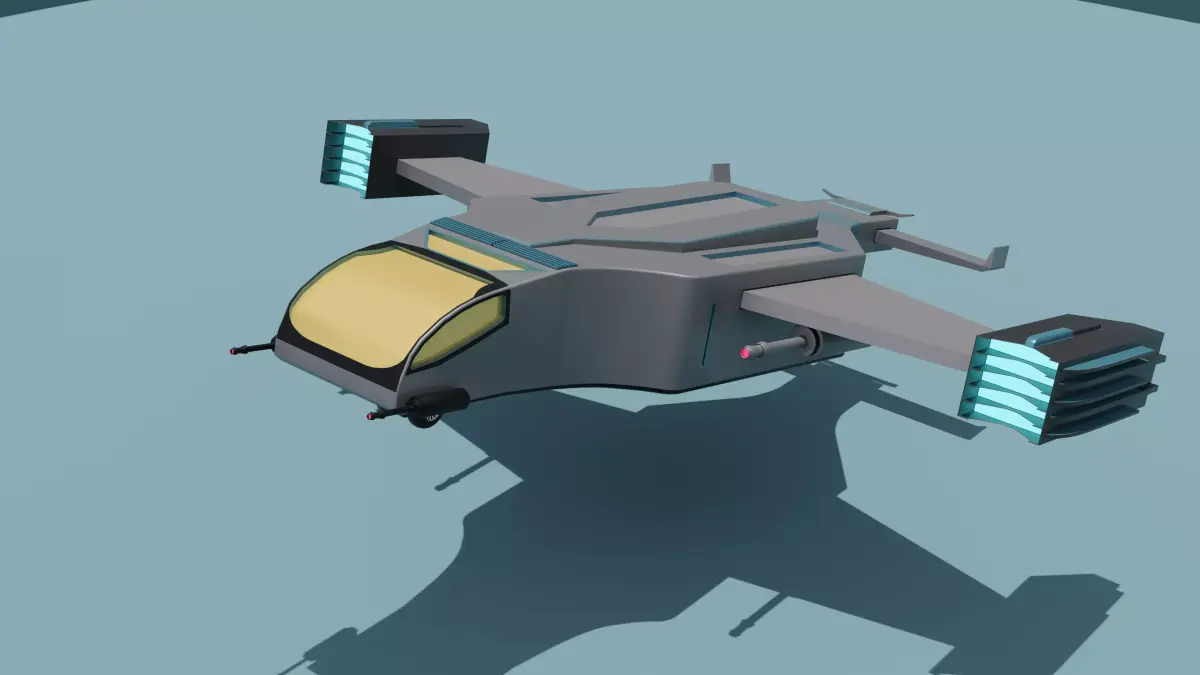Publication date: 2021-07-16
exhibition 5 halls exterior-interior 3D model
$16
License: Royalty Free License
3D Model details
- cgtrader Platform
- Animated
- Rigged
- Ready for 3D Printing
- VR / AR / Low-poly
- PBR
- Textures
- Materials
- UV Mapping
- Unwrapped UVs: Unknown
- Geometry: Polygon mesh
- Polygons: 24057
- Vertices: 27,408
- Plugins used
Similar models
Find the models you need

