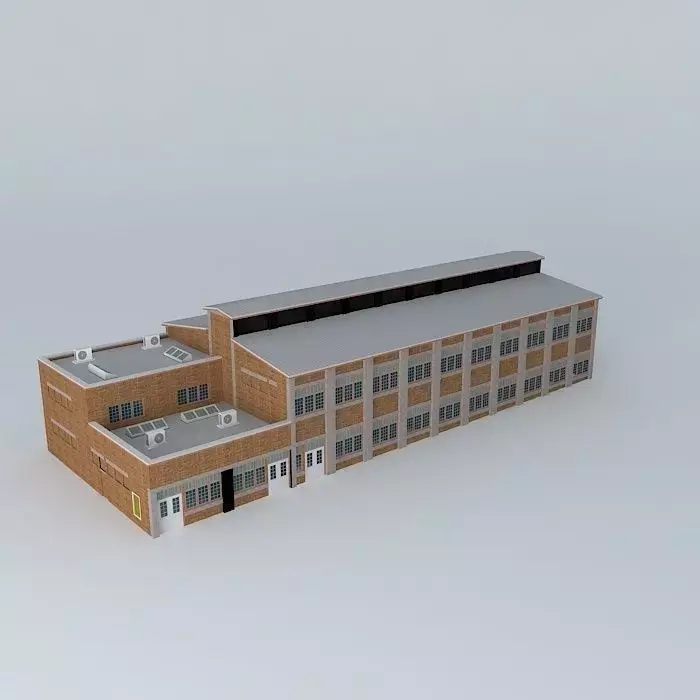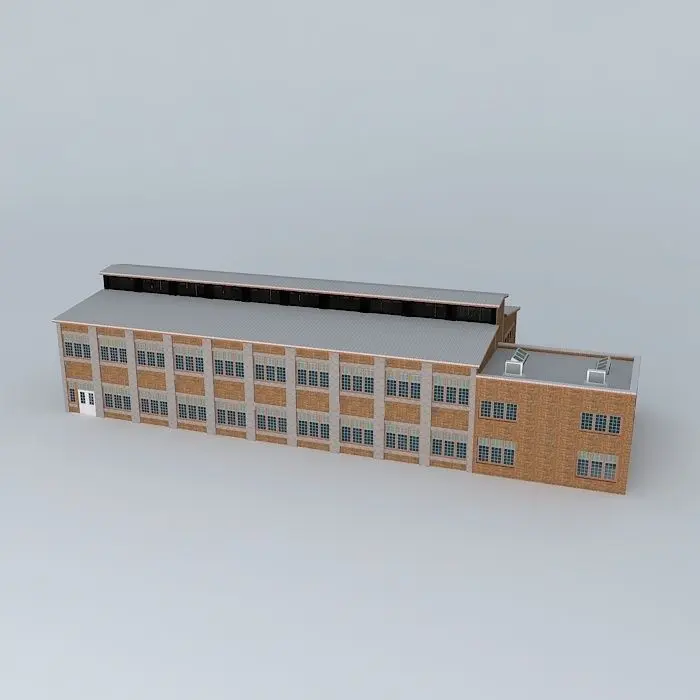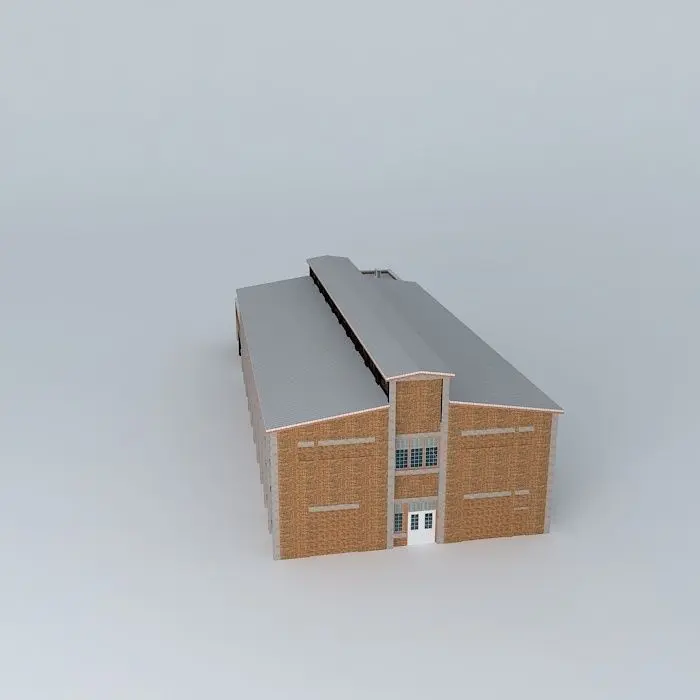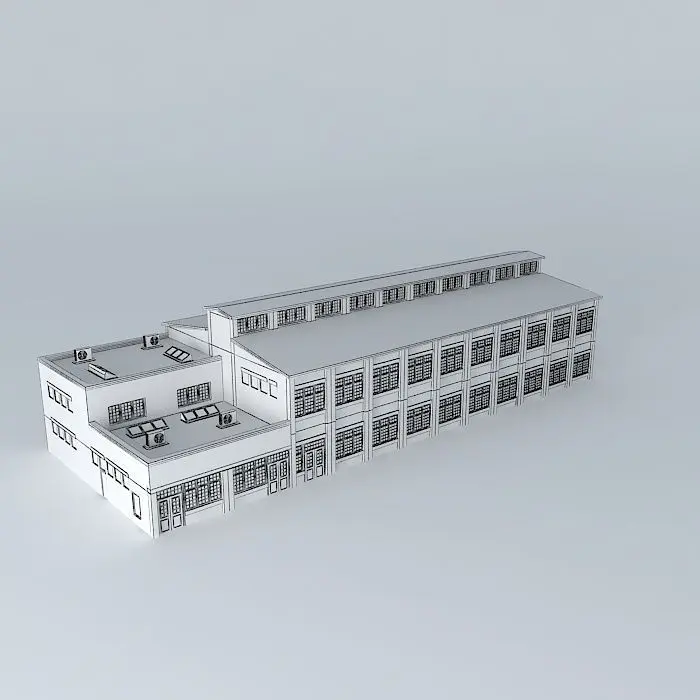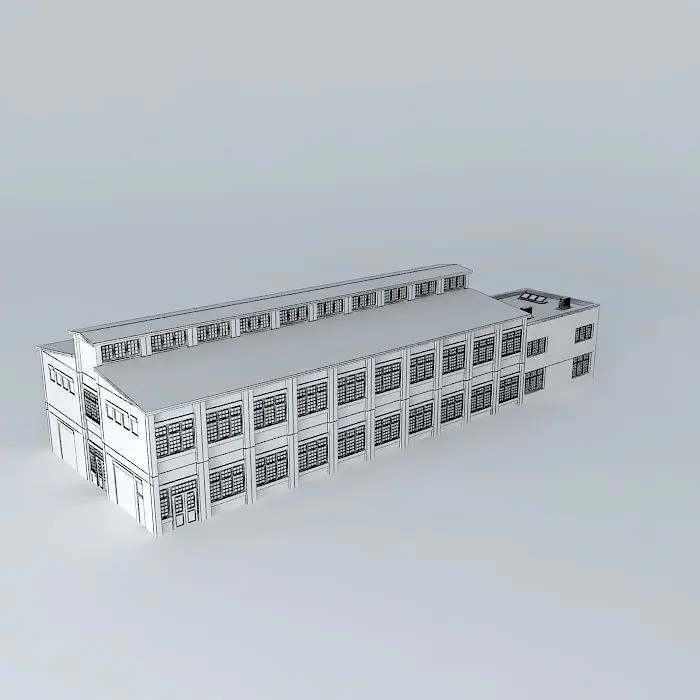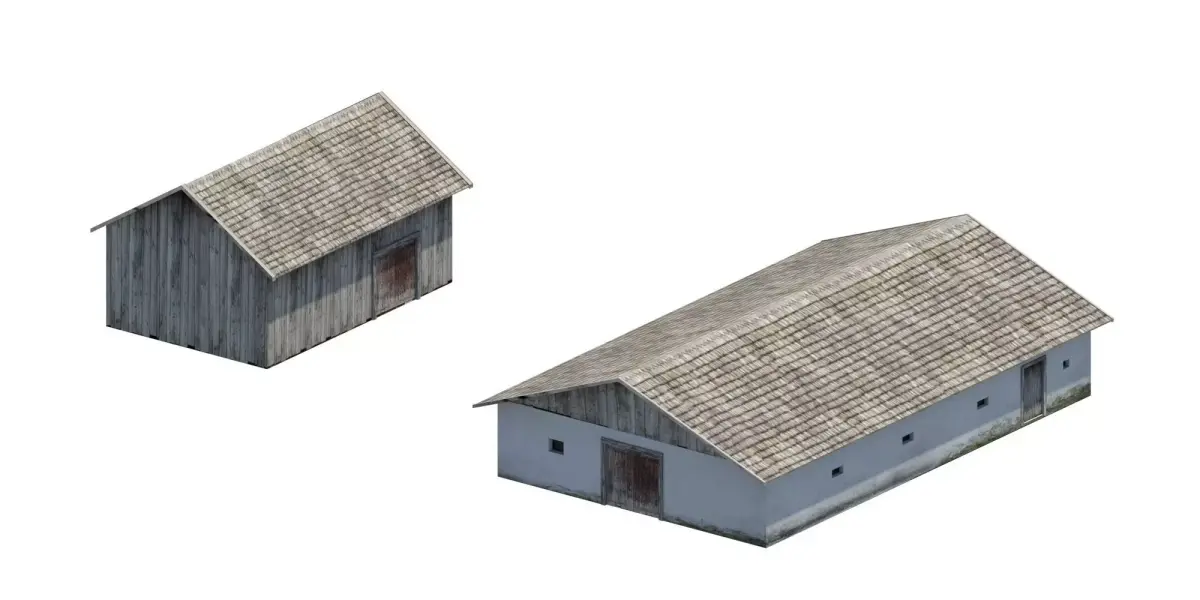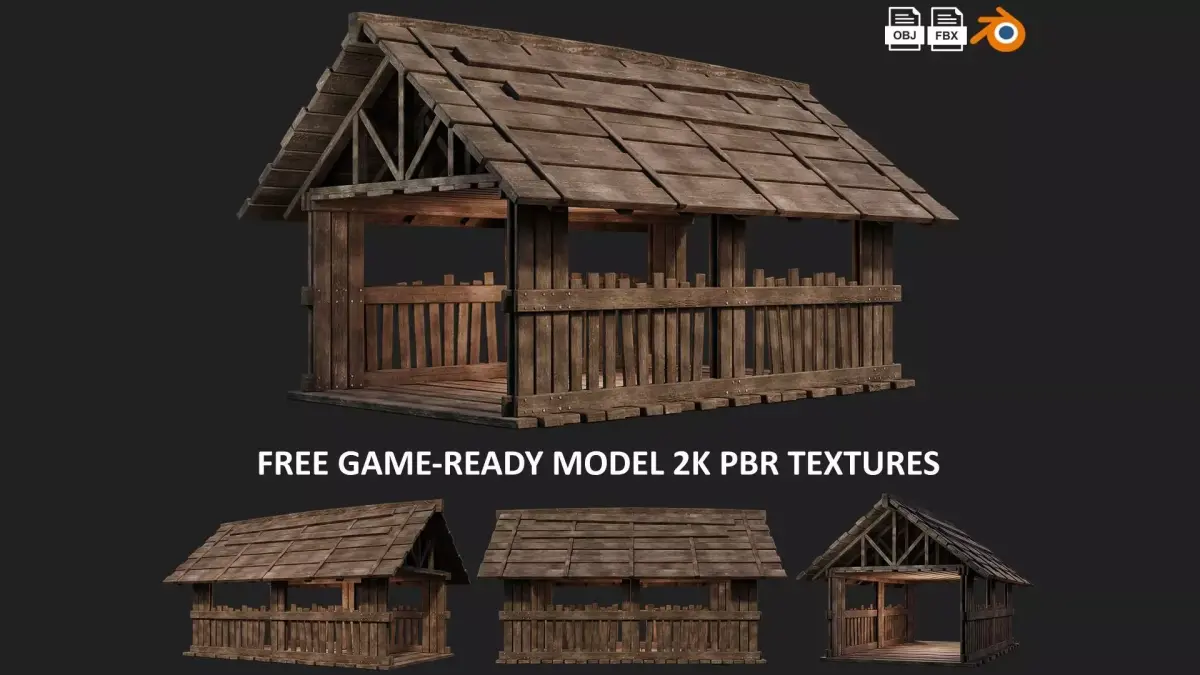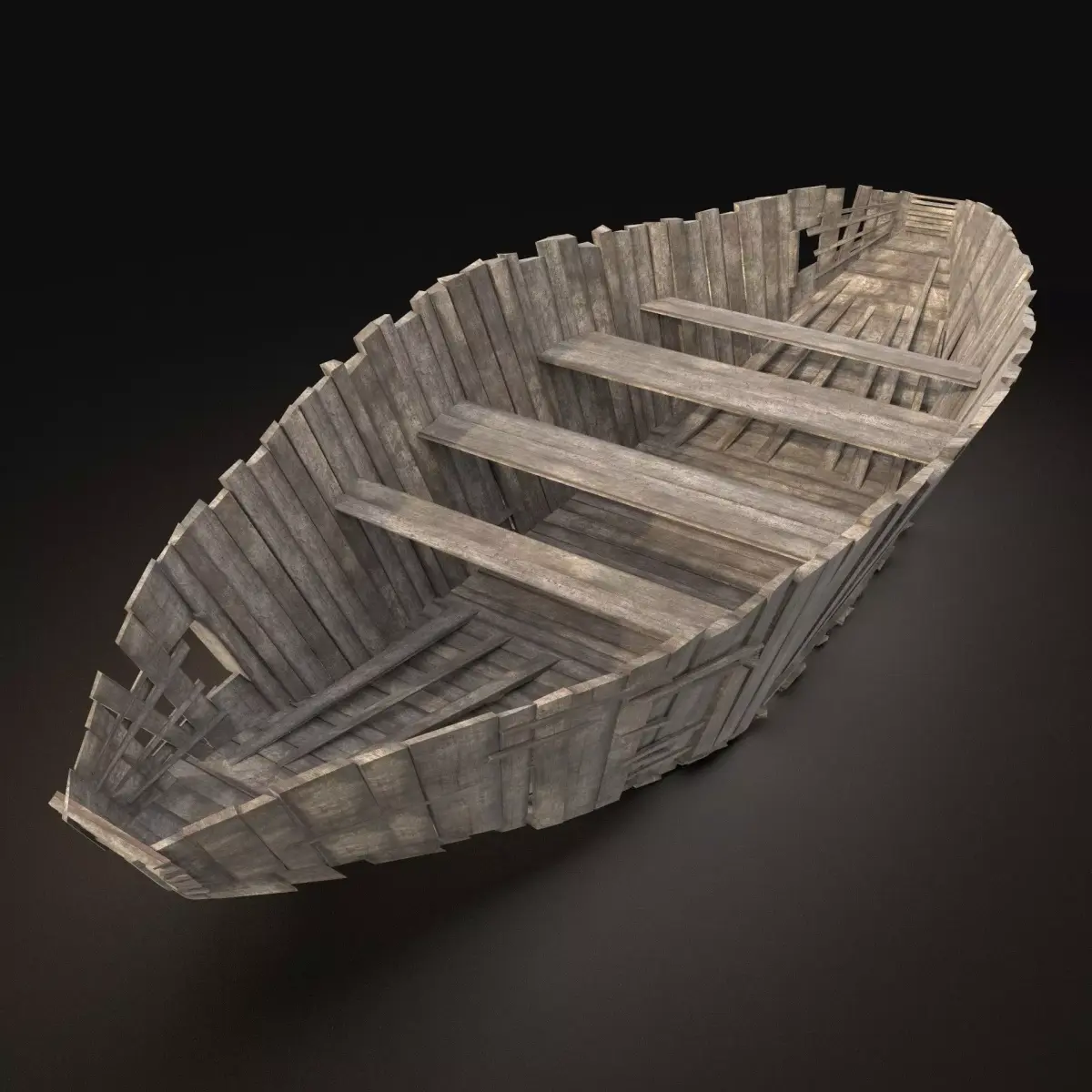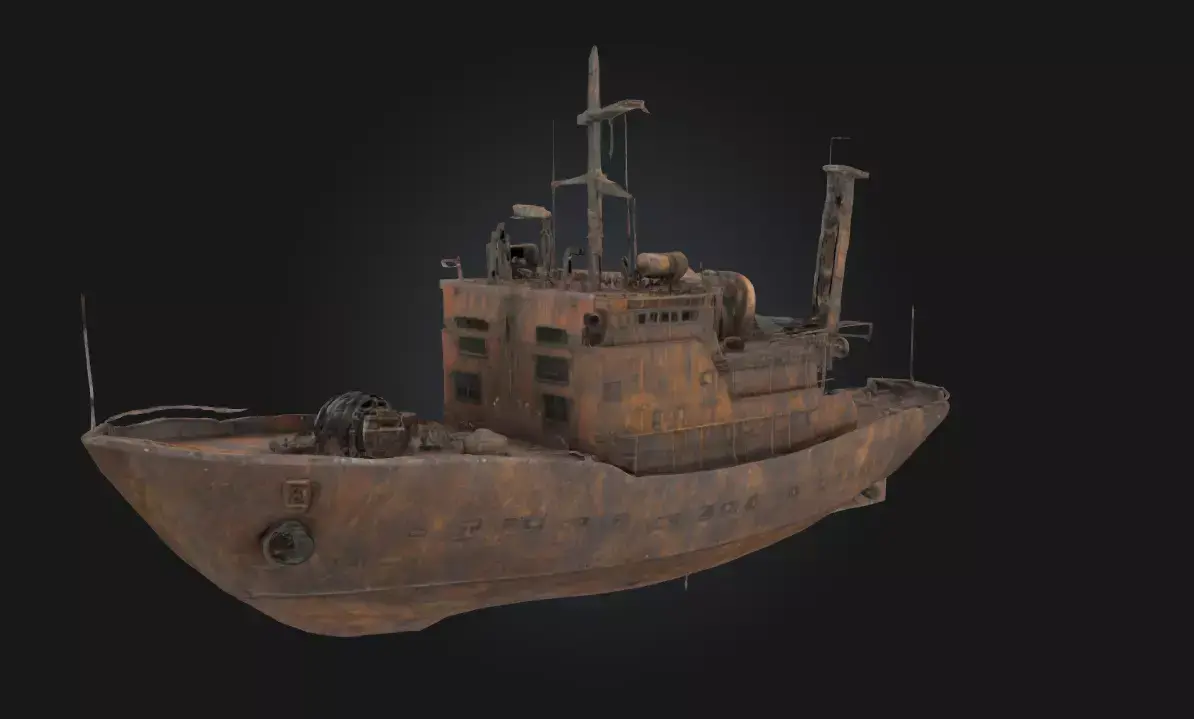Description
This 3D model was originally created with Sketchup 8 and then converted to all other 3D formats. Native format is .skp 3dsmax scene is 3ds Max 2016 version, rendered with Vray 3.00 Here is a condominium complex that was constructed from the shell of an old abandoned factory. Go inside for there are 12 standard 2 bedroom, 2 bathroom units. They feature an open floor plan, laundry room, and closets. Also, there is above access for more storage and air conditioning. Throughout the building is the exposed structure of the old factory. even the ceilings are of the exposed beams that hold up the floors and such. From what used to be the burner and smoke stack are 2 townhome style condos with stairs, 3 bedroom, 2 bathroom, and a lot more. There, though, the structure is mostly hidden. You will have a great time touring this walk through. You will also find pleasure in using the section cutter as well. Turn on and off various layers to see various parts of the building such as exposed ducts. A note, It wasn't supposed to be beautiful and it was my first time I converted a factory. None of the original walls have been altered. There are several brick-ins where vents and windows used to exist on the original factory. TURN OFF LINE PROFILES. Enjoy and rate.

