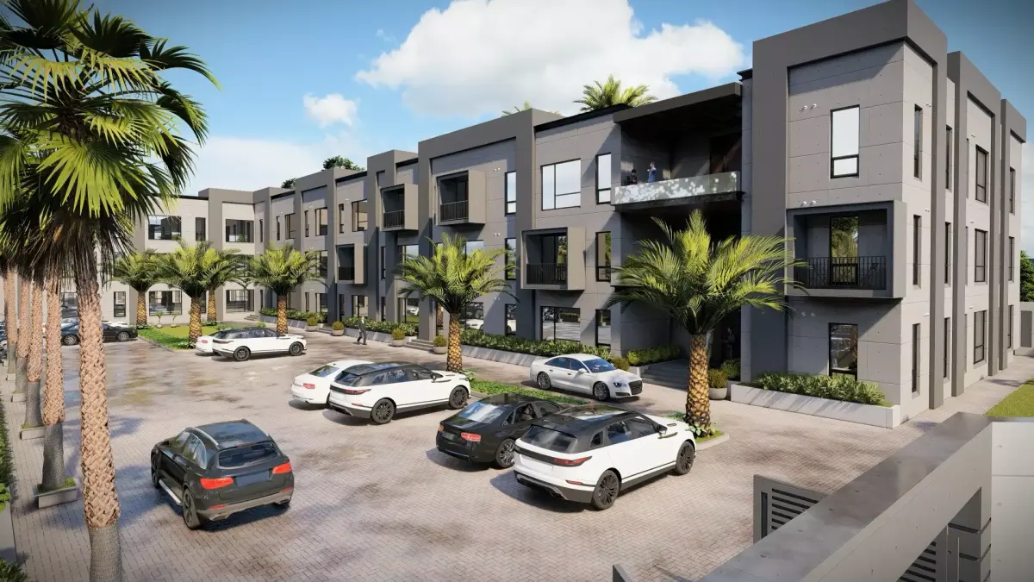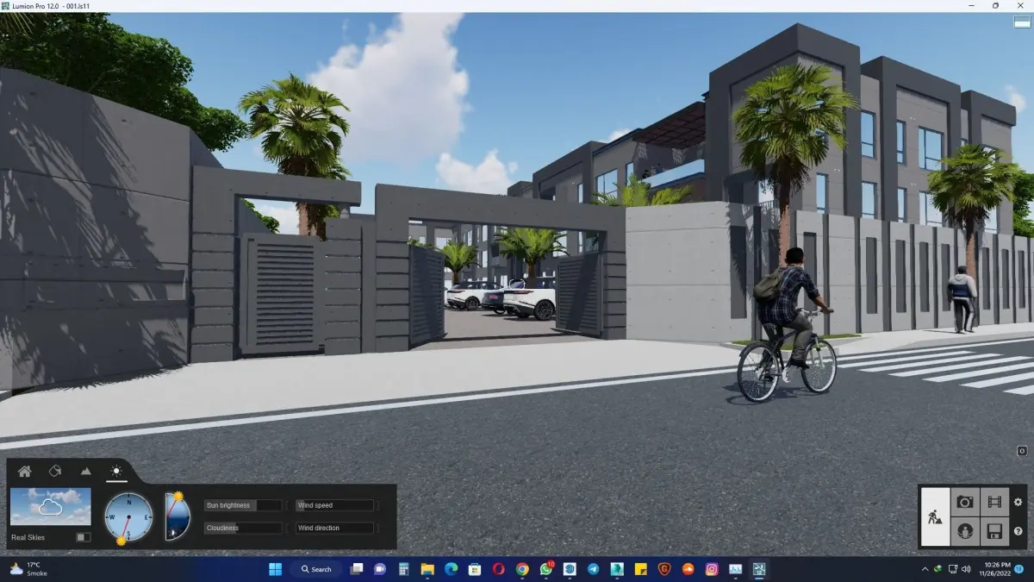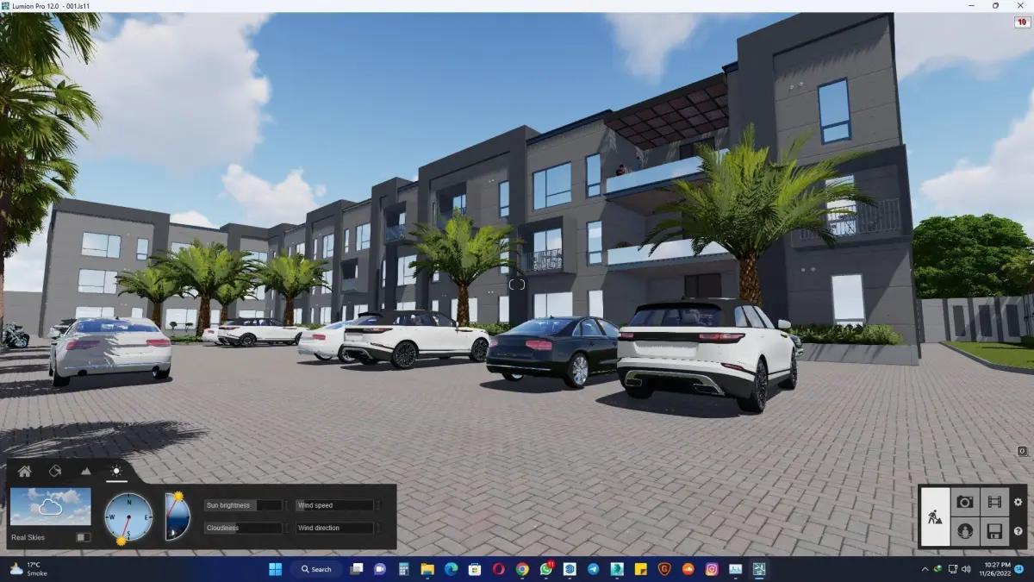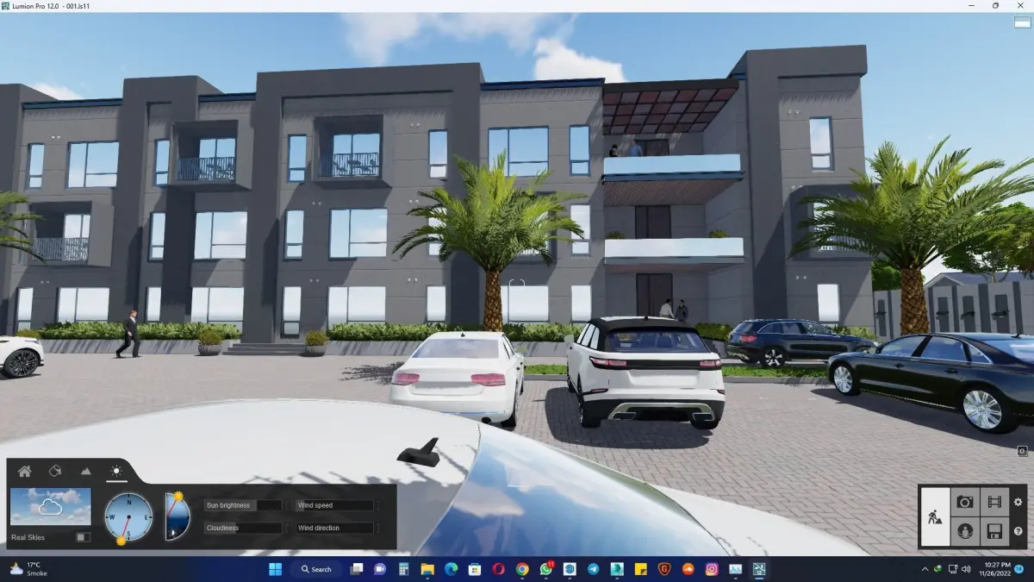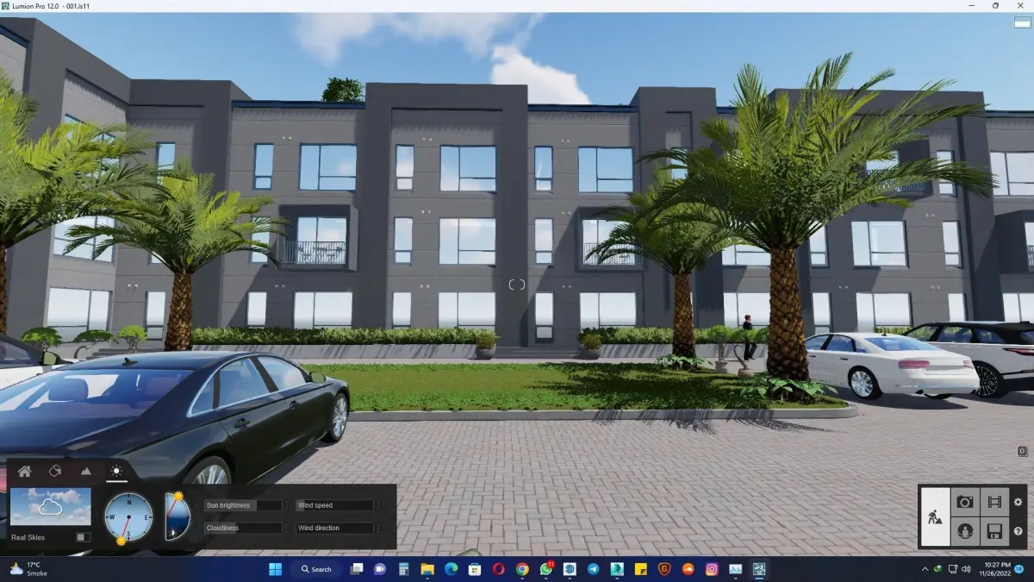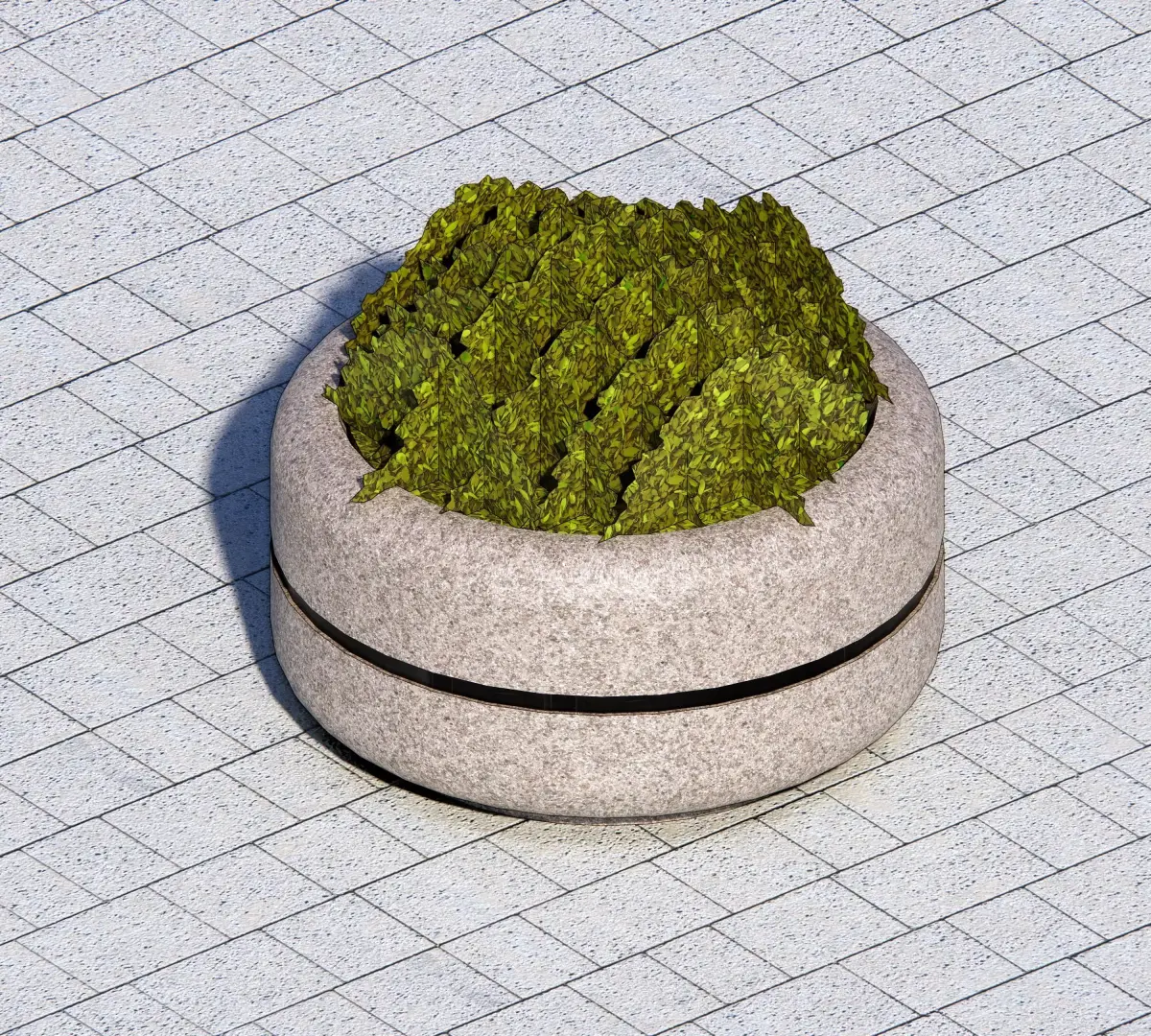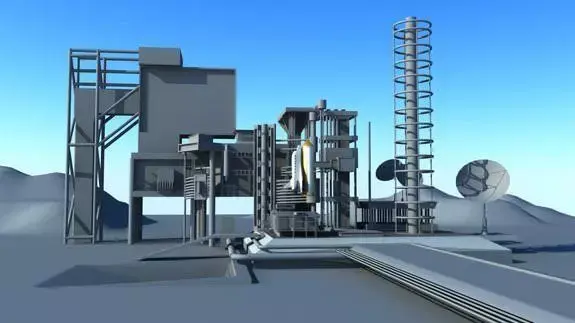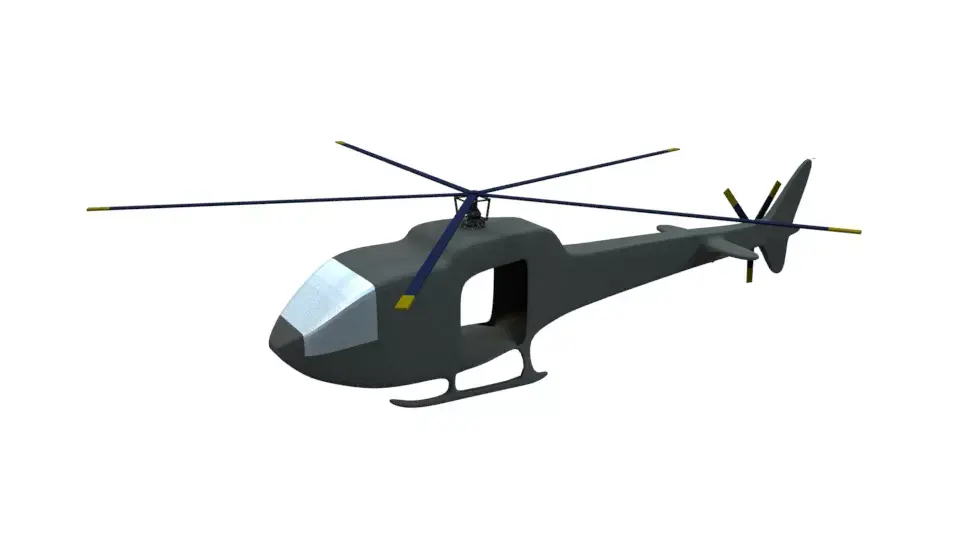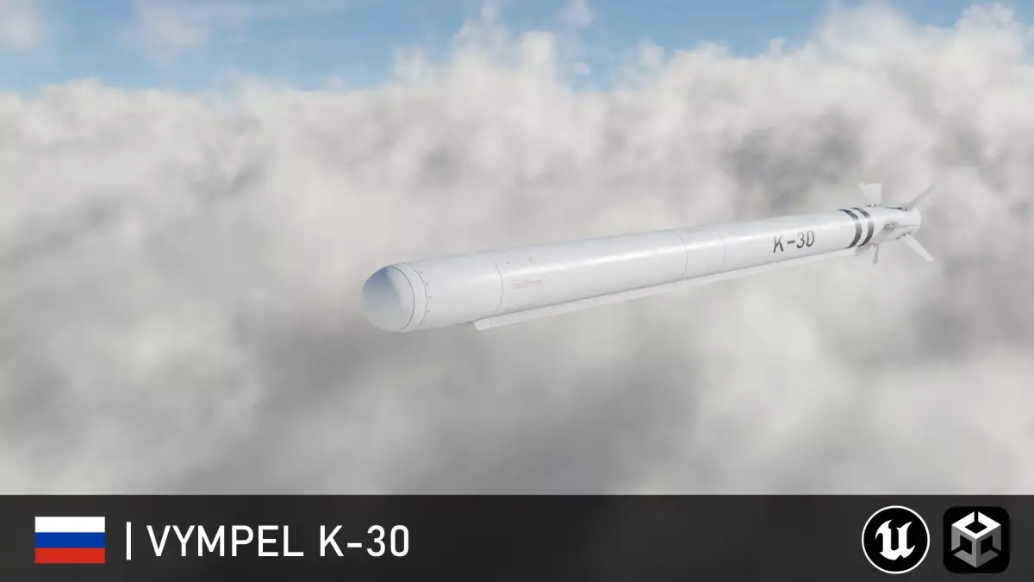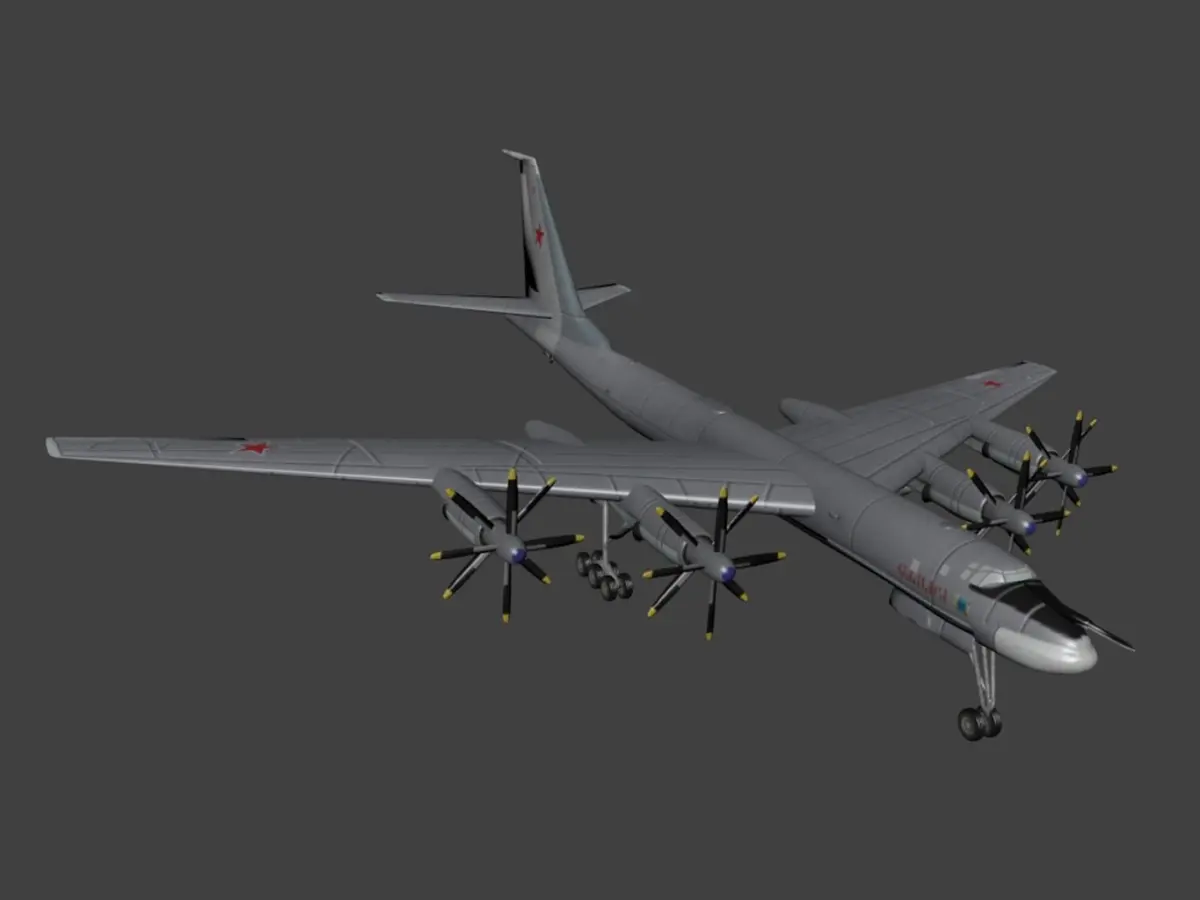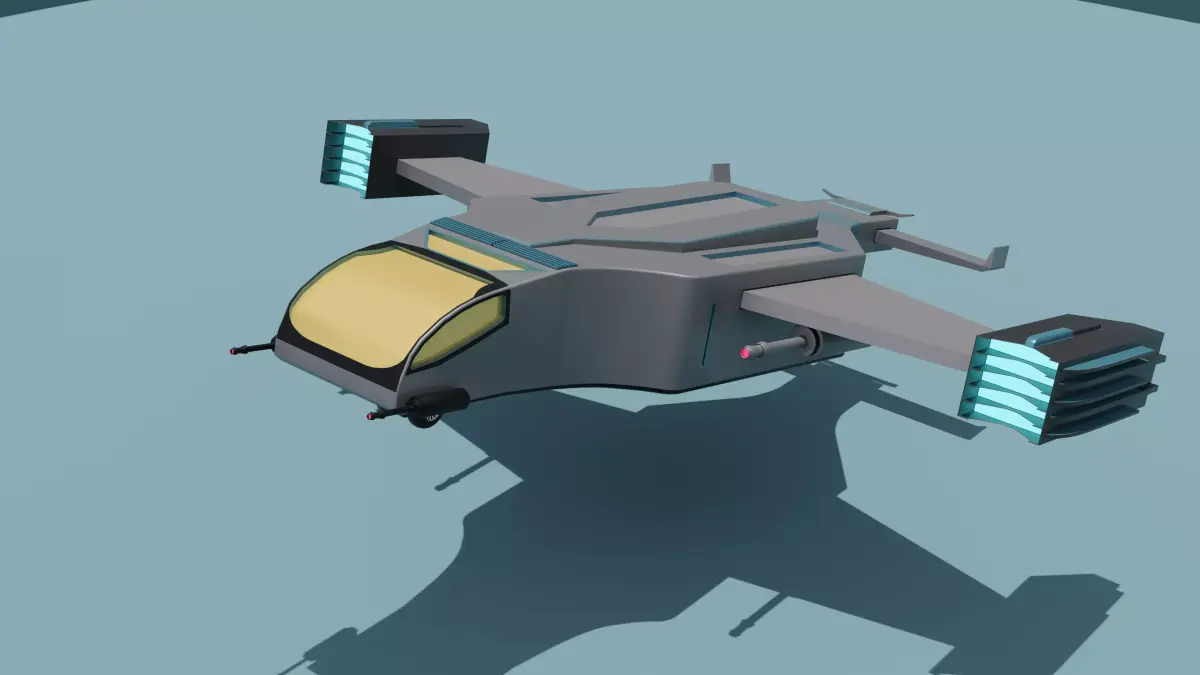Publication date: 2022-11-26
Industrial and commercial building 3d Model with roof garden 3D model
$20
License: Royalty Free License
3D Model details
- cgtrader Platform
- Animated
- Rigged
- Ready for 3D Printing
- VR / AR / Low-poly
- PBR
- Textures
- Materials
- UV Mapping
- Unwrapped UVs: Unknown
- Geometry: -
- Polygons: 2452485
- Vertices: 1,365,200
Similar models
Find the models you need

