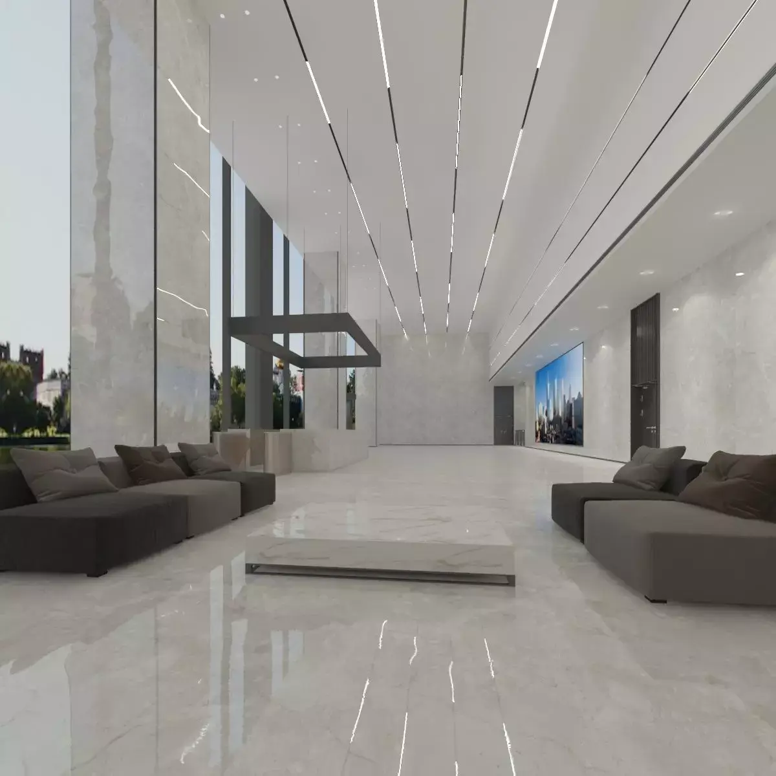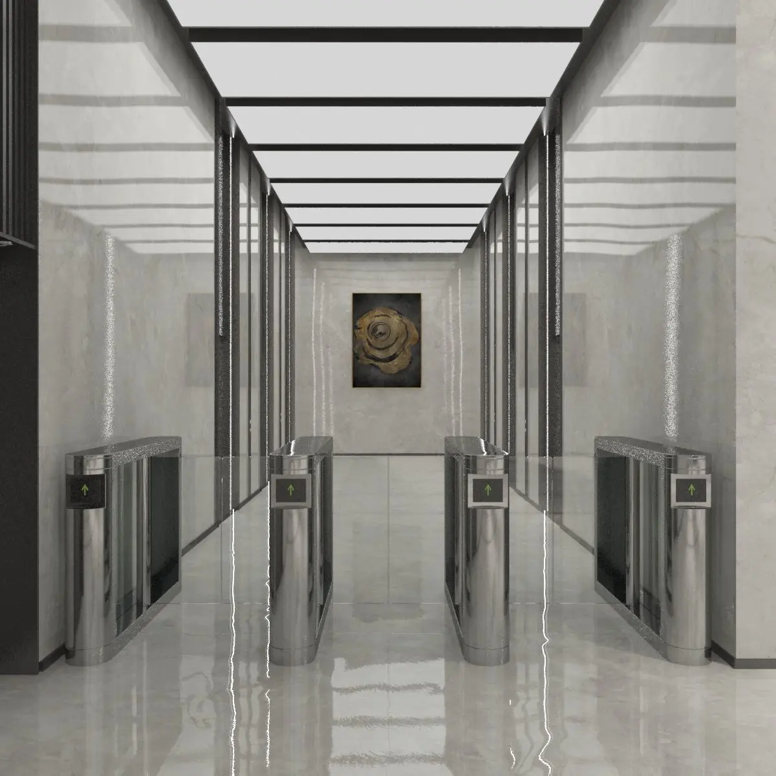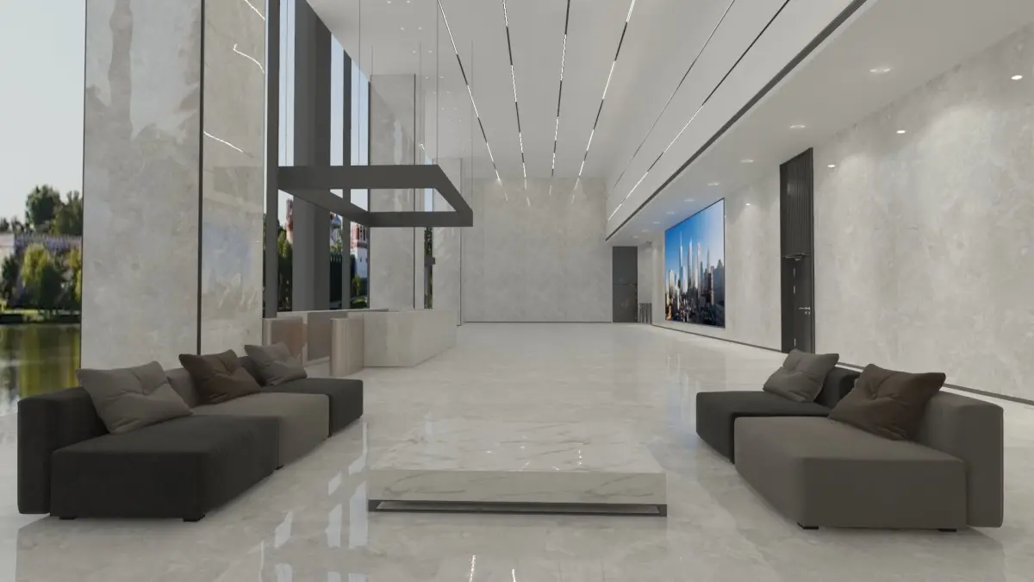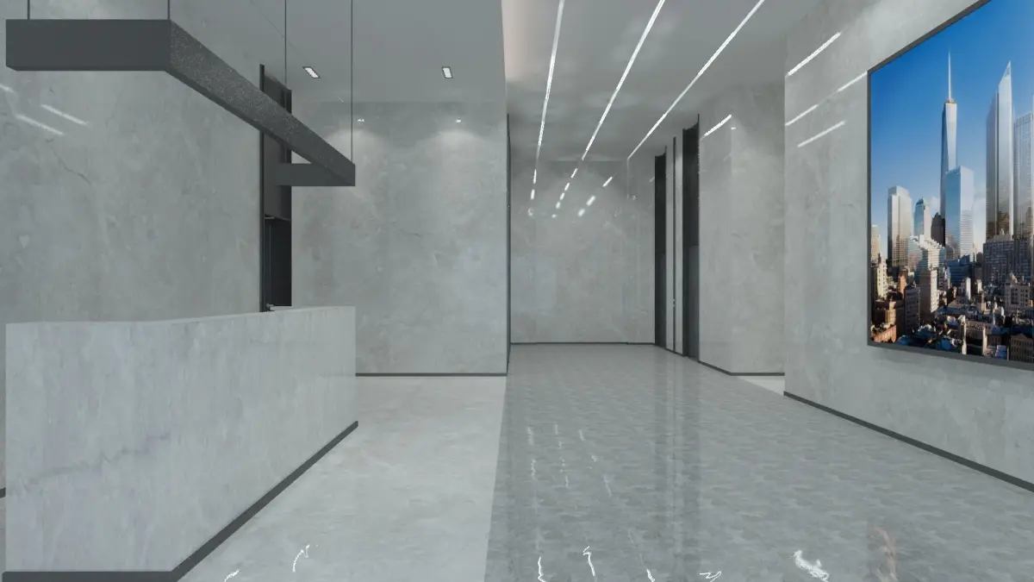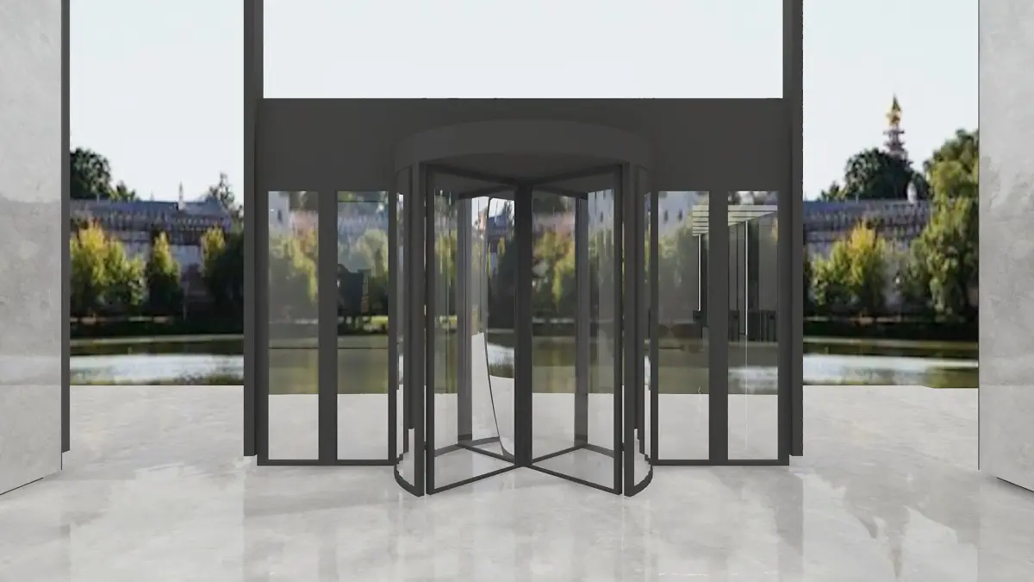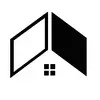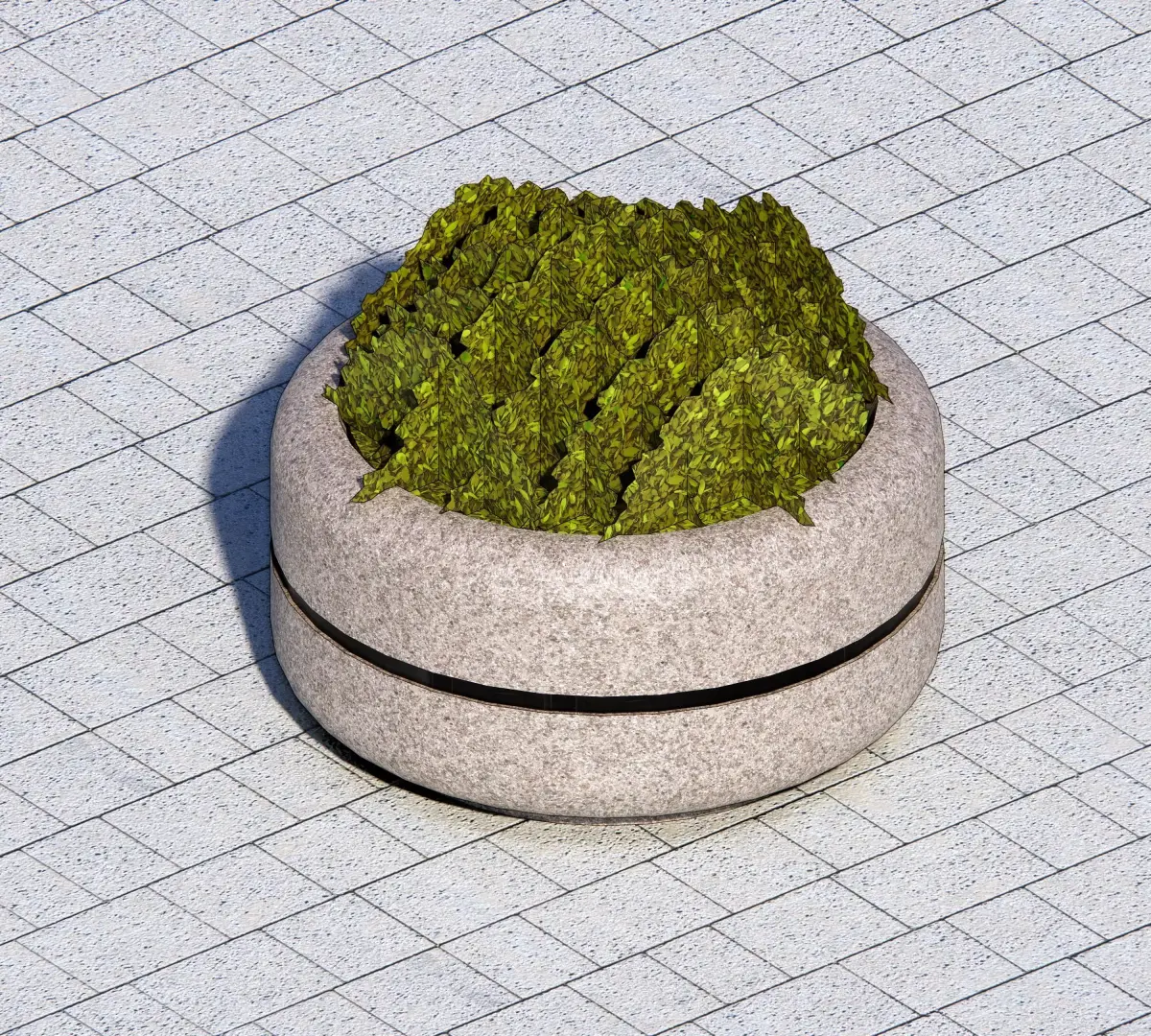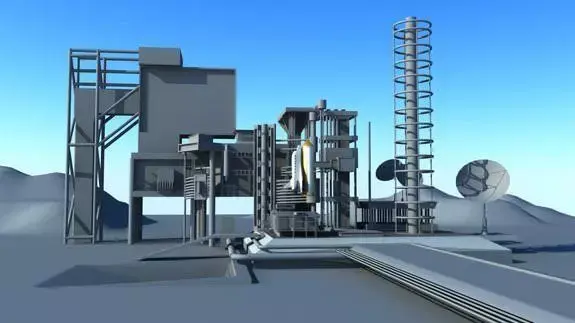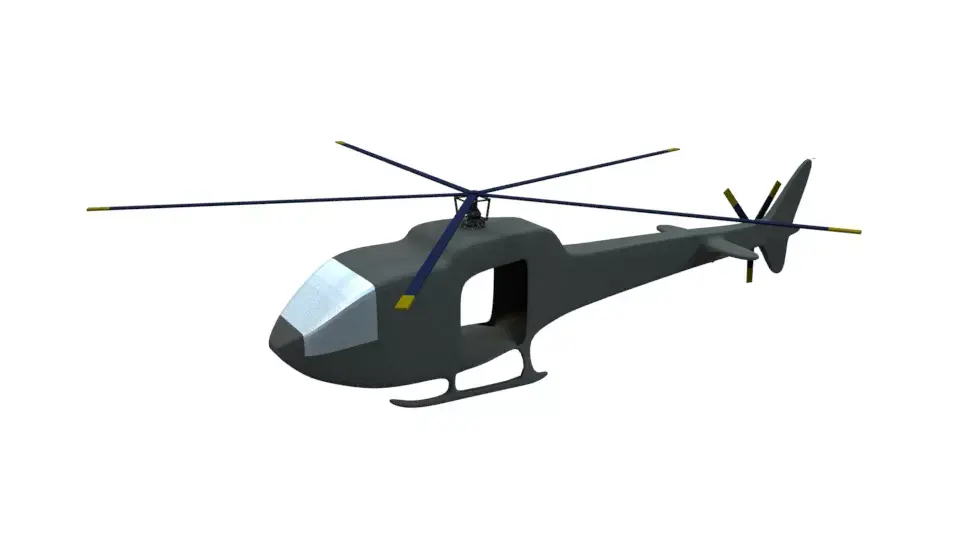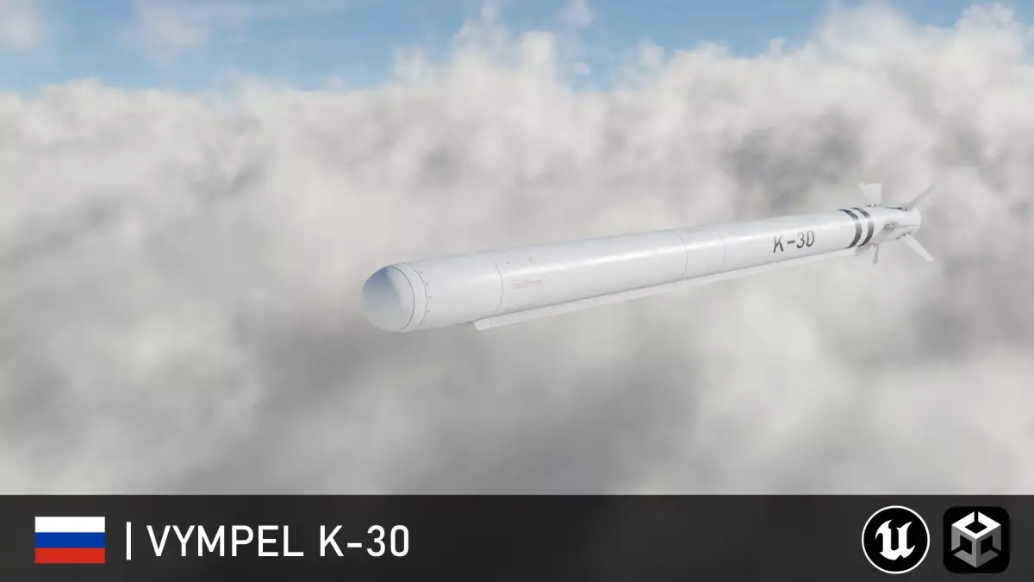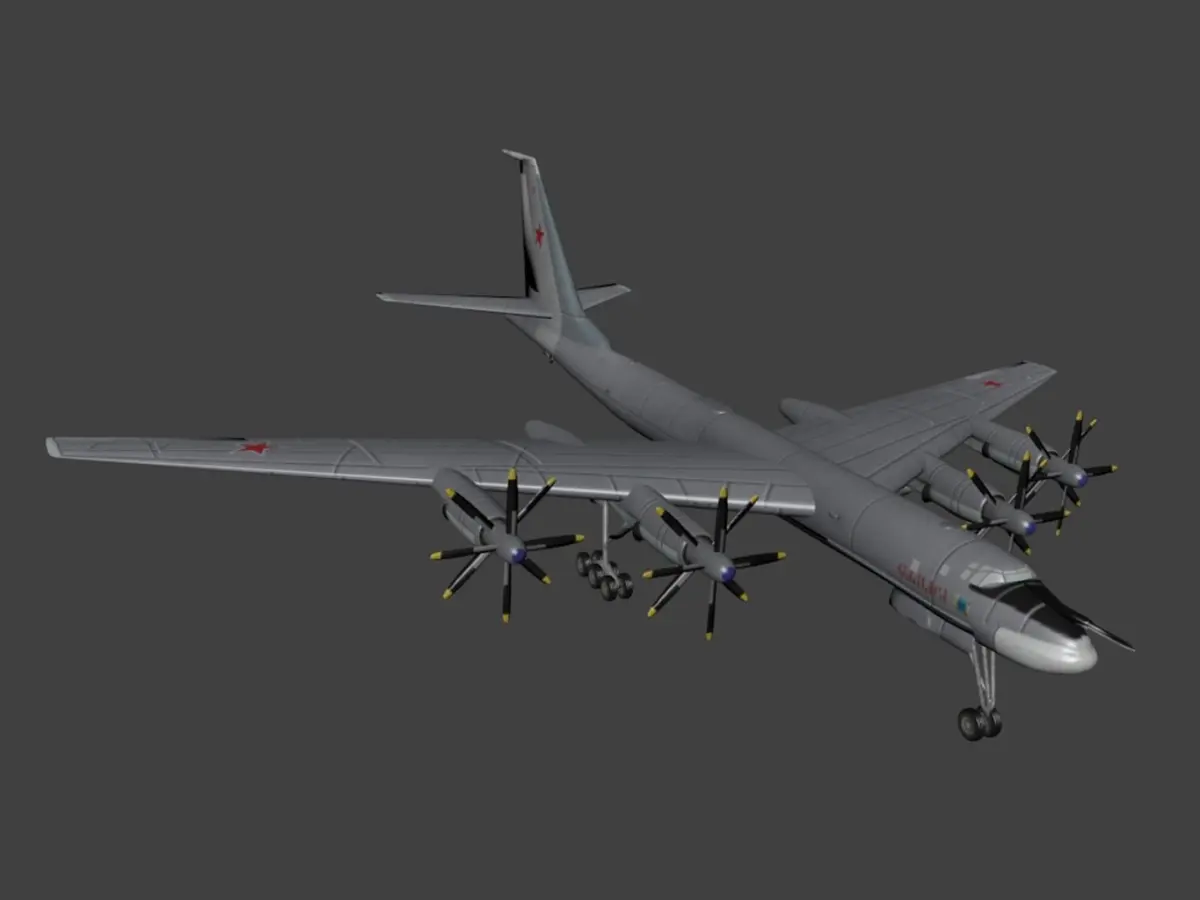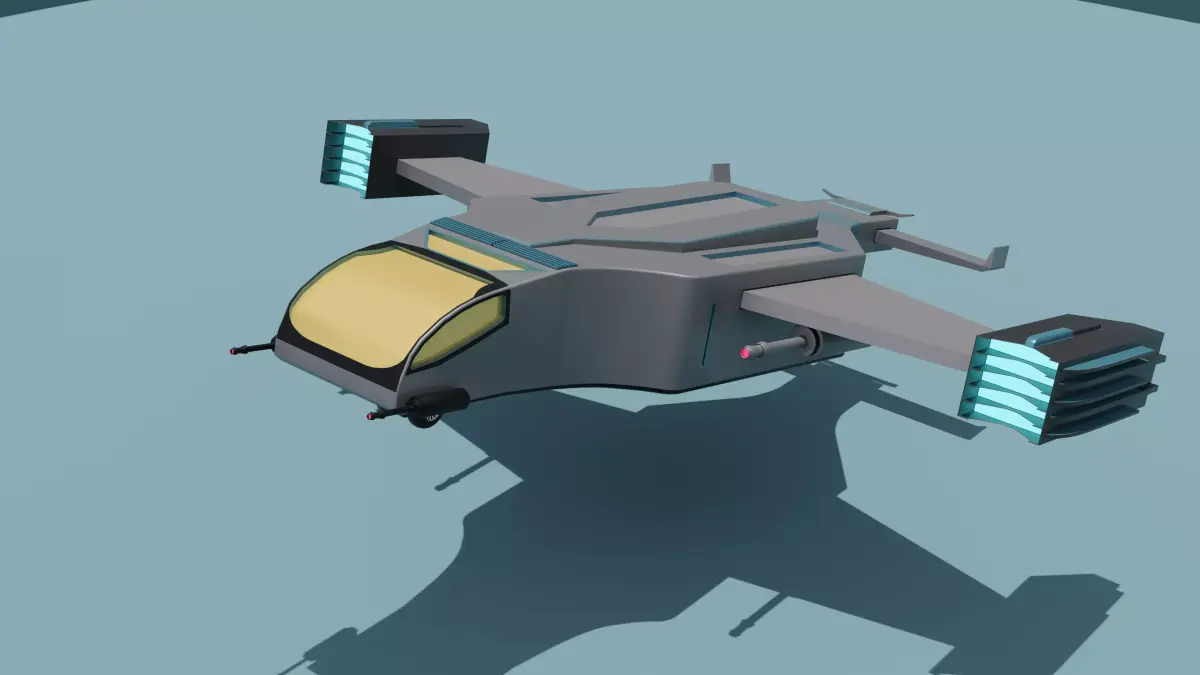Publication date: 2025-07-28
Lobby with Lounge and Elevator Hall 3D model
$20
License: Editorial No Ai License
3D Model details
- cgtrader Platform
- Animated
- Rigged
- Ready for 3D Printing
- VR / AR / Low-poly
- PBR
- Textures
- Materials
- UV Mapping
- Unwrapped UVs: Unknown
- Geometry: Polygon mesh
- Polygons: 1945812
- Vertices: 1,028,928
- Plugins used
Similar models
Find the models you need

