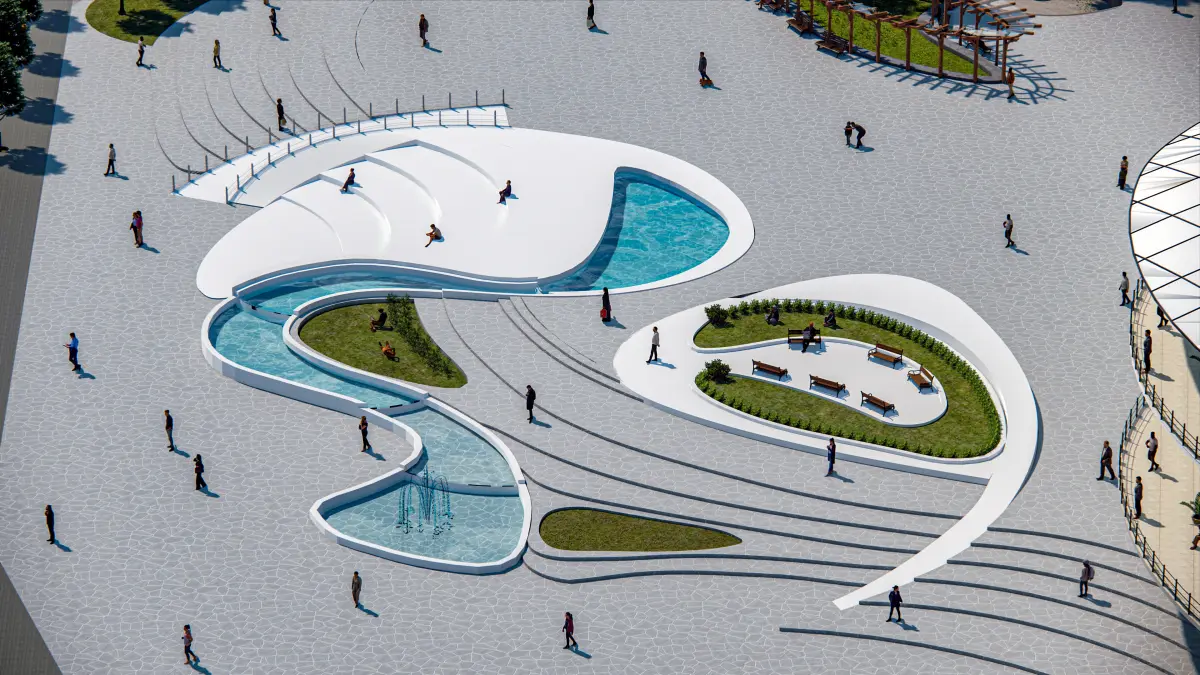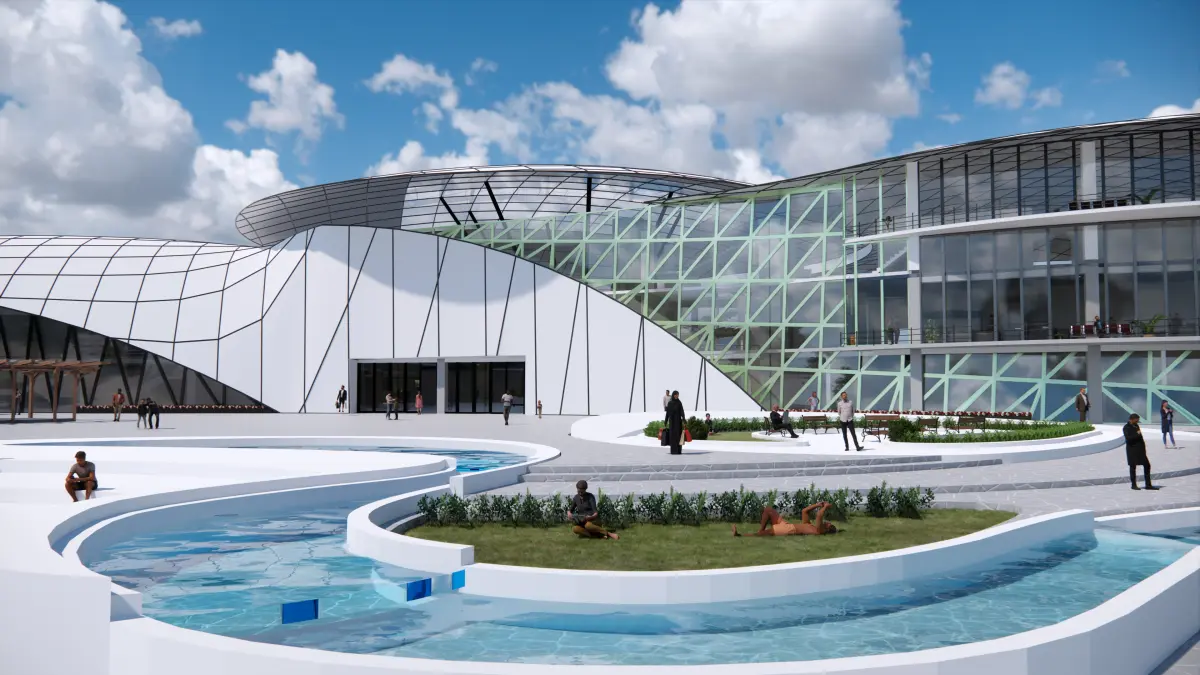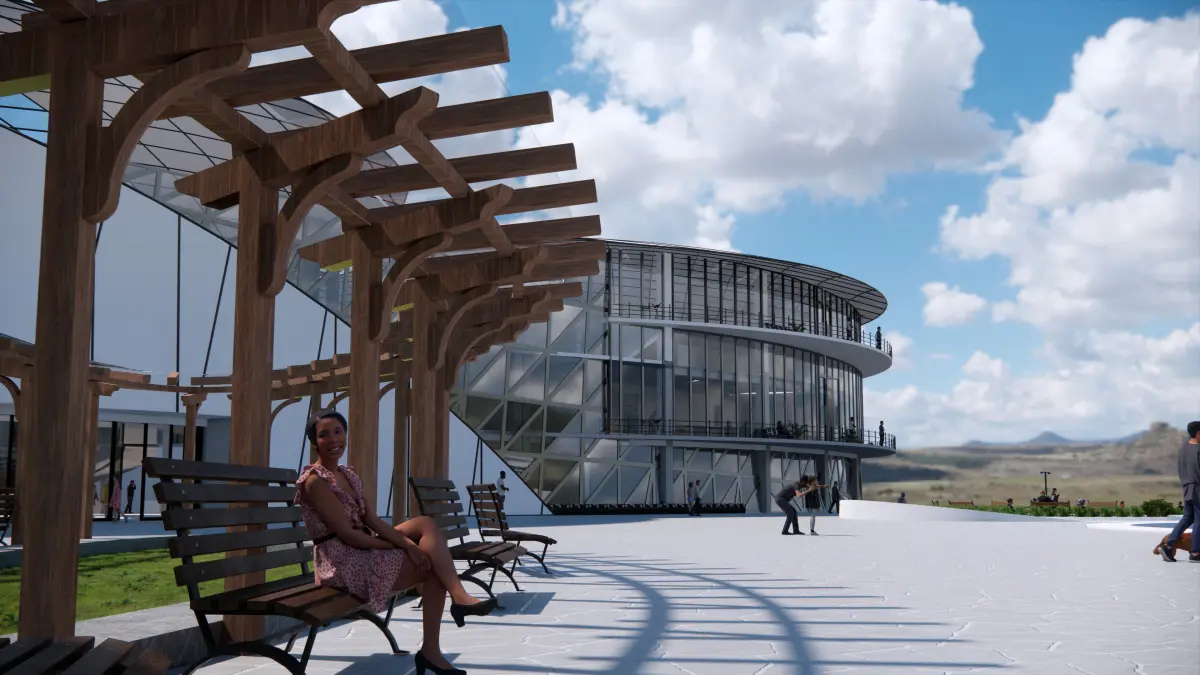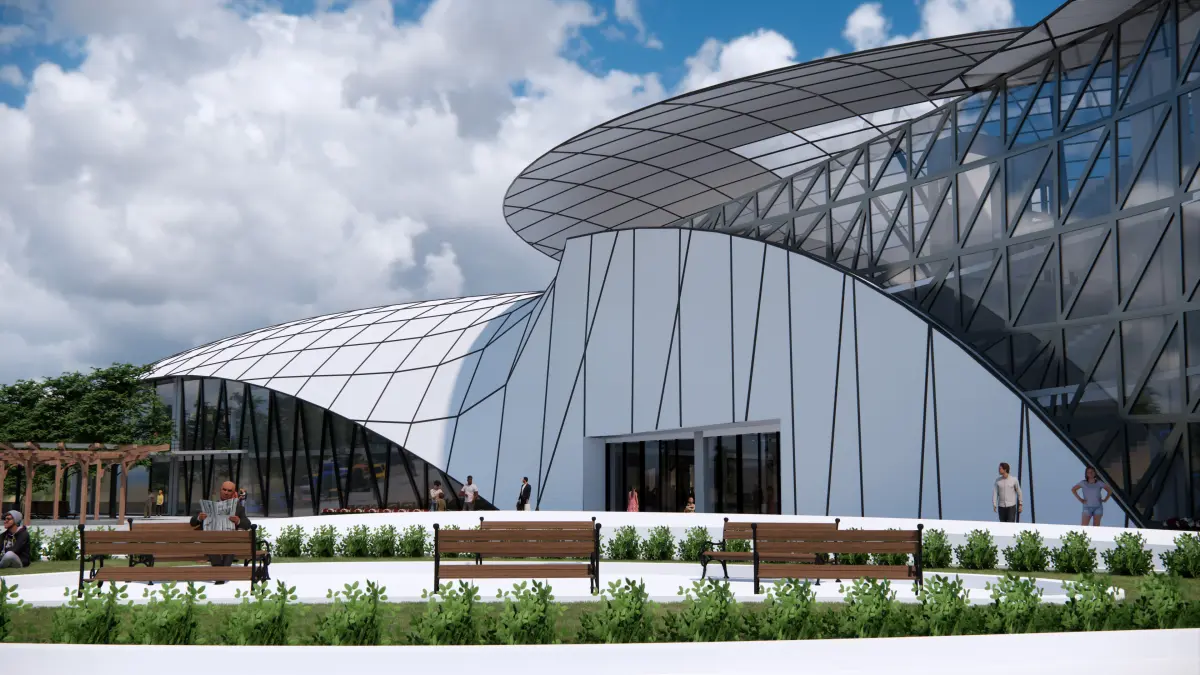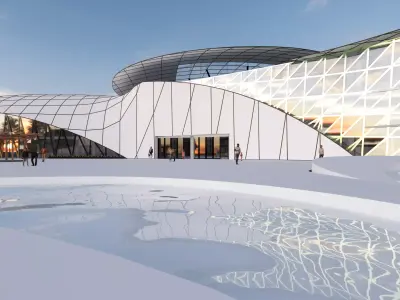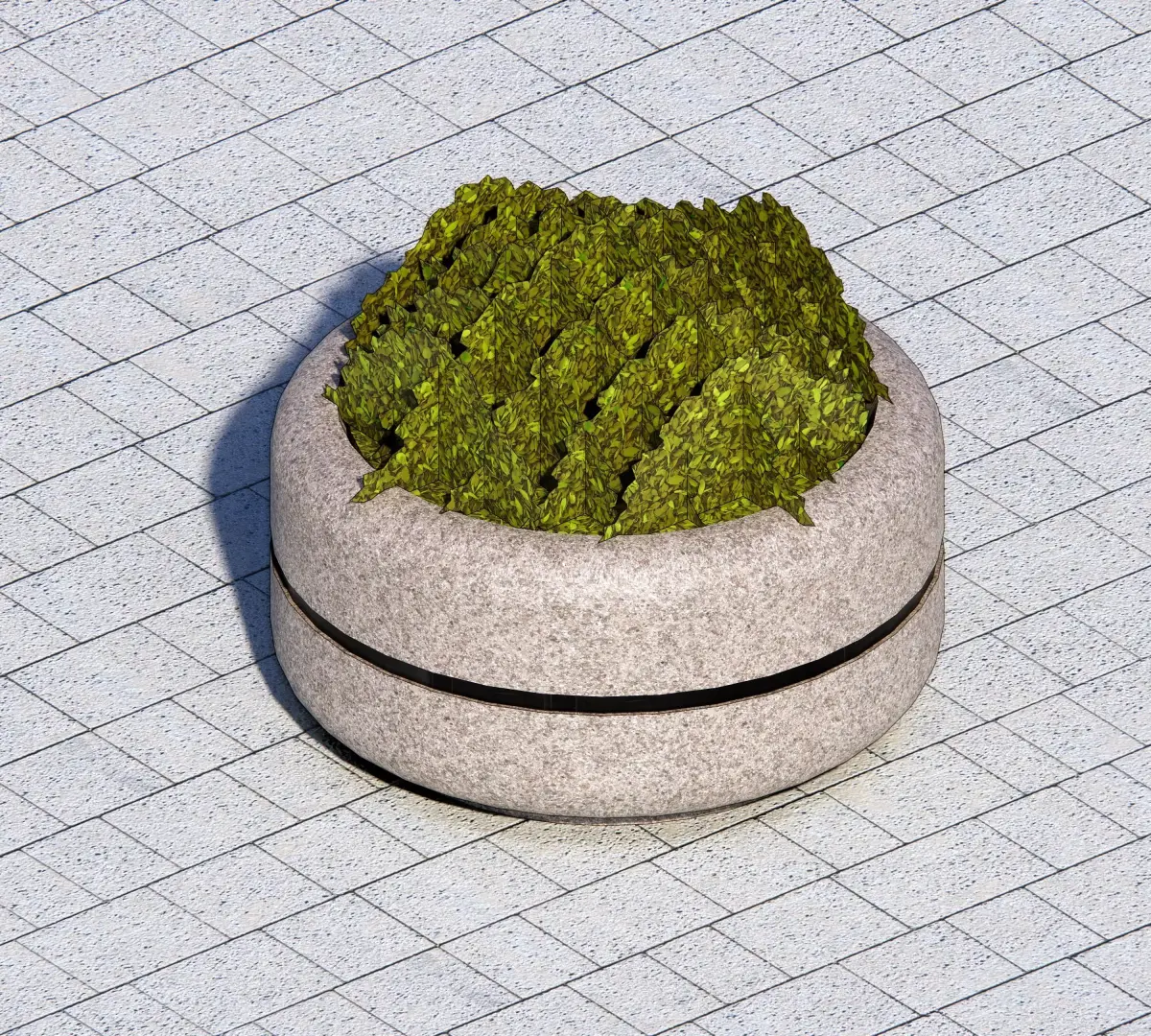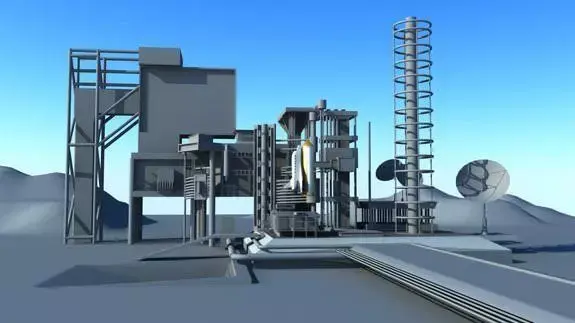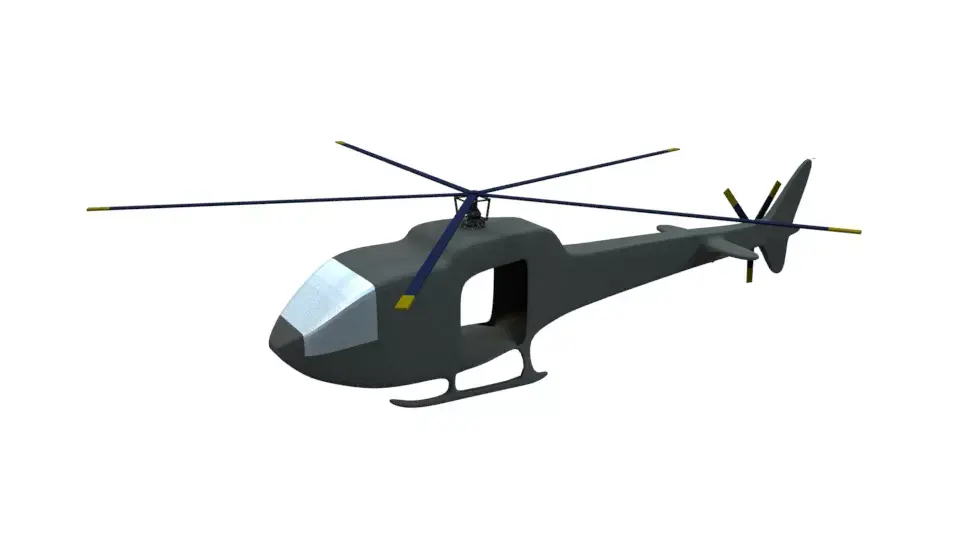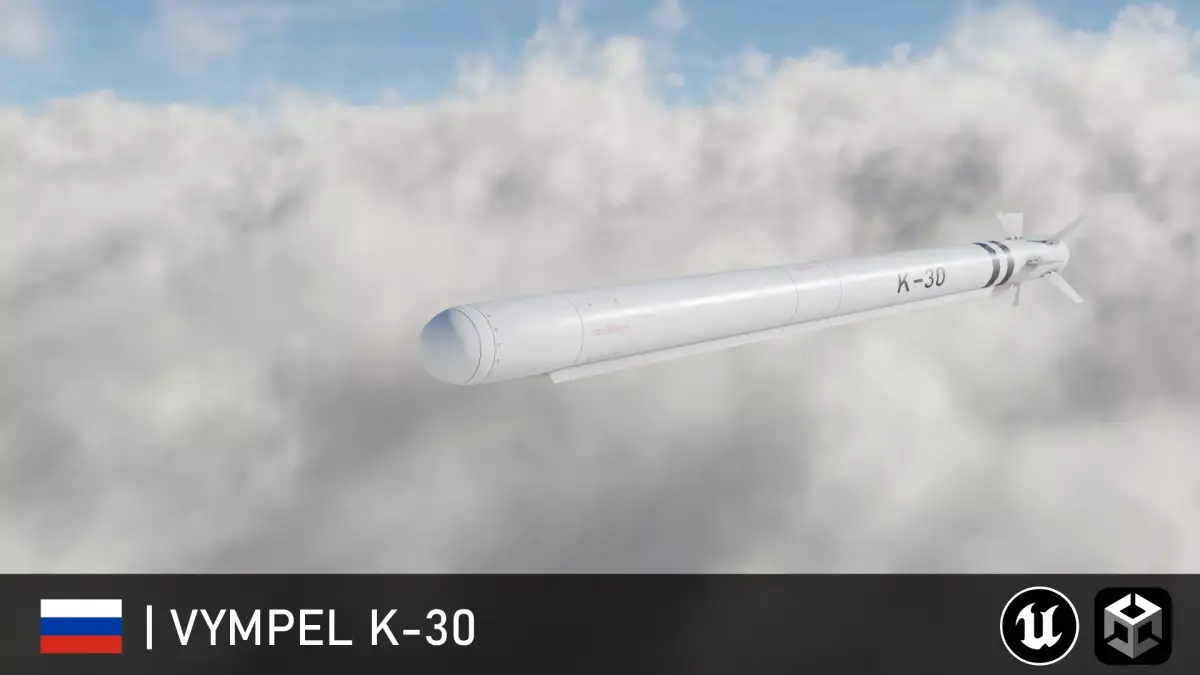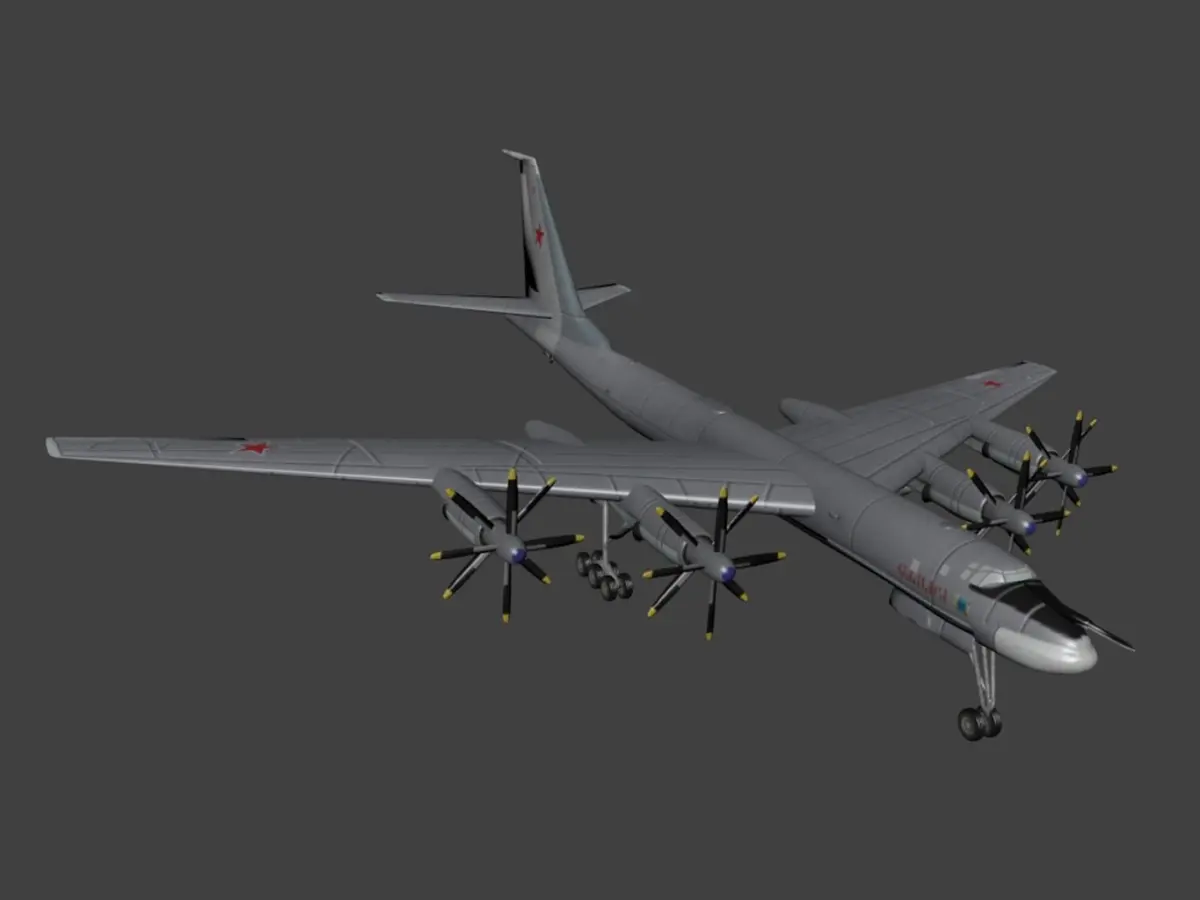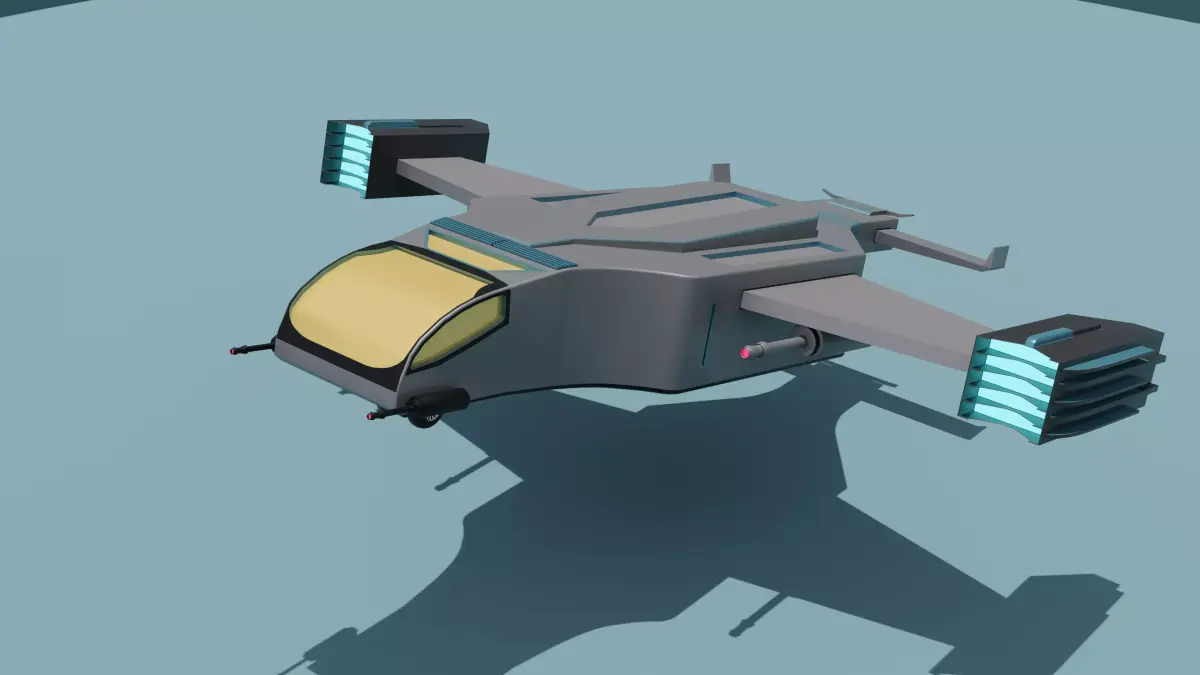Description
This high-fidelity International Convention Center 3D model offers a fully detailed architectural project designed to serve as a comprehensive reference or base model for architects, urban planners, and visualization professionals. More than just a visual concept, this project includes every architectural element required to initiate and develop a full-scale public building from the ground up.(ENSCAPE READY RENDER / PHOTOSHOP FILE OF EVERY RENDRED FLOOR PLAN )
From site zoning to concept development, and from vertical zoning to functional space separation, the design strategically responds to its context to offer the best spatial and experiential outcome. The model features multi-level programming, including public plazas, foyers, administrative zones, and underground parking, along with detailed landscape design and structural hierarchy.
Key Features:
- Complete Architectural Layout: Encompasses all essential phases of design—site planning, zoning, building massing, and space organization.
- Functional Zoning: Clearly defined spaces for public use, administration, circulation, and service areas based on site-specific analysis.
- Multi-Level Convention Halls: Including divisible halls, breakout rooms, and circulation space for efficient event flow.
- Foyer and Lounge Areas: Designed to accommodate pre-function events with ample space and visual transparency.
- Restaurant and Dining Zones: Strategically located to support large-scale events and daily operations.
- Basement and On-Grade Parking: Fully integrated vehicle access and structured parking layout.
- Landscape and Urban Integration: Green zones, water bodies, public seating, and sculptural terrain integrated into site topography.
- Detailed Sections and Elevations: Useful for architectural presentation, documentation, or construction reference.
- Smooth Geometry and Organized Layers: Optimized for high-performance rendering and real-time engine integration.
Available File Formats:.skp (SketchUp).obj.fbx.3ds.glb.dxf.usdz.max.stl


