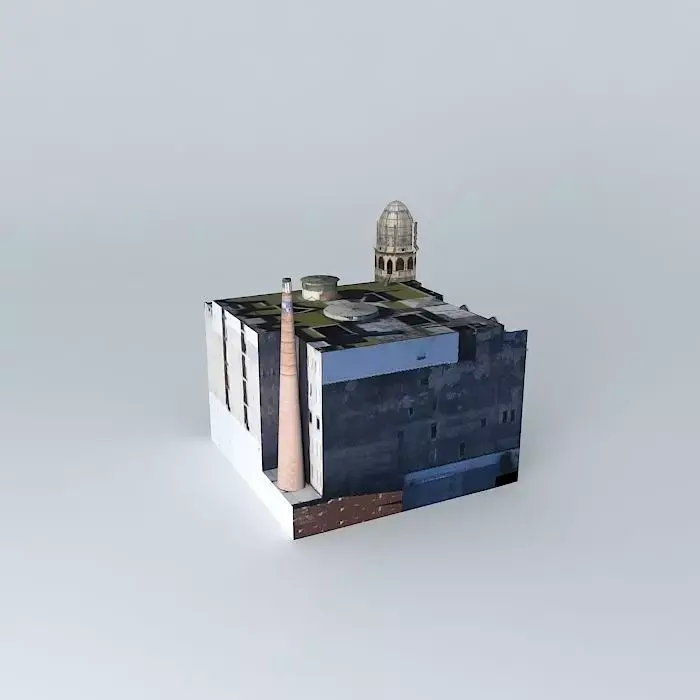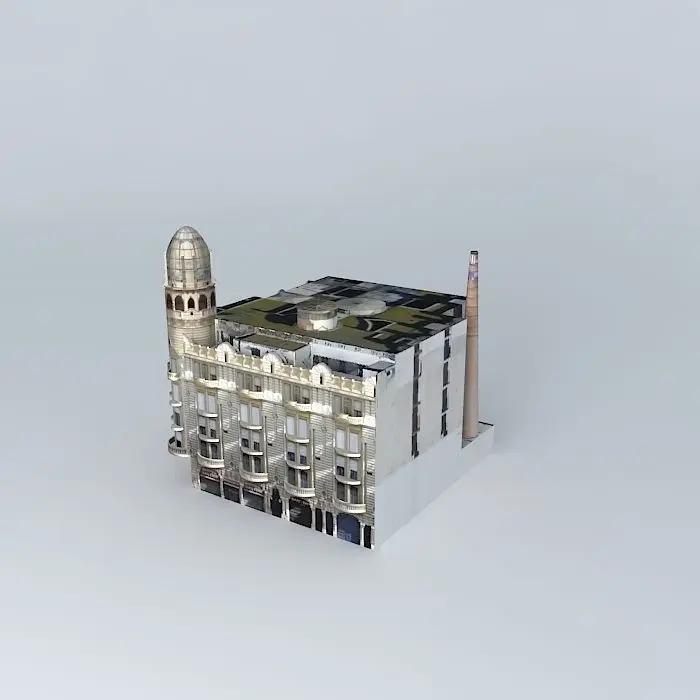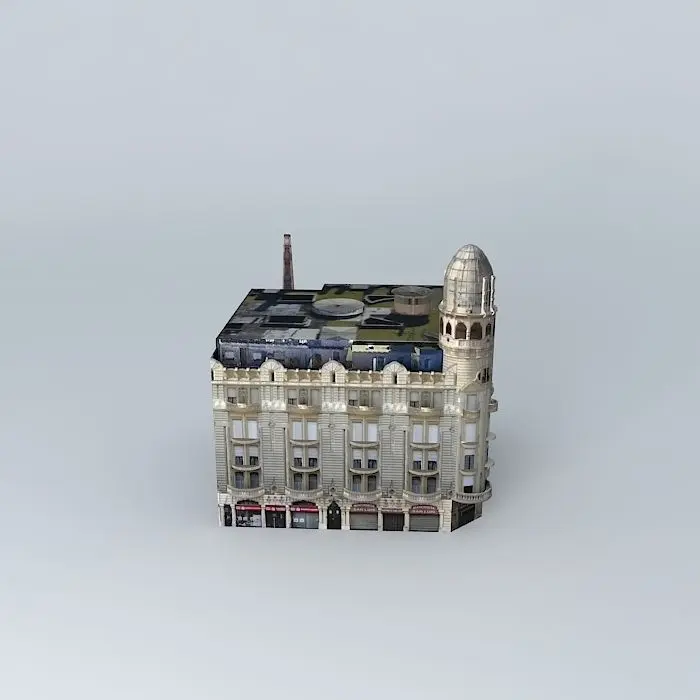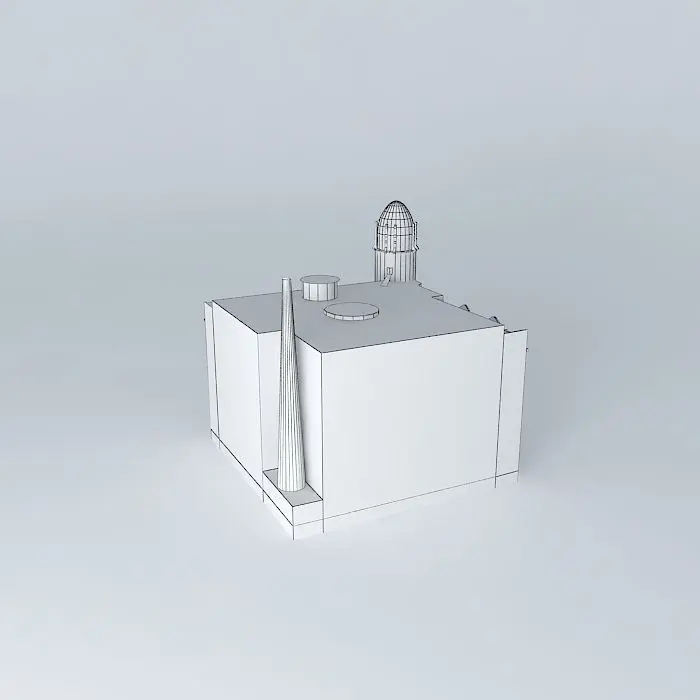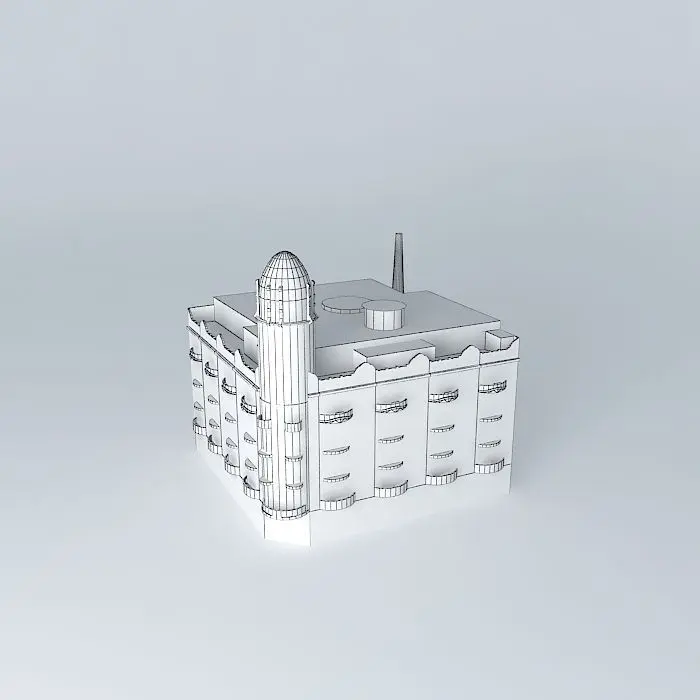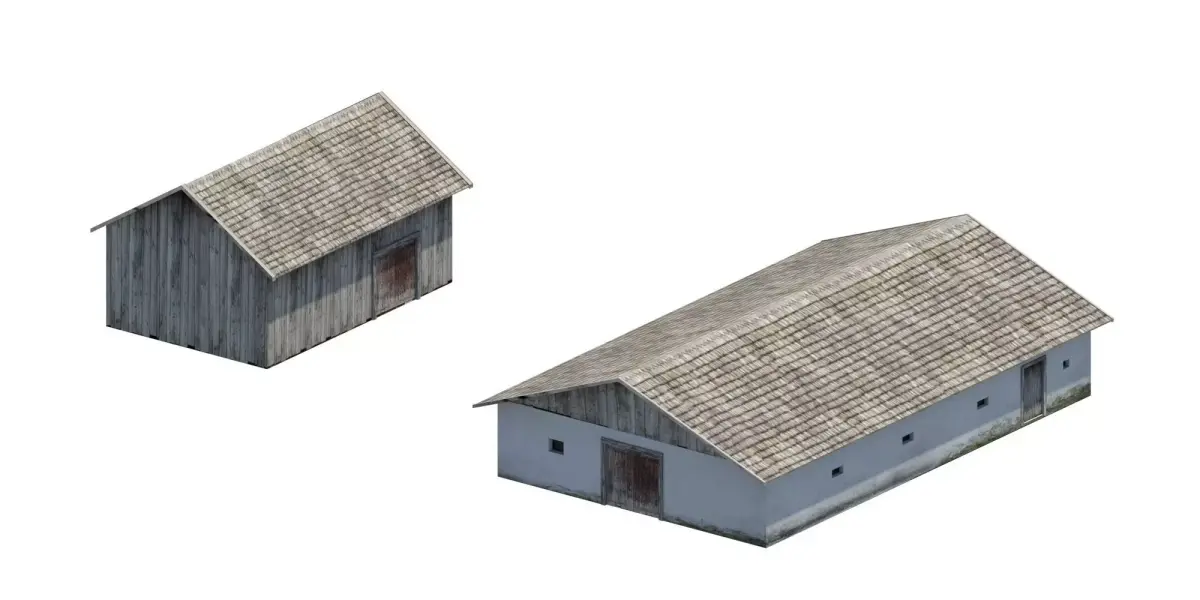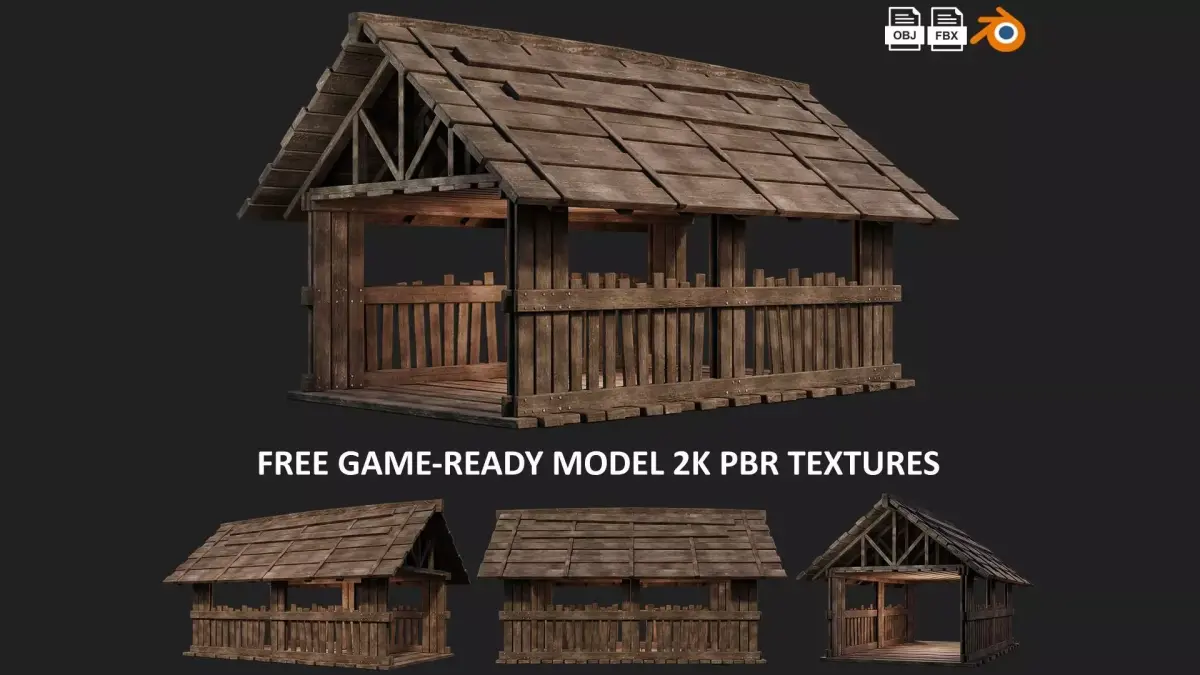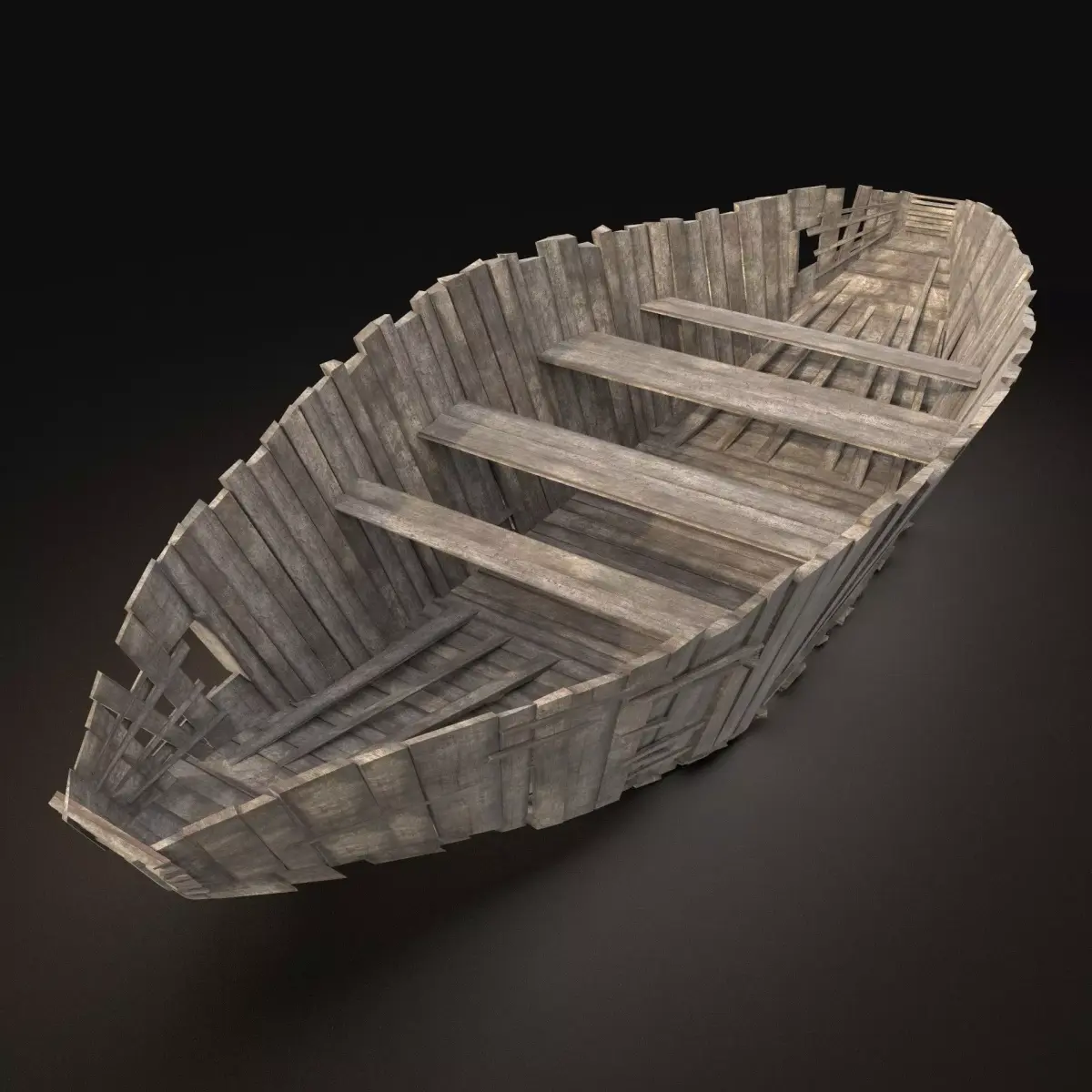Publication date: 2015-10-15
Palacio Cabanellas Free 3D model
free
License: Royalty Free No Ai License
3D Model details
- cgtrader Platform
- Animated
- Rigged
- Ready for 3D Printing
- VR / AR / Low-poly
- PBR
- Textures
- Materials
- UV Mapping
- Unwrapped UVs: Unknown
- Geometry: -
- Polygons: Unknown
- Vertices: 0
Similar models
Find the models you need

