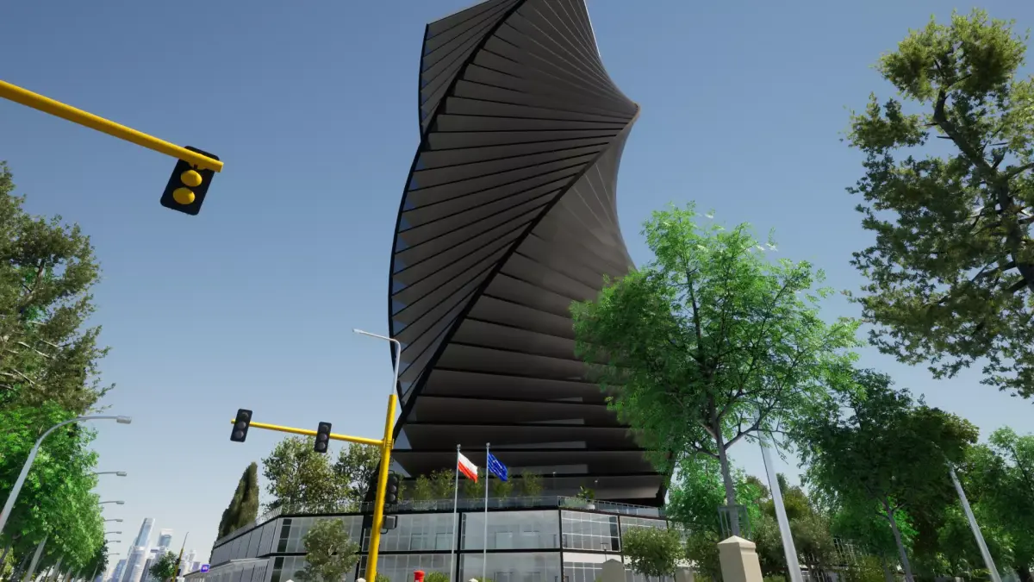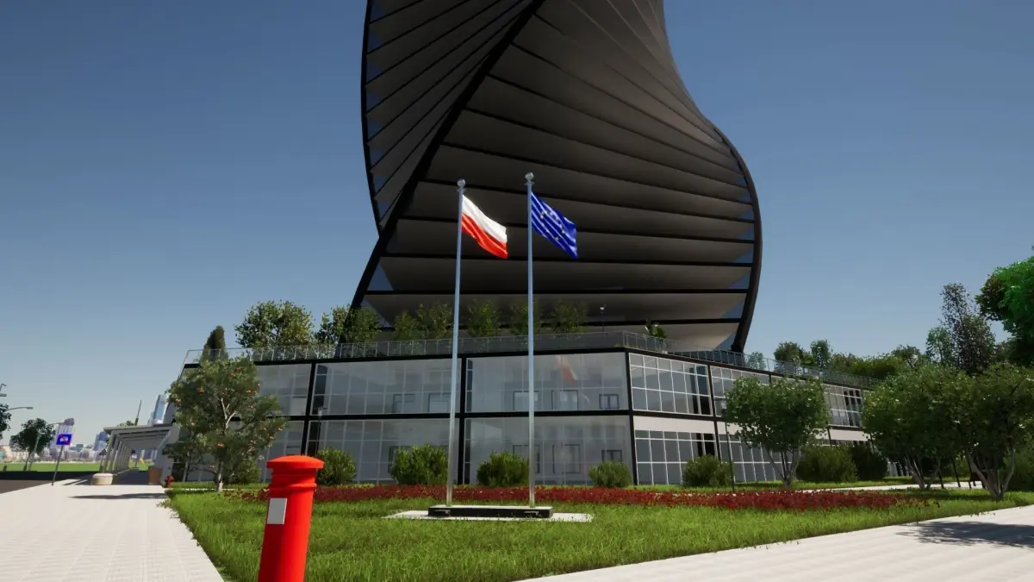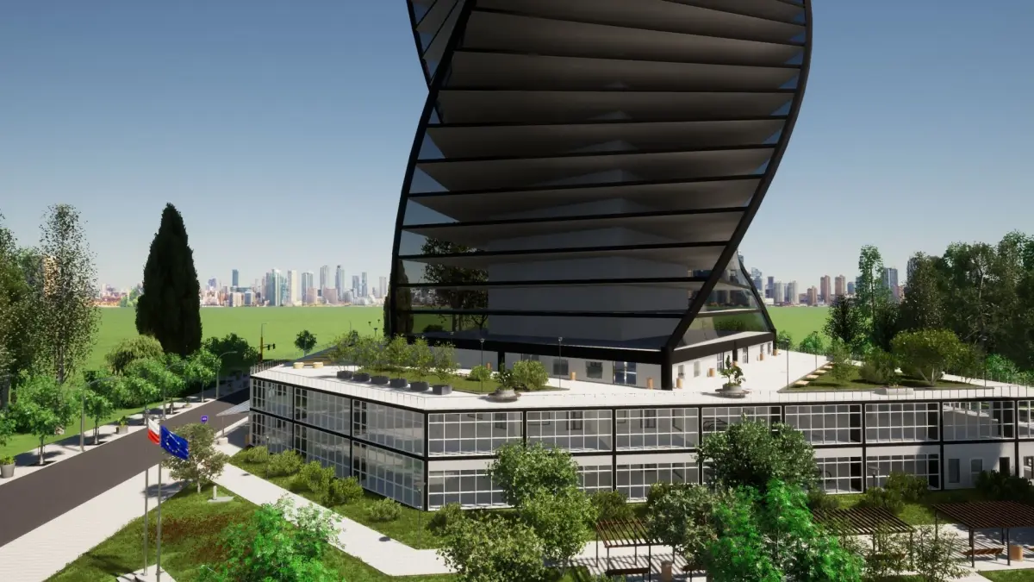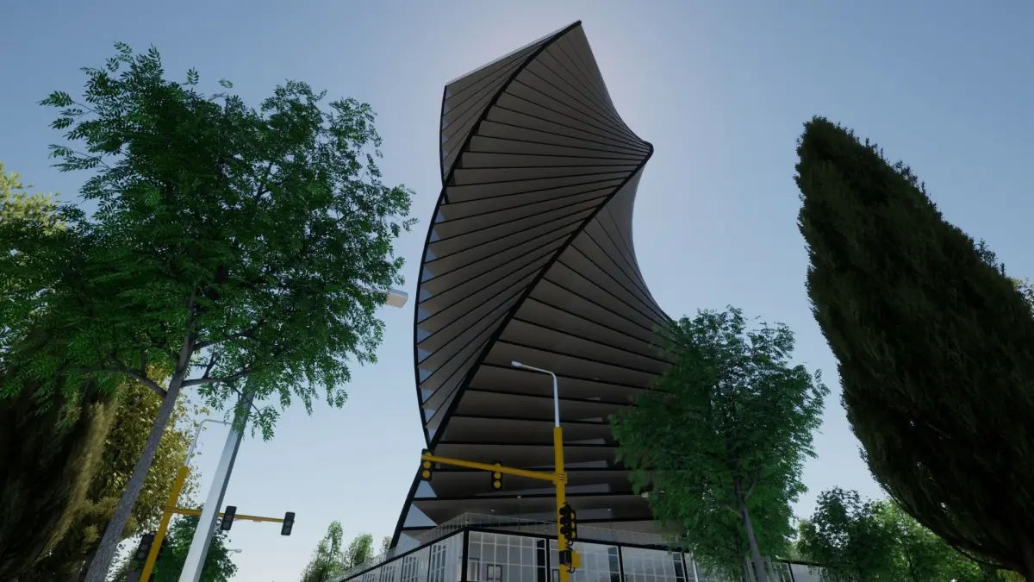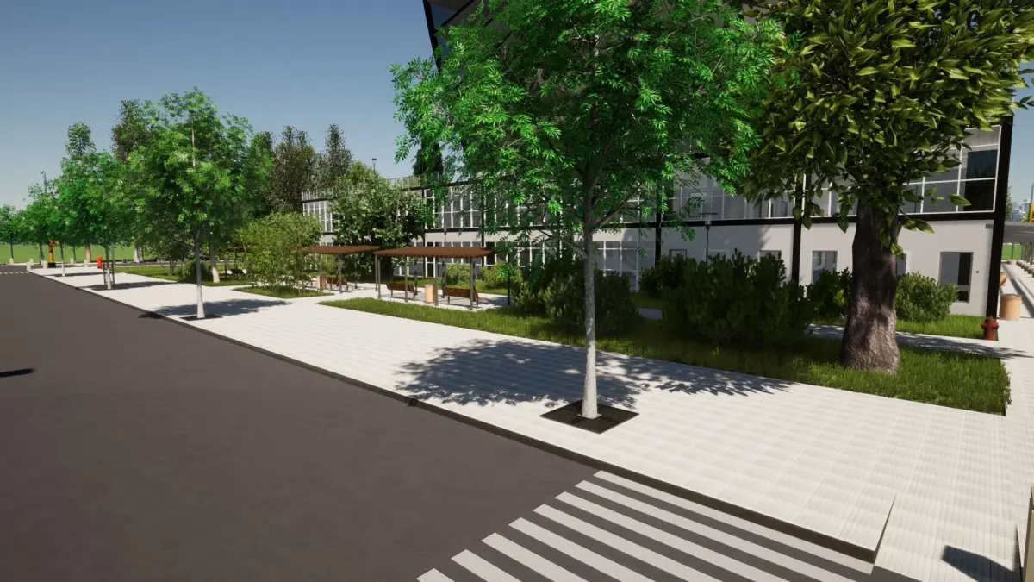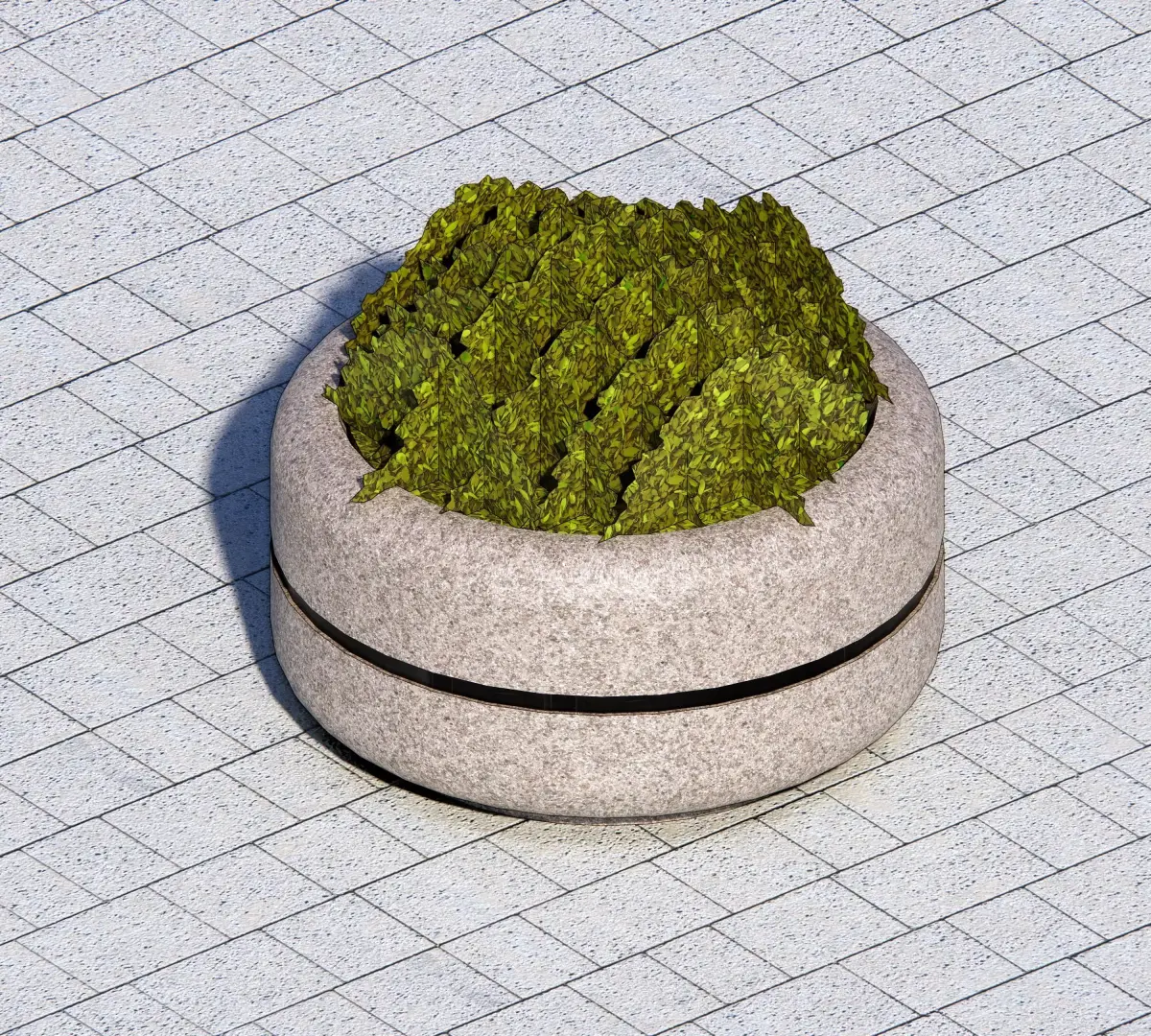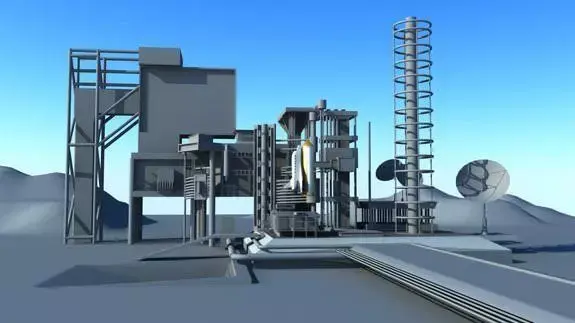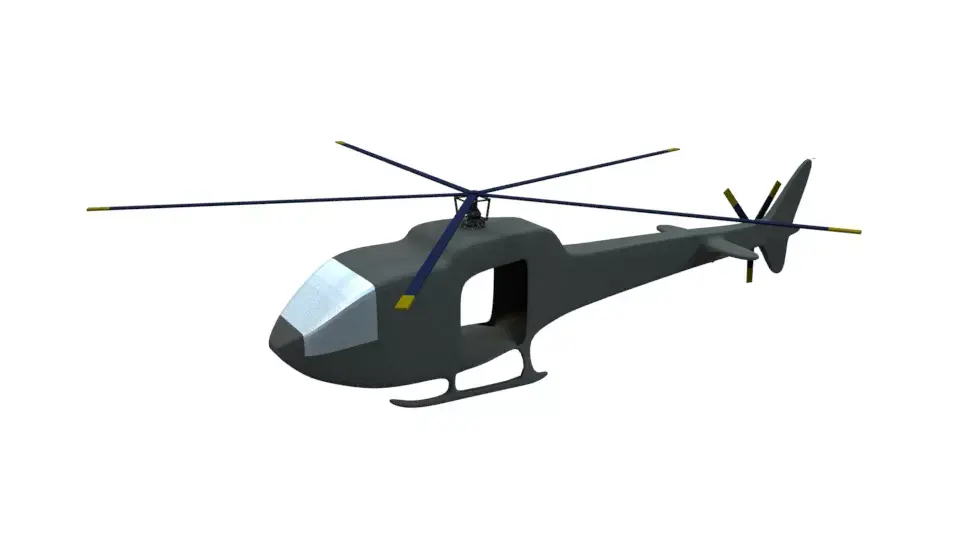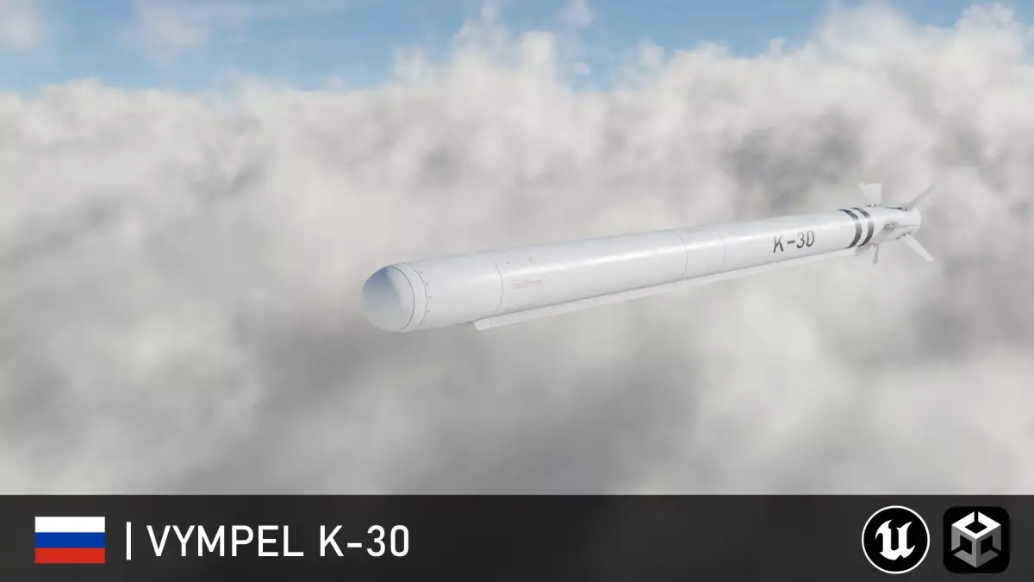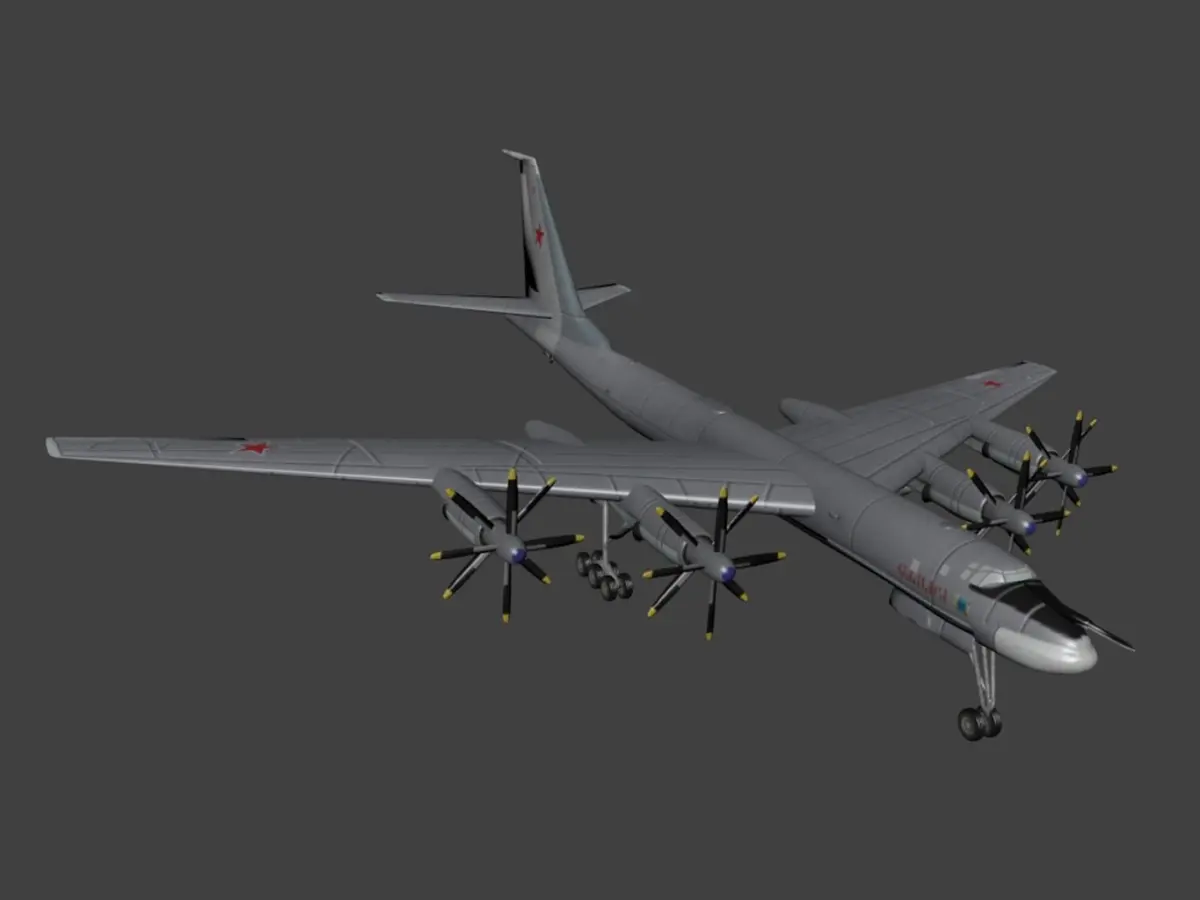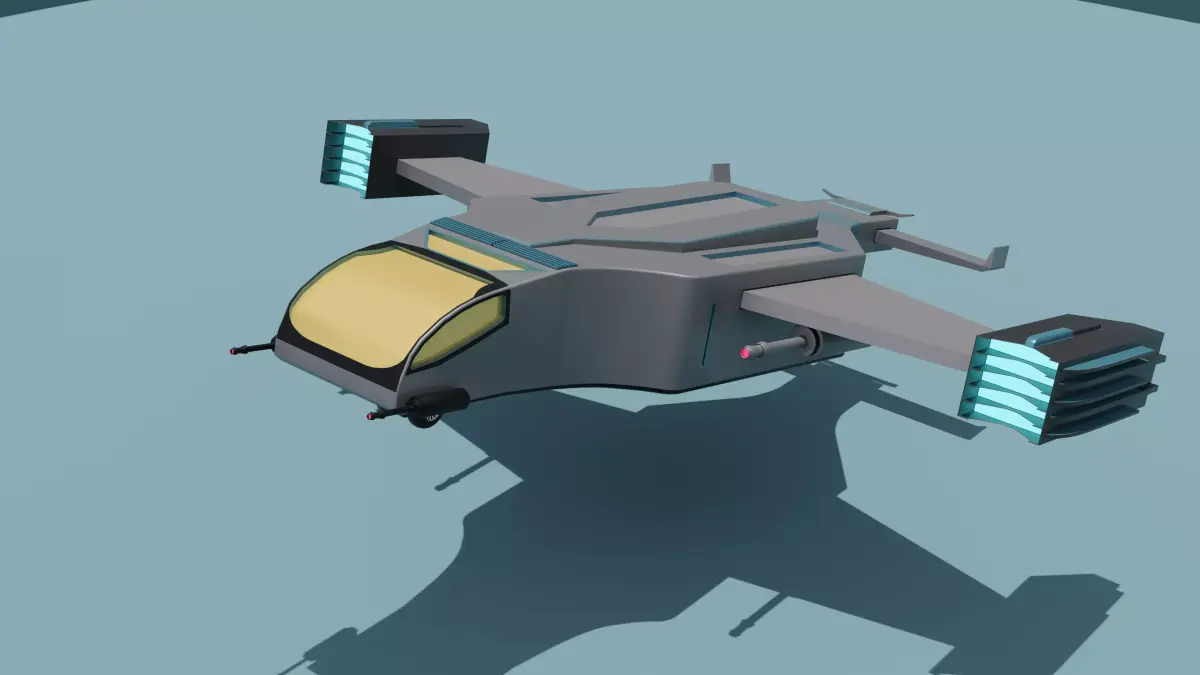Publication date: 2020-07-16
Residential and commercial building Stanczyk 3D model
$40
License: Royalty Free
3D Model details
- cgtrader Platform
- Animated
- Rigged
- Ready for 3D Printing
- VR / AR / Low-poly
- PBR
- Textures
- Materials
- UV Mapping
- Polygons: 0
- Vertices: 0
- Geometry: Other
Similar models
Find the models you need

