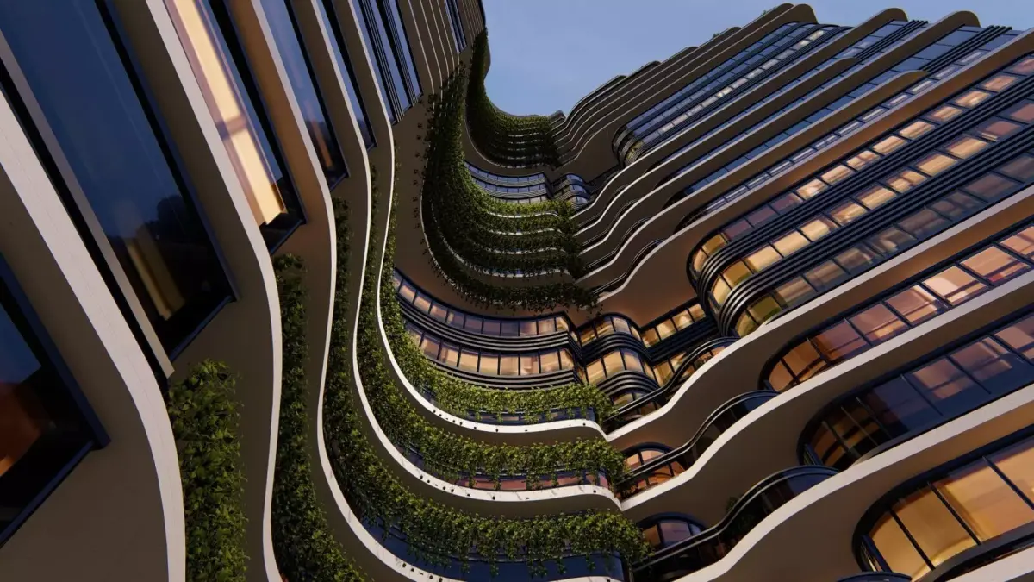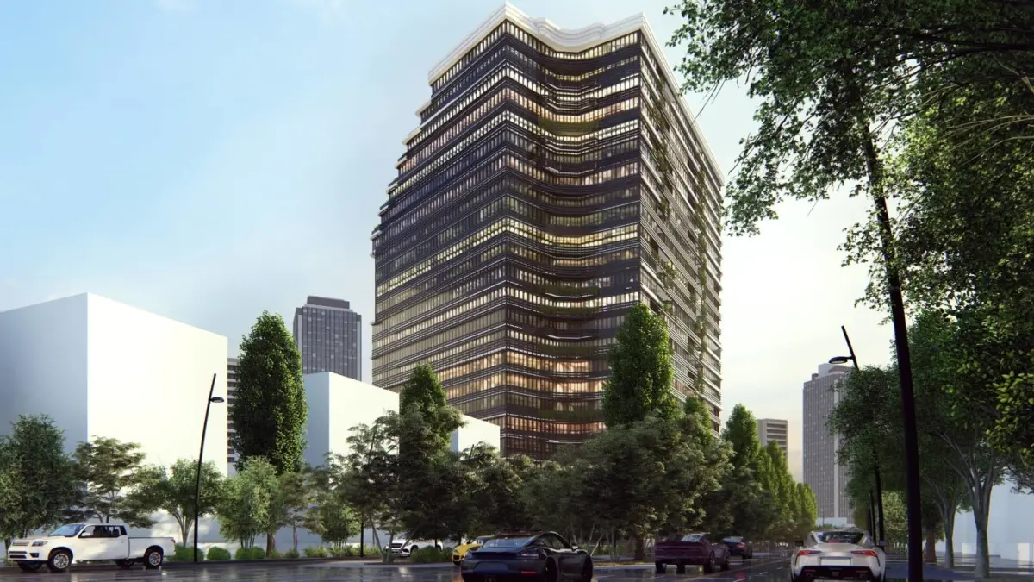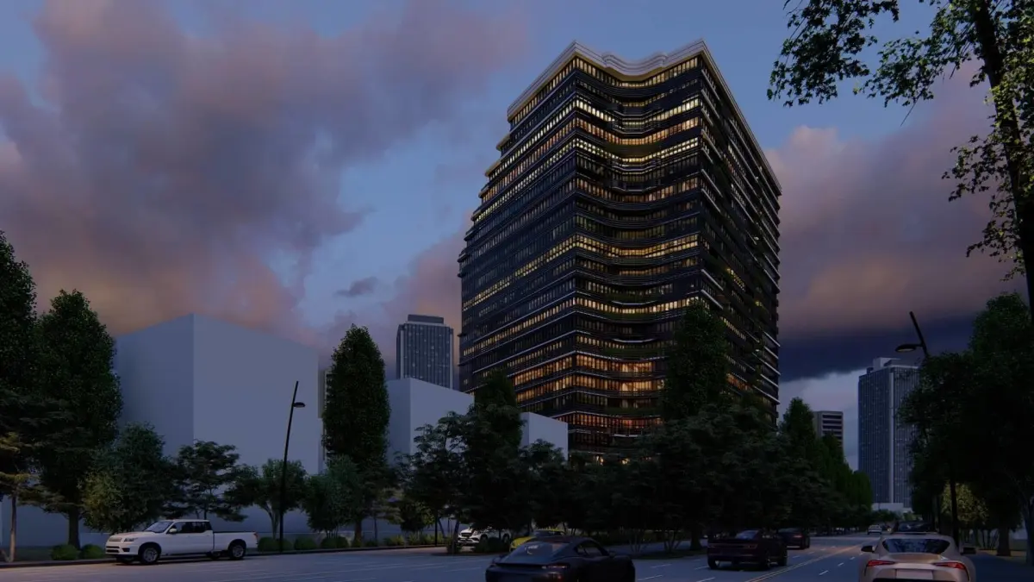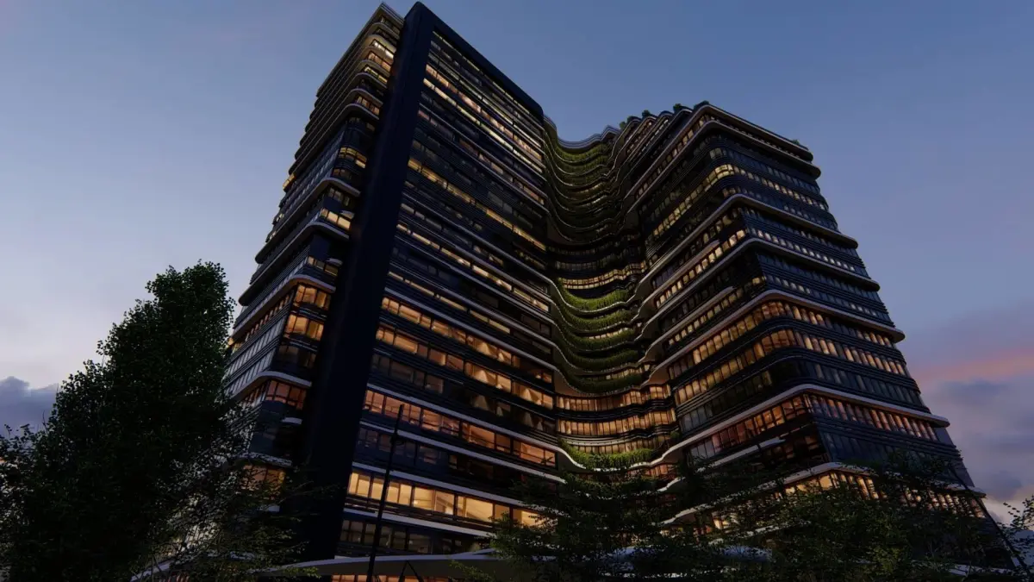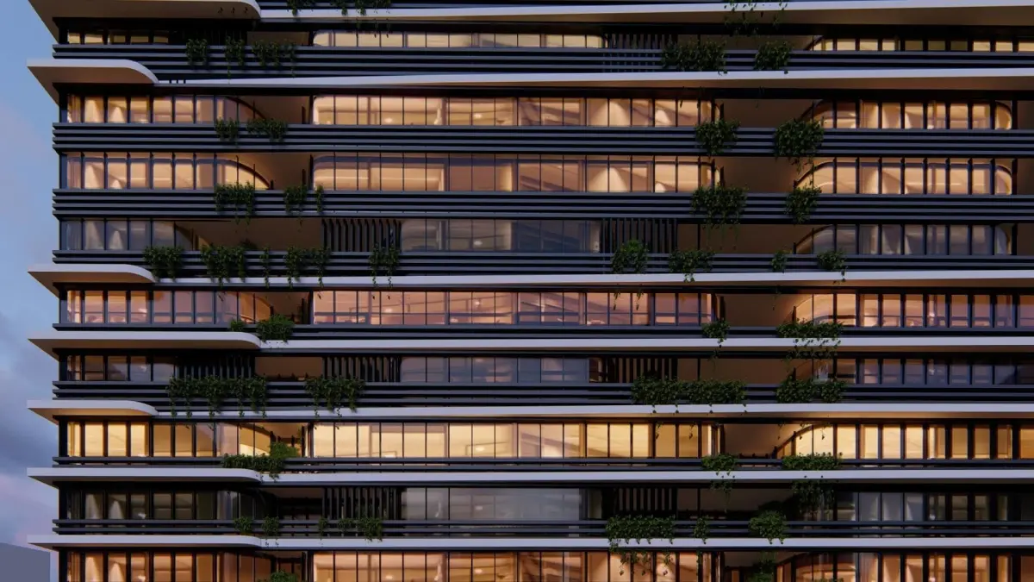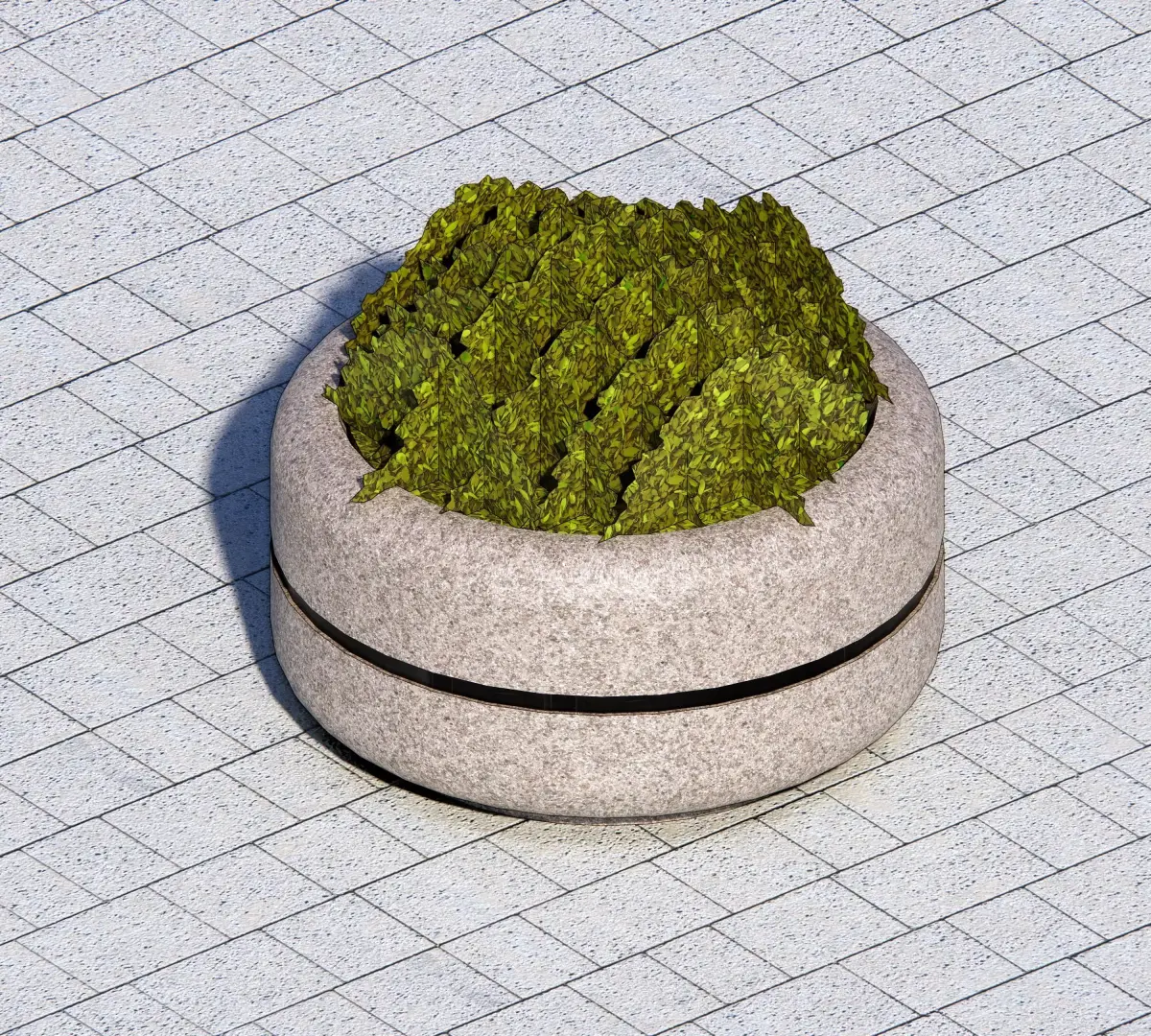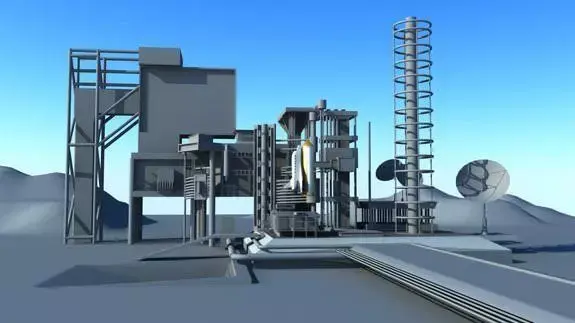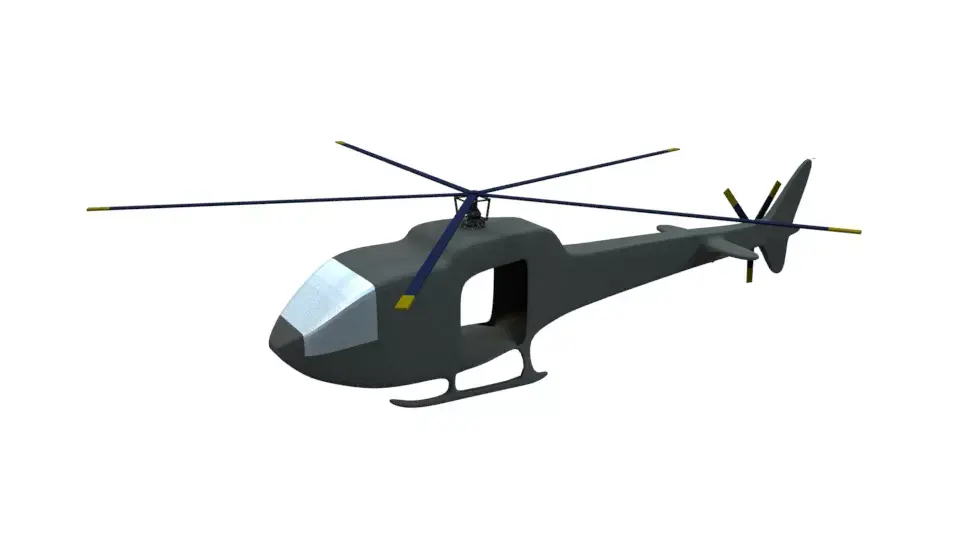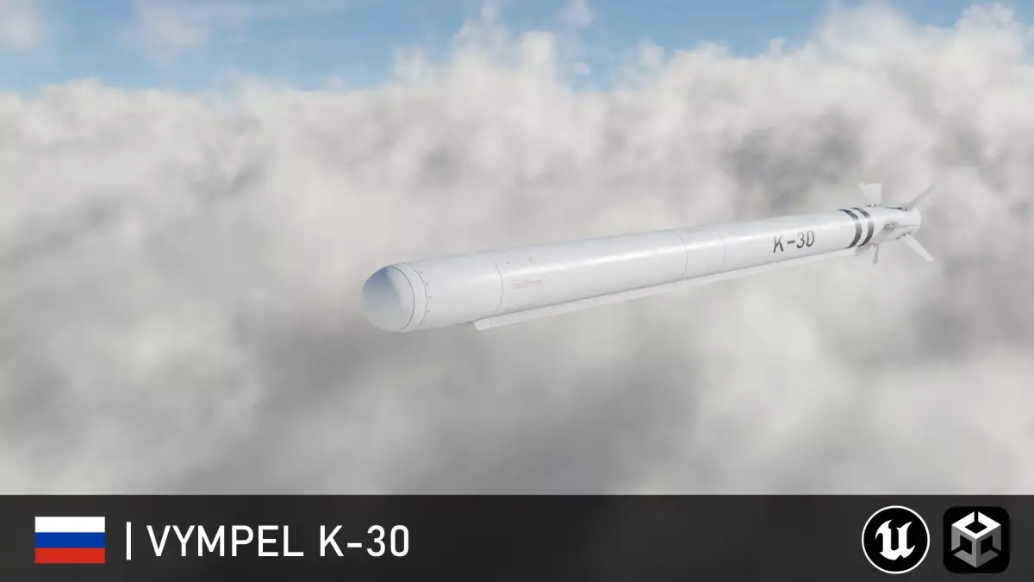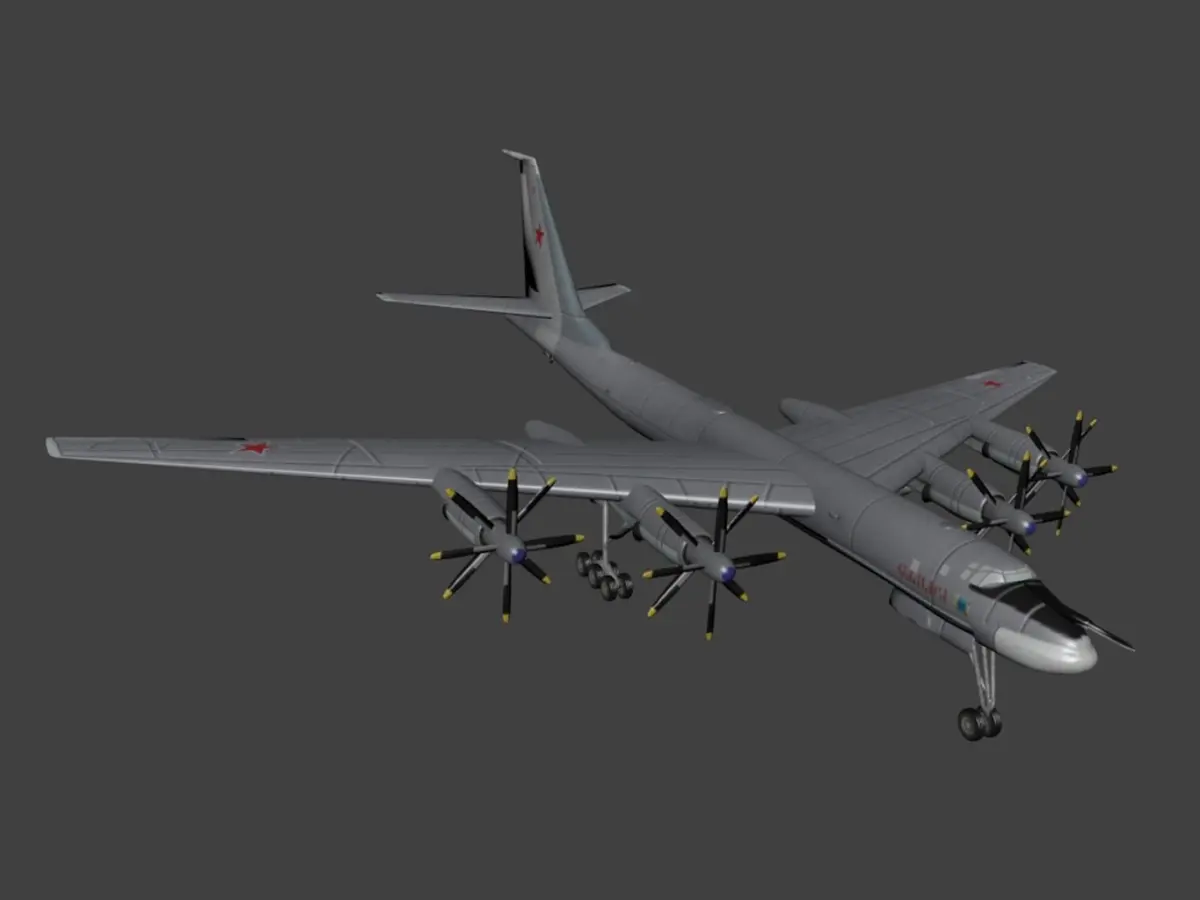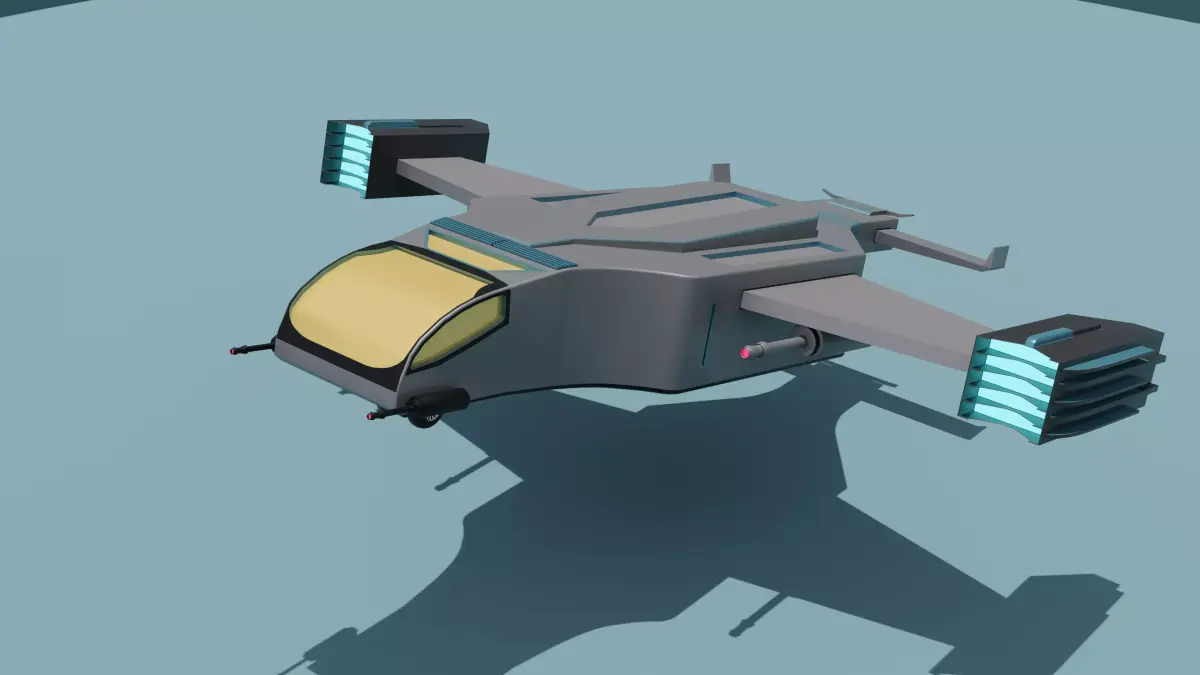Publication date: 2022-02-28
Residential Tower 3D model
$8
License: Royalty Free License
3D Model details
- cgtrader Platform
- Animated
- Rigged
- Ready for 3D Printing
- VR / AR / Low-poly
- PBR
- Textures
- Materials
- UV Mapping
- Polygons: 678308
- Vertices: 409,854
- Geometry: Polygon mesh
Similar models
Find the models you need

