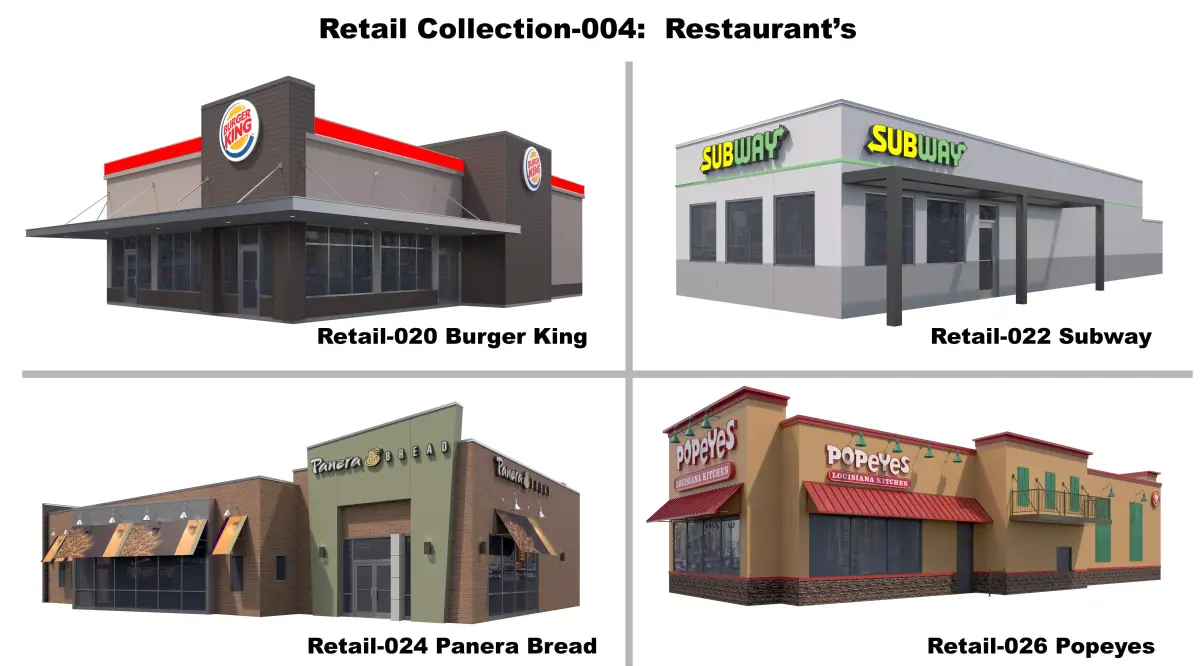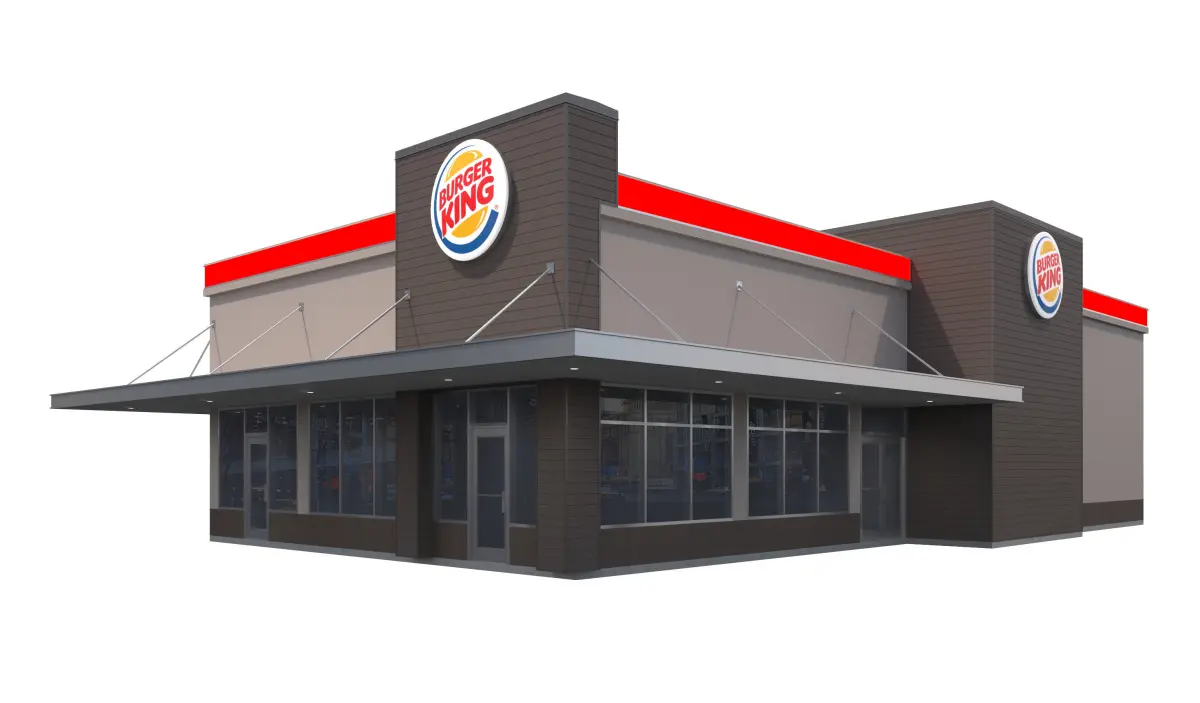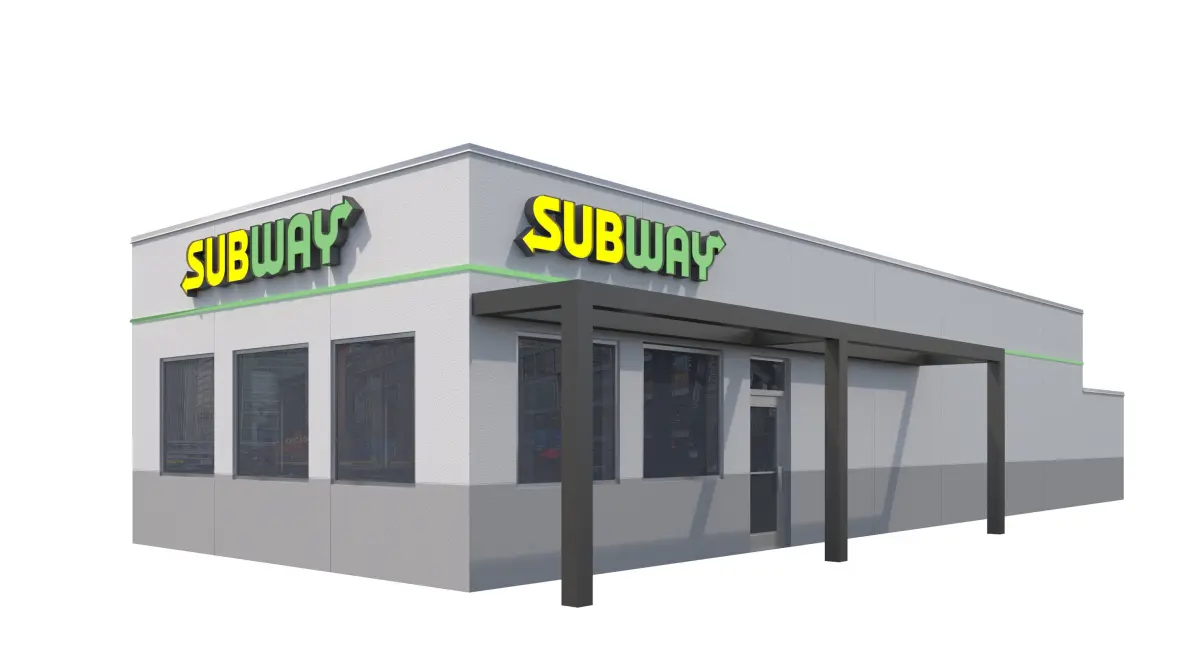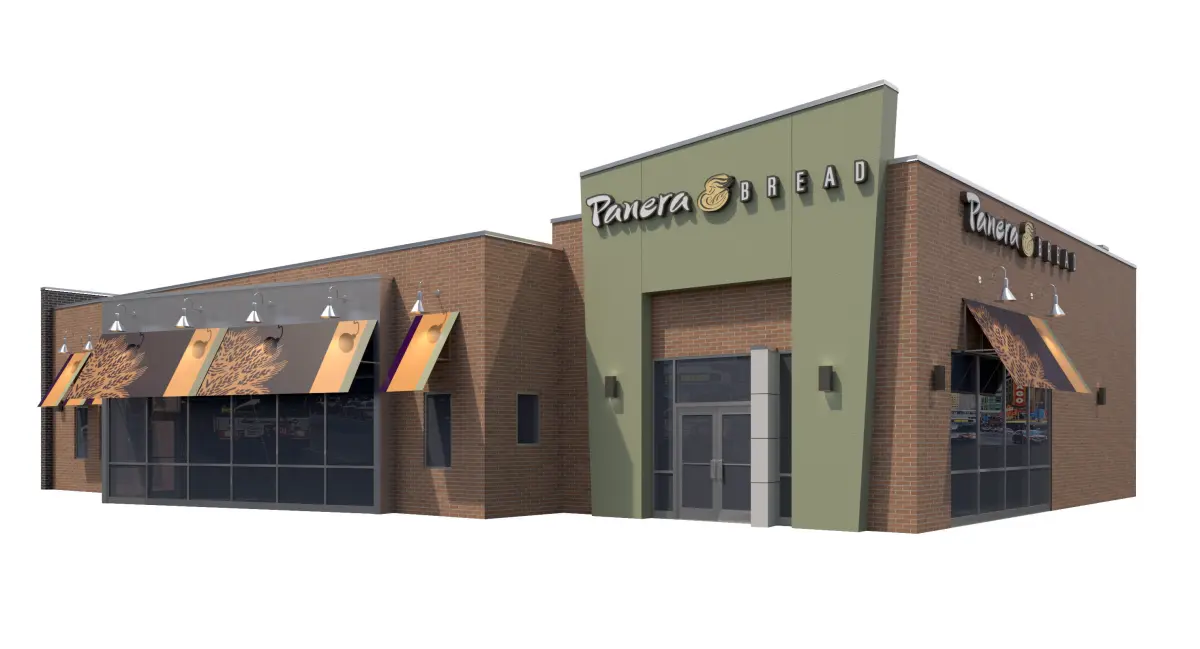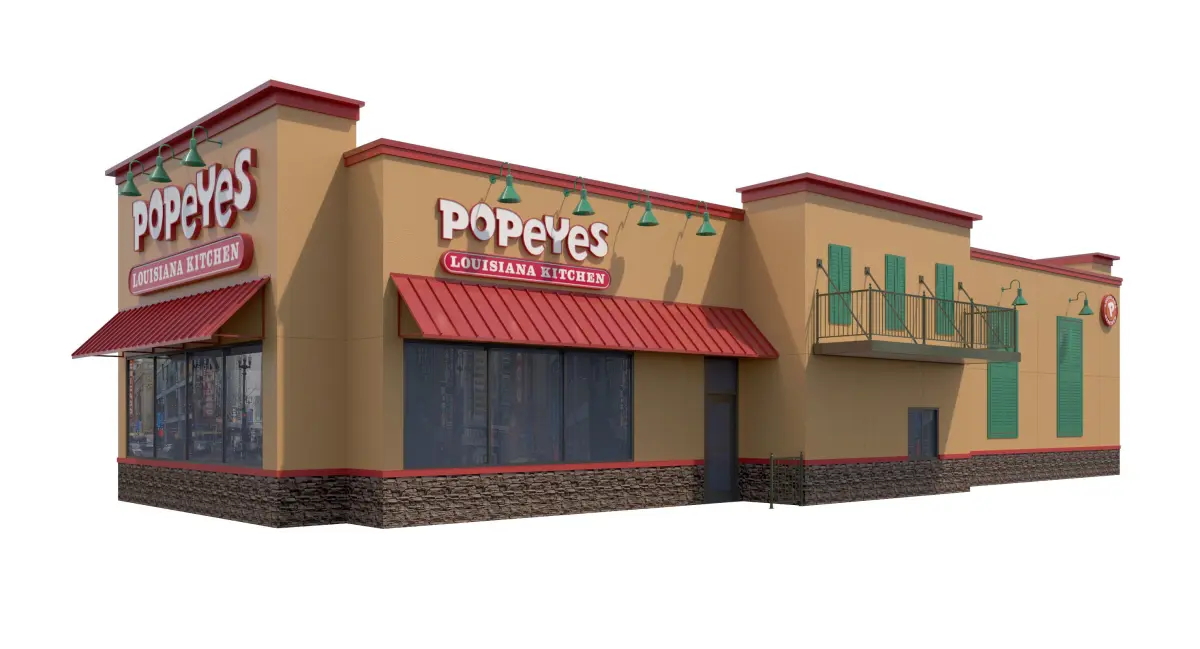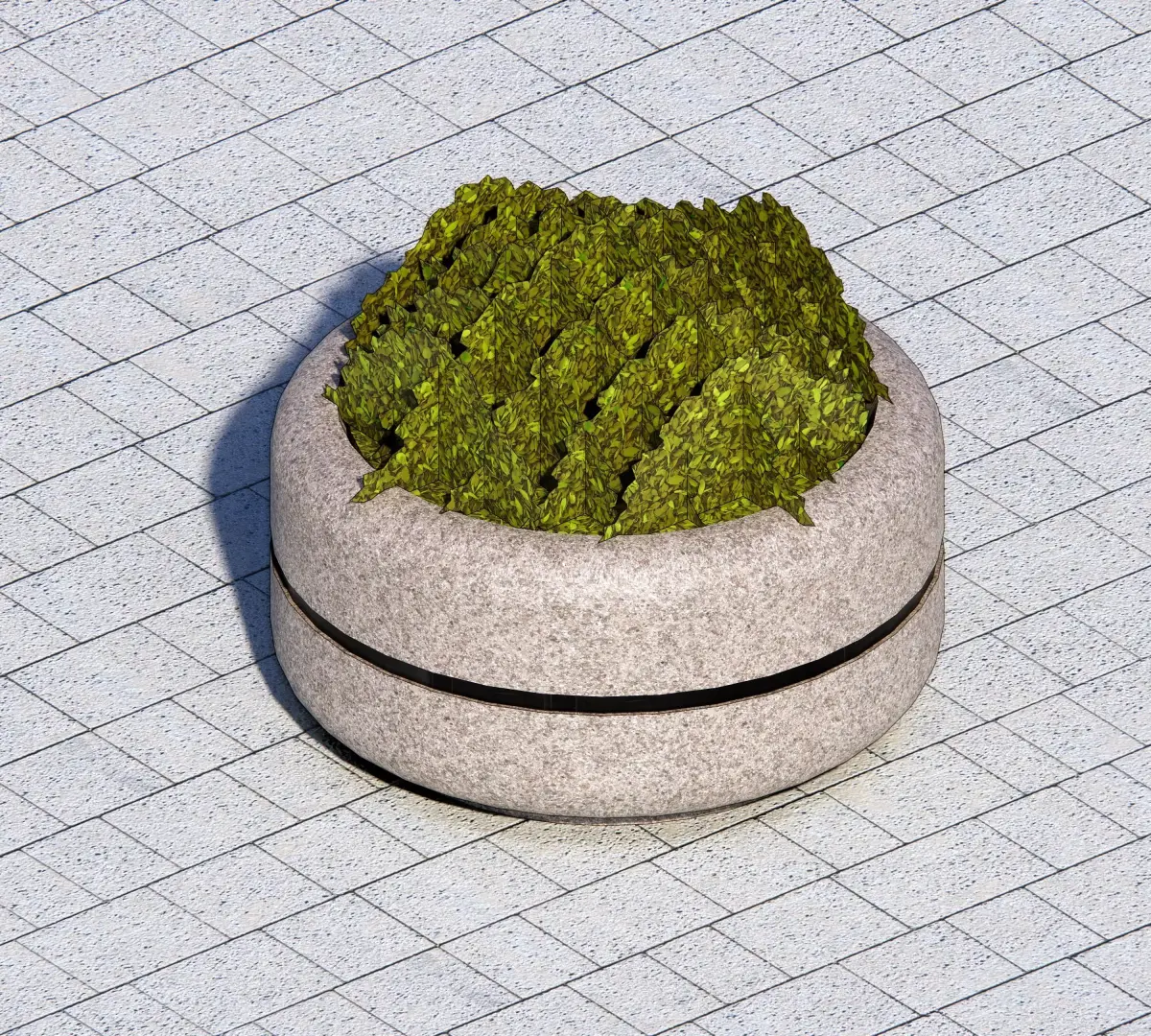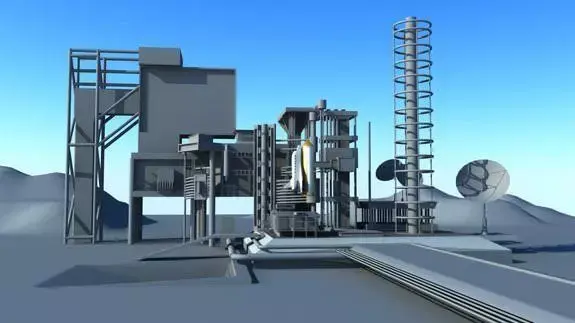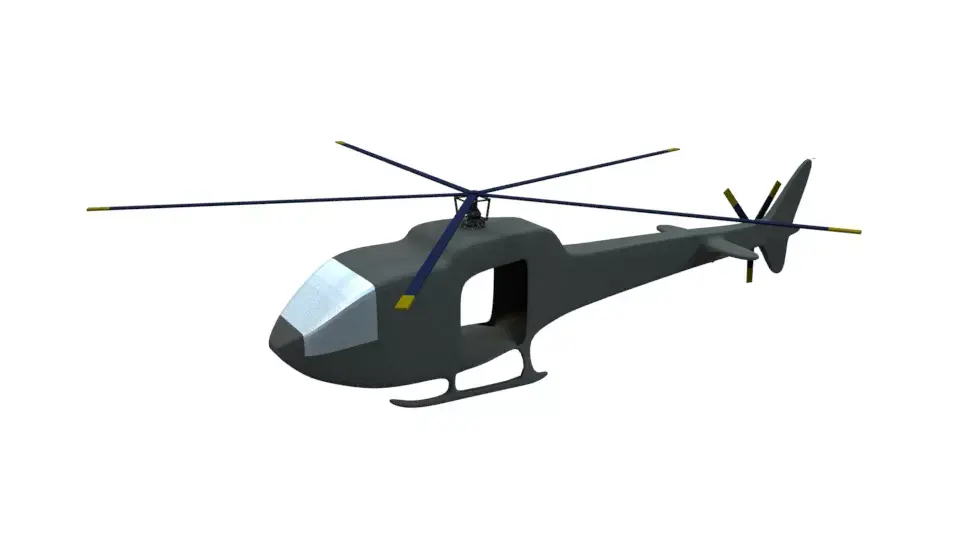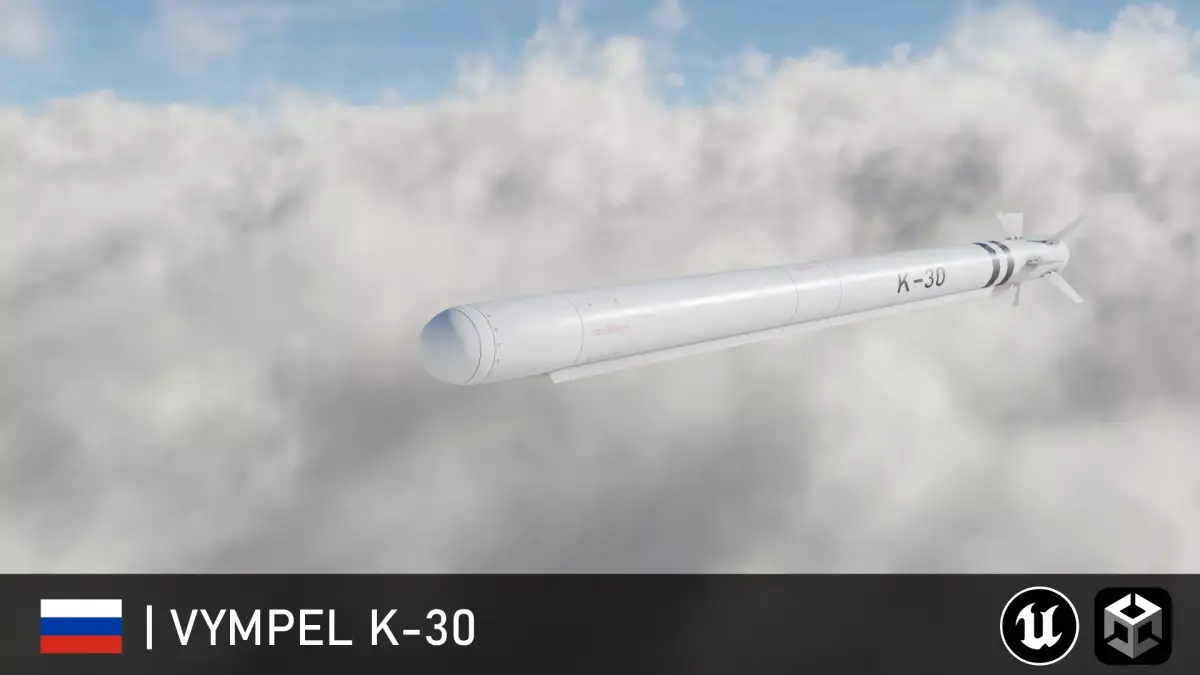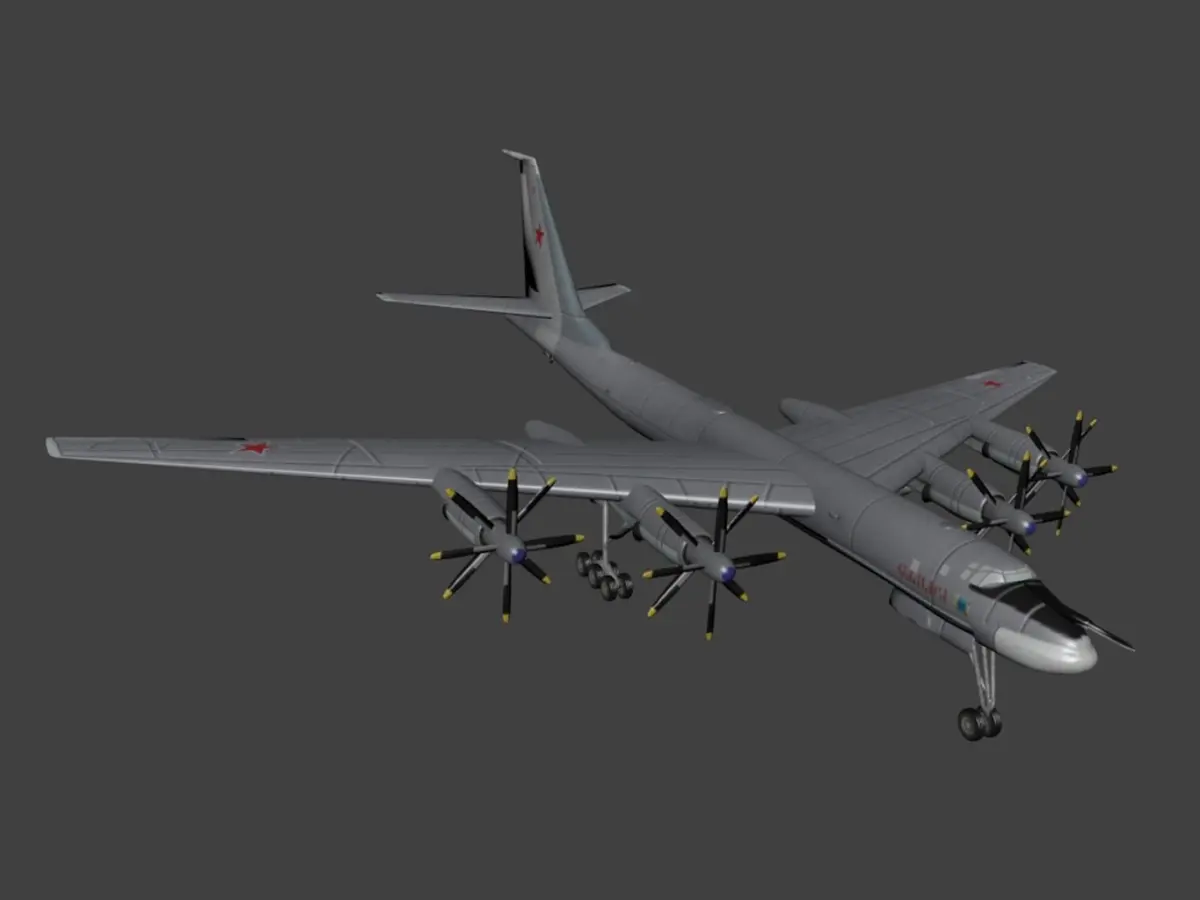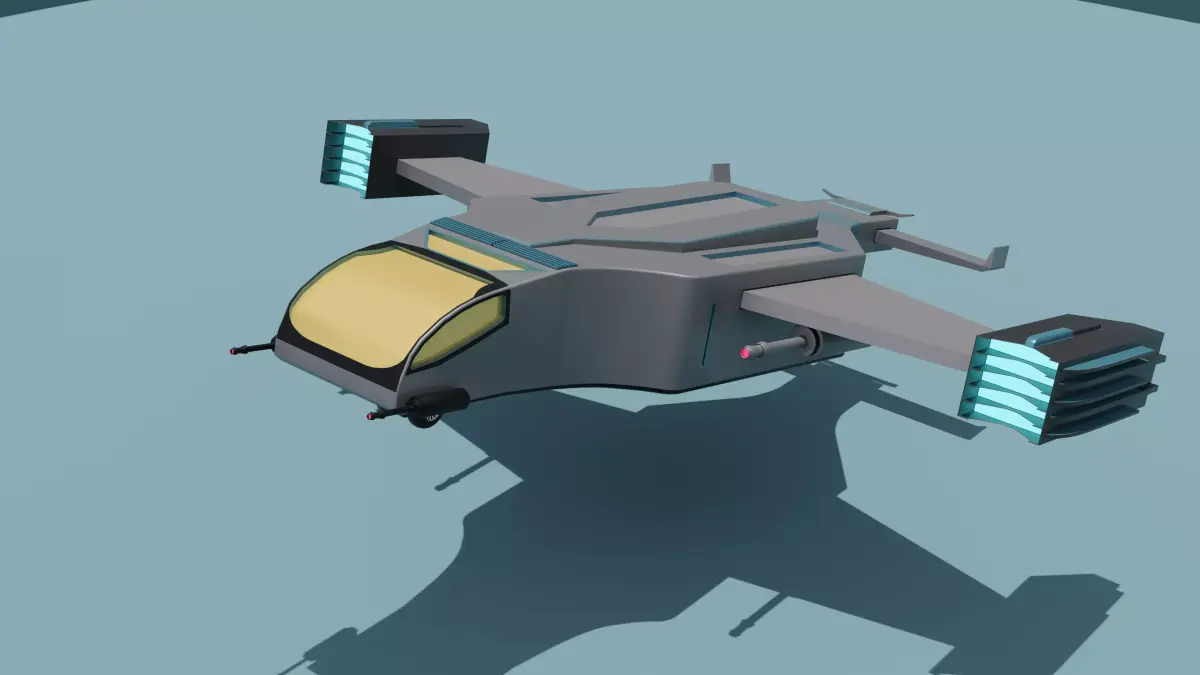A Collection of 4 3D Exterior Only Models of Restaurant'sLarge Discount for purchasing CollectionStores Include:-Retail-020 Burger King-Retail-022 Subway-Retail-024 Panera Bread-Retail-026 Popeyes
*All Modeled in 3ds Max 2015 and rendered using Vray 3.00.07 and HDRI Sun, HDRI Maps Not Included*All Modeled to scale and dimensions: See below for each model size and polygons/vertices count.*Each Model is in a Zip File, Zip File Includes: Textures, 3ds Max 2015, Max 2014, Max 2012, Autocad 2013, FBX 2014 or 2015, 3DS 2015, OBJ 2015*Textures will have to be reloaded*Each model is grouped into 1 group for easy scene management and set to 0,0,0 Axis
-Retail-020 Burger KingHigh Detail 3d Exterior Model of a Restaurant: Burger KingModeled to Scale and Dimensions: (Imperial)+/- 70' x 37' x 19' at main parapet, 22' at High parapet, Bottom of canopy height is 9'-0'Polygons: 29,799, Vertices: 38,794-Building is per Burger Kings prototype, Fiber Cement panels, Eifs, Metal canopy.-Model includes:*Exterior Enclosure*Canopy*Burger King Signs*Roof top mechanical units on curbs*Textures*Switchgear Box with warning sign*Doors and windows*Light Fixtures and IES file for lights
-Retail-022 SubwayHigh Detail 3d Exterior Model of a Restaurant: Subway
Modeled to Scale and Dimensions: (Imperial)+/- 70' x 24' x 14-6'' at main parapetPolygons: 22,088, Vertices: 32,367-Building Materials are: Eifs, Metal-Model includes:*Exterior Enclosure*Canopys*Subway Signage*Roof top mechanical units on curbs*Textures*Doors and windows*Light Fixture in rear*Some interior walls and slab only, this is an Exterior model
-Retail-024 Panera BreadHigh Detail 3d Exterior Model of a Restaurant: Panera BreadModeled to Scale and Dimensions: (Imperial)+/- 86' x 48' x 18-0'' at main parapet+/- 4,600 Square Foot BuildingPolygons: 70,949, Vertices: 19,281Most polygons and vertices are in signage, Each Sign: Polygons: 10,777, Vertices: 21,370Model without signs: Polygons: 27,841, Vertices: 33,801-Building Materials are: Eifs, Metal, Brick-Model includes:*Exterior Enclosure*Awnings*Signage*Roof top mechanical units on curbs*Textures*Doors and windows*Light Fixture and IES light for light fixtures, IES light levels may have to be adjusted based on scene*Interior Slab
-Retail-026 PopeyesHigh Detail 3d Exterior Model of a Restaurant: Popeyes, Louisiana KitchenModeled to Scale and Dimensions: (Imperial)+/- 83' x 32' x 19-0'' at main parapet+/- 2,700 Square Foot BuildingPolygons: 101,912, Vertices: 81,300Most polygons and vertices are in signage, Each Sign: Polygons: 10,777, Vertices: 21,370Model without signs: Polygons: 27,841, Vertices: 33,801-Building Materials are: Eifs, Metal, Stone-Model includes:*Exterior Enclosure*Awnings*Signage*Roof top mechanical units on curbs*Textures*Doors and windows*Light Fixture and IES light for light fixtures, IES light levels may have to be adjusted based on scene*Interior Slab*Some interior walls*Canopy with railings*Shutters
OBJ (OBJ, filesize: 387 MB), 3DS (3D Studio, filesize: 193 MB), DWG (AutoCAD, filesize: 193 MB), FBX (Autodesk FBX, filesize: 193 MB), MAX (Autodesk 3ds Max, filesize: 194 MB)

