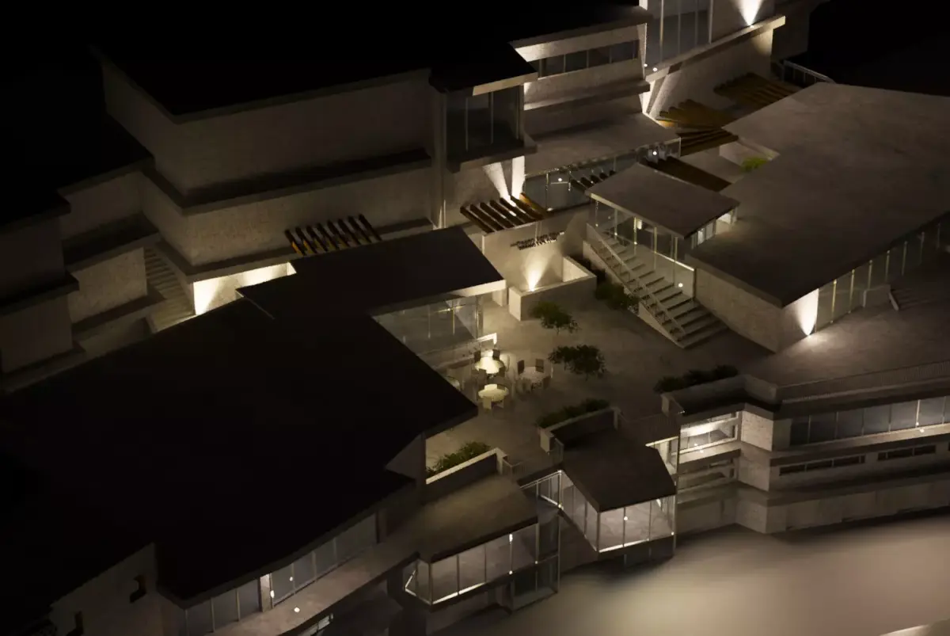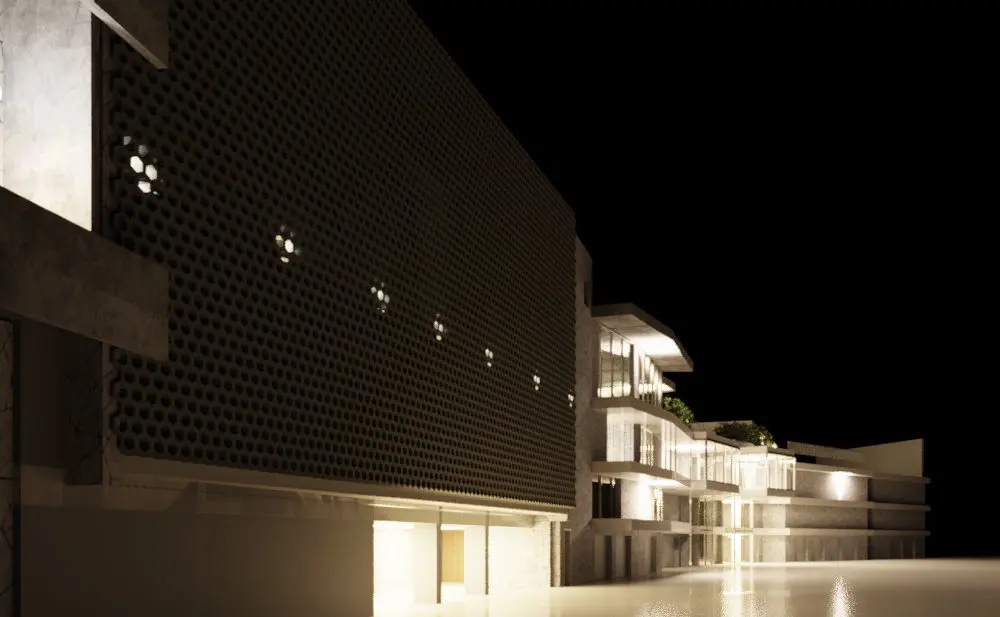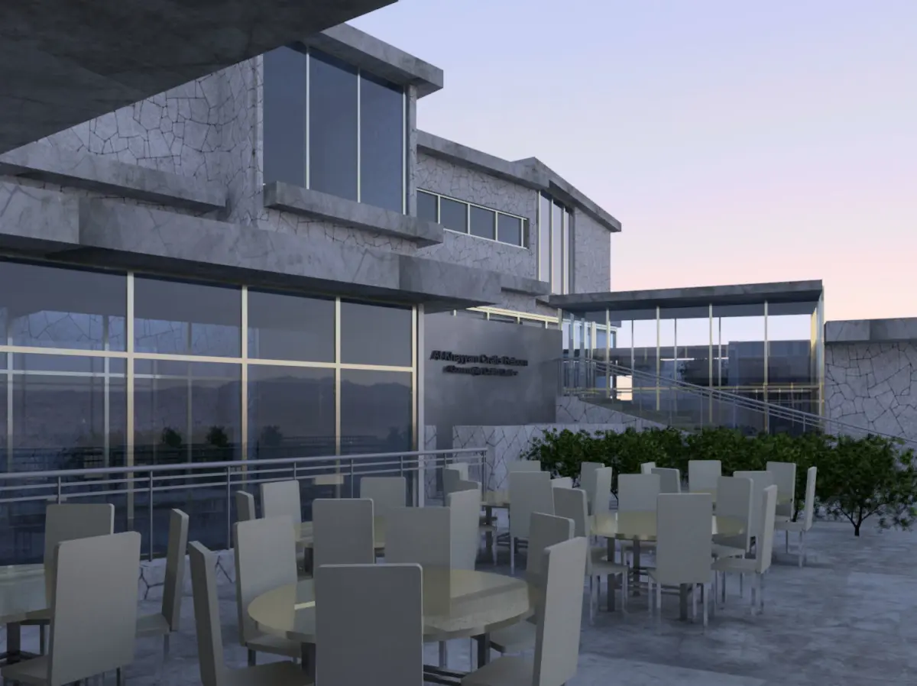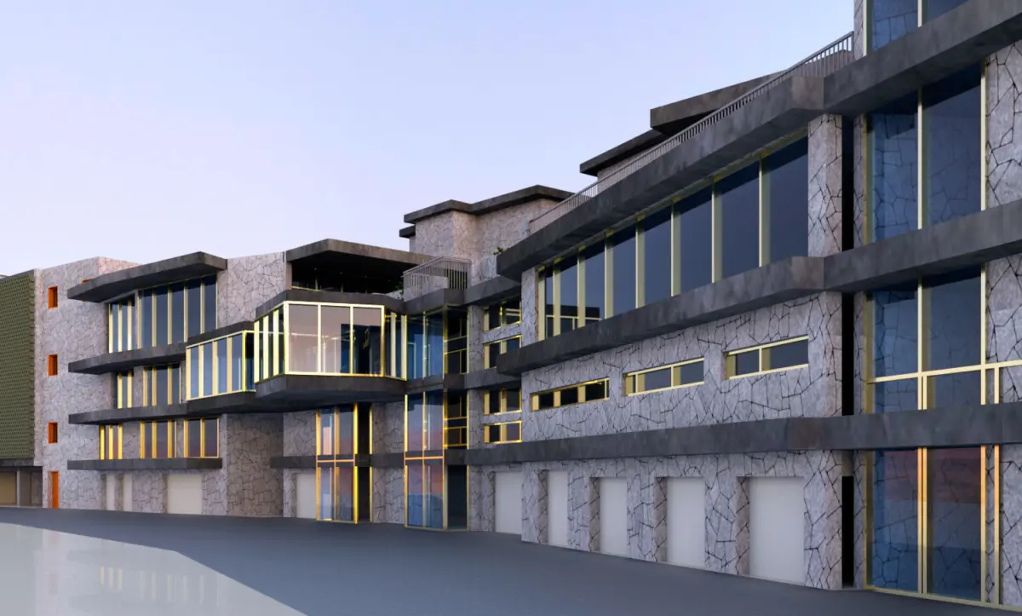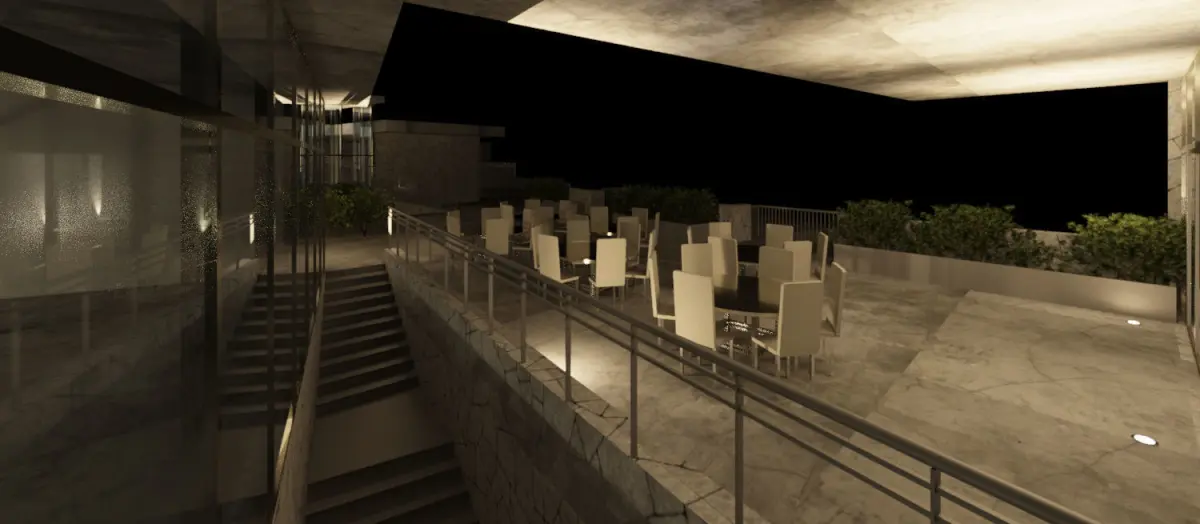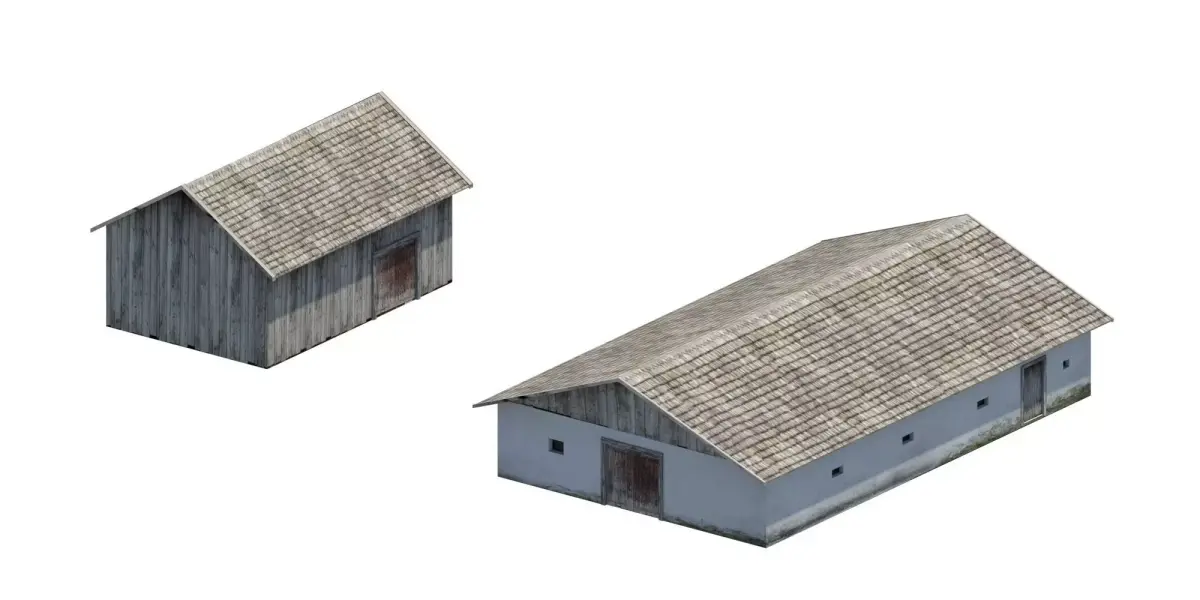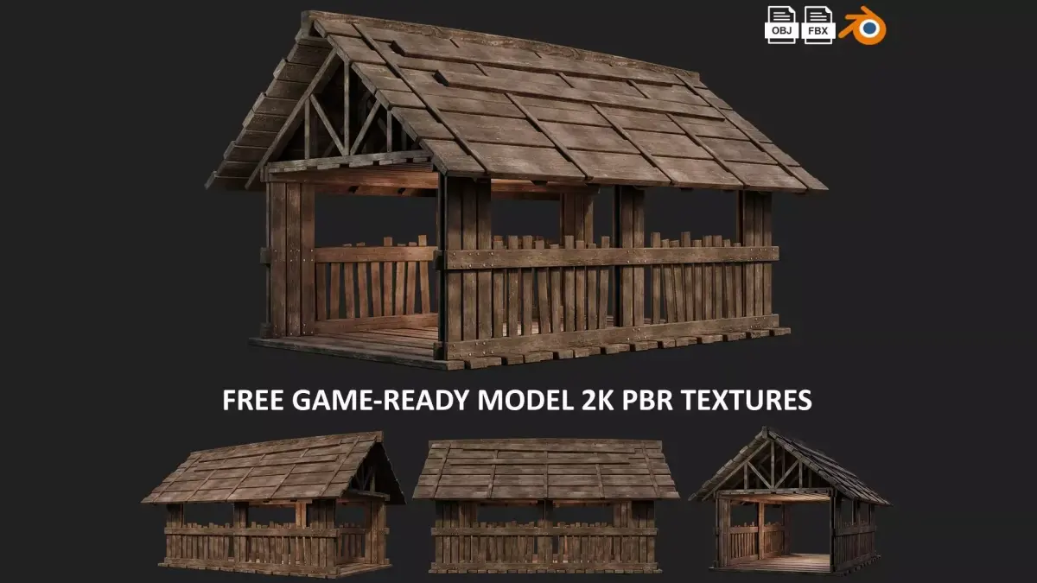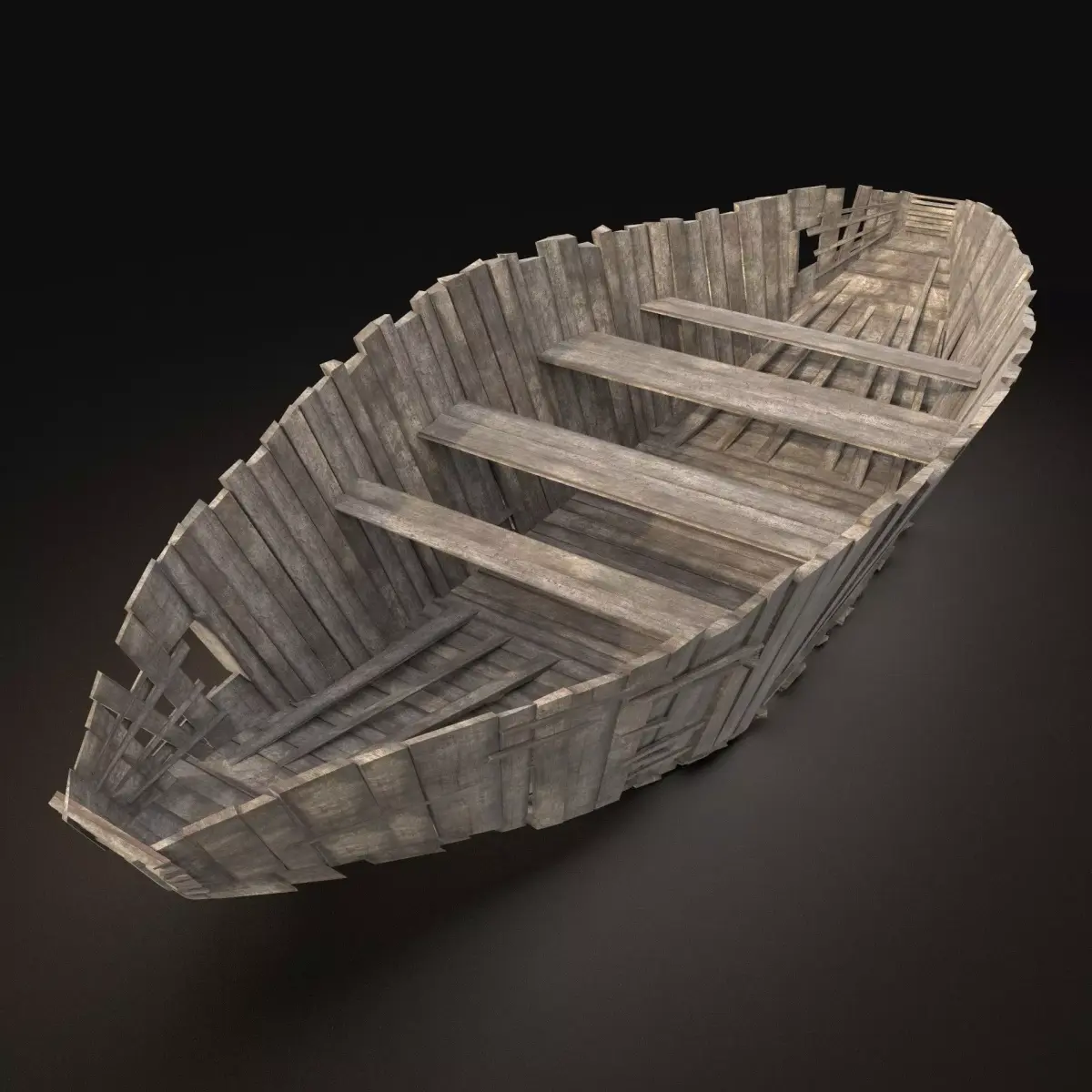Publication date: 2019-11-18
Revit renovated mixed use building as restaurant 2016 3D model
$139.89
License: Royalty Free License
3D Model details
- cgtrader Platform
- Animated
- Rigged
- Ready for 3D Printing
- VR / AR / Low-poly
- PBR
- Textures
- Materials
- UV Mapping
- Unwrapped UVs: Unknown
- Geometry: Polygon mesh
- Polygons: 386631
- Vertices: 1,105,893
Similar models
Find the models you need

