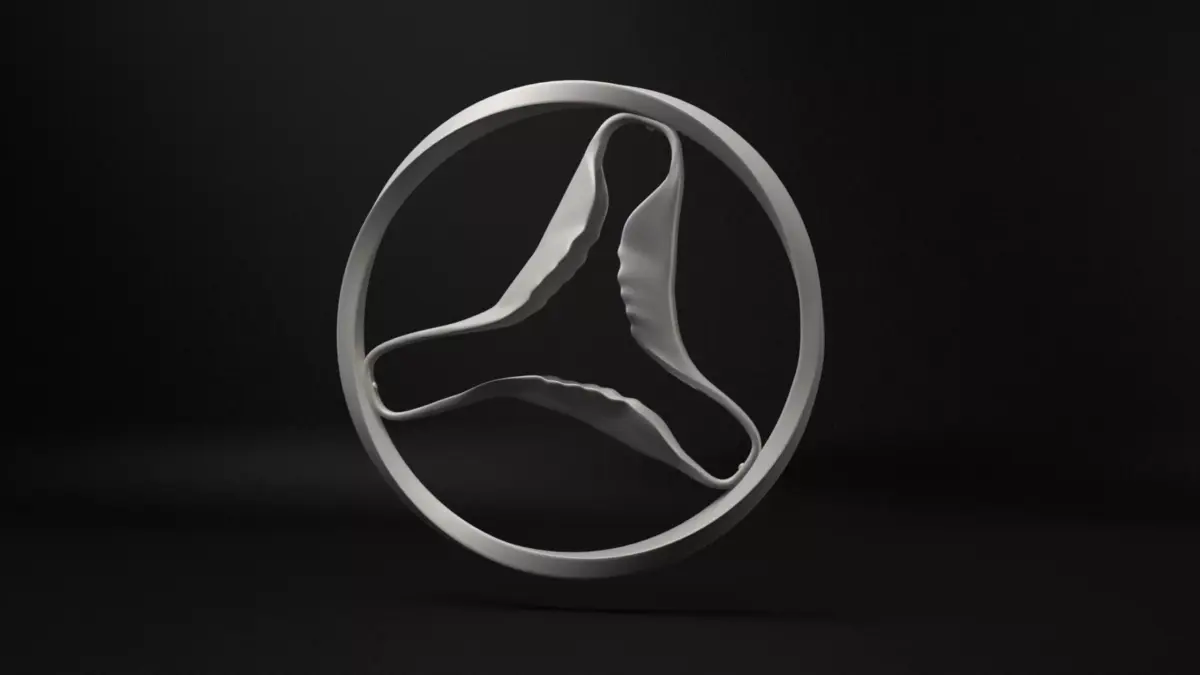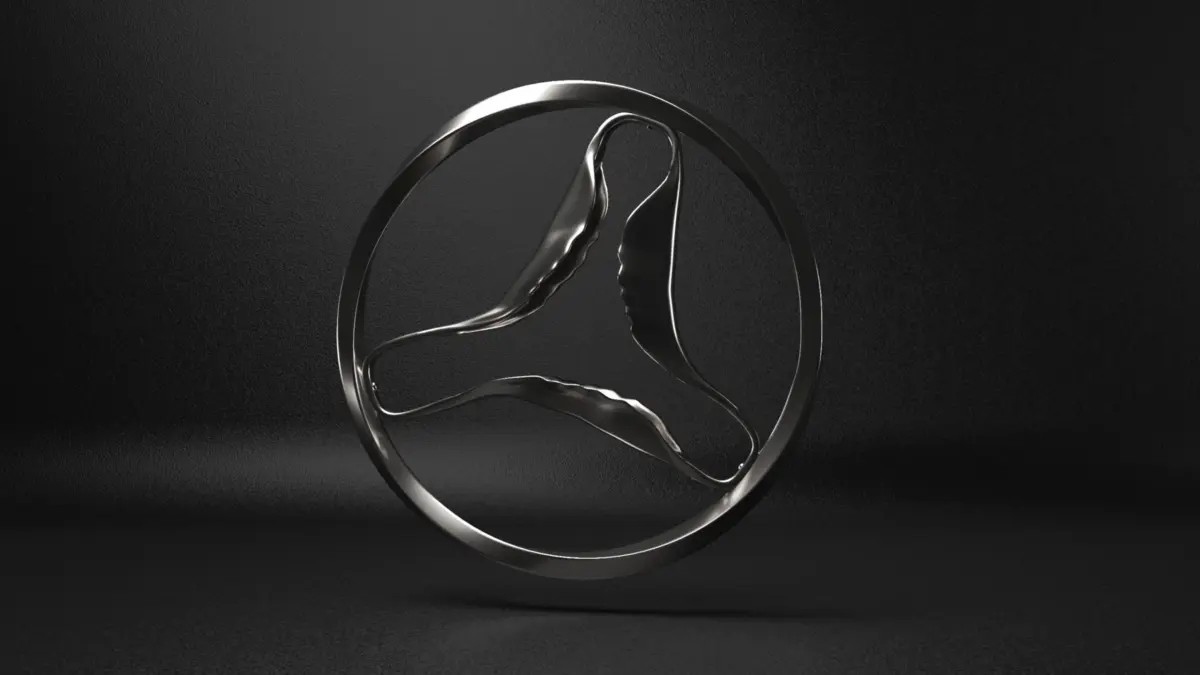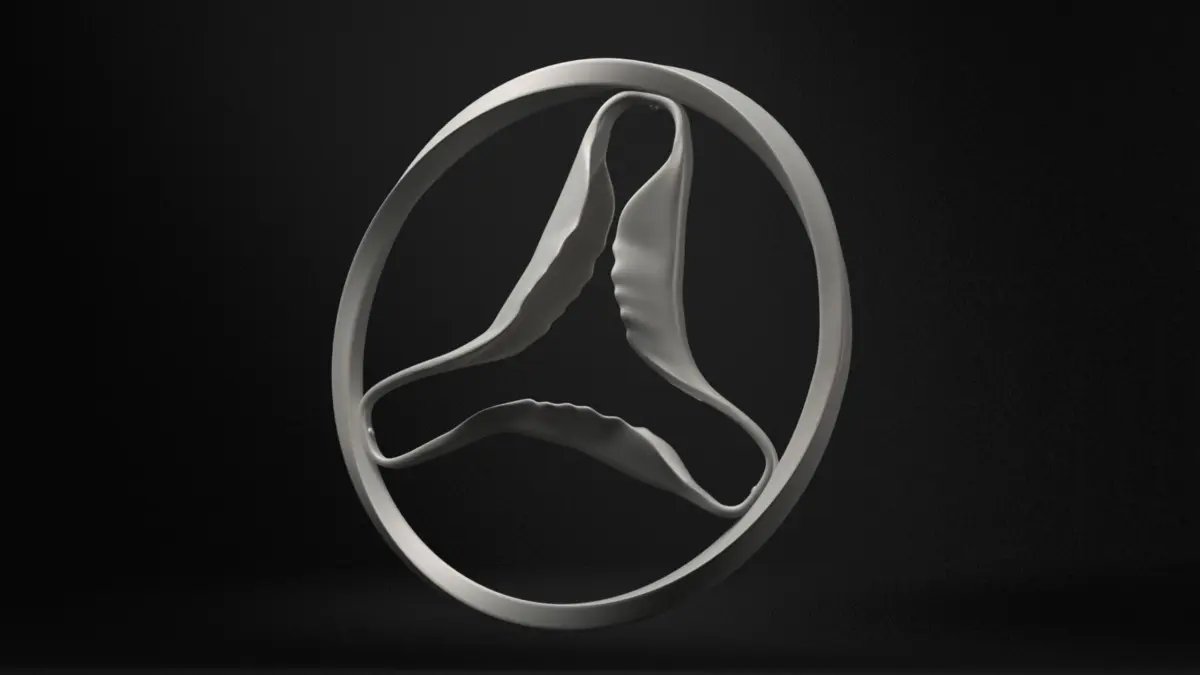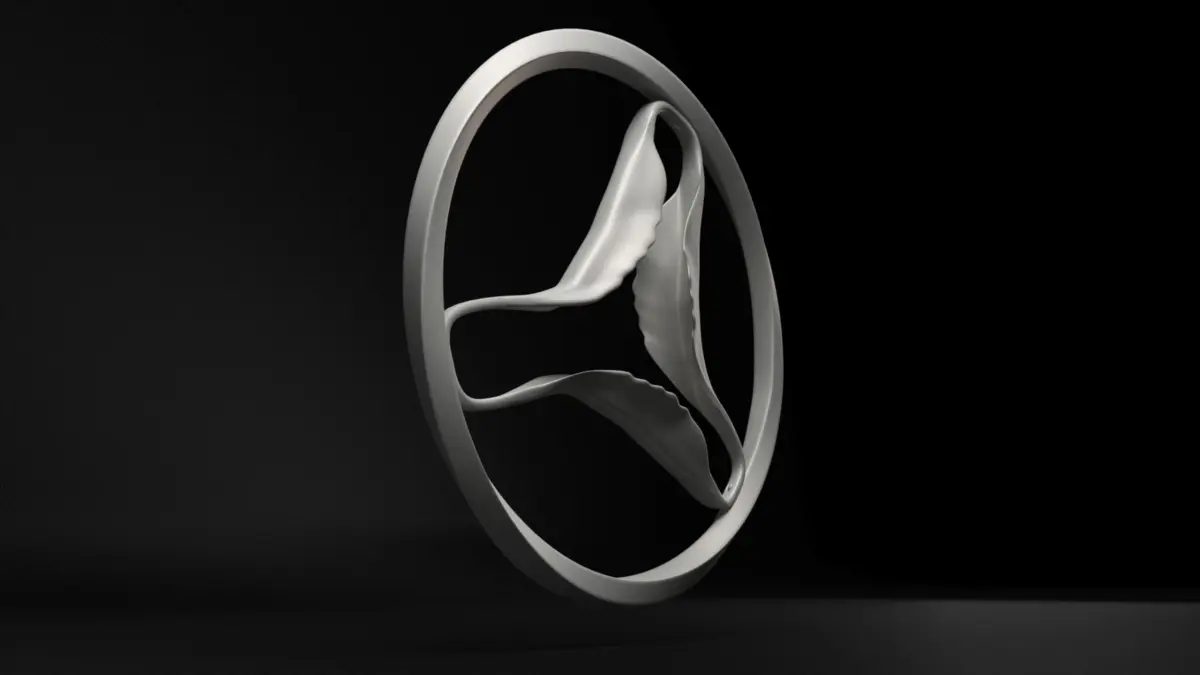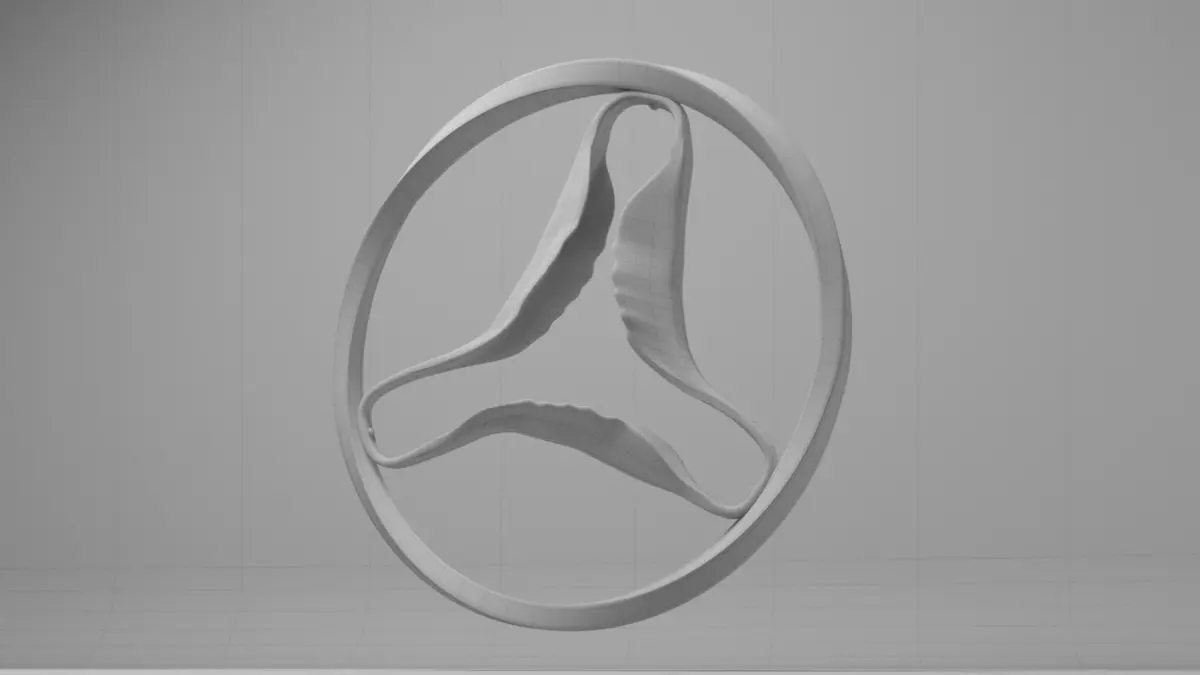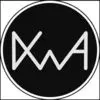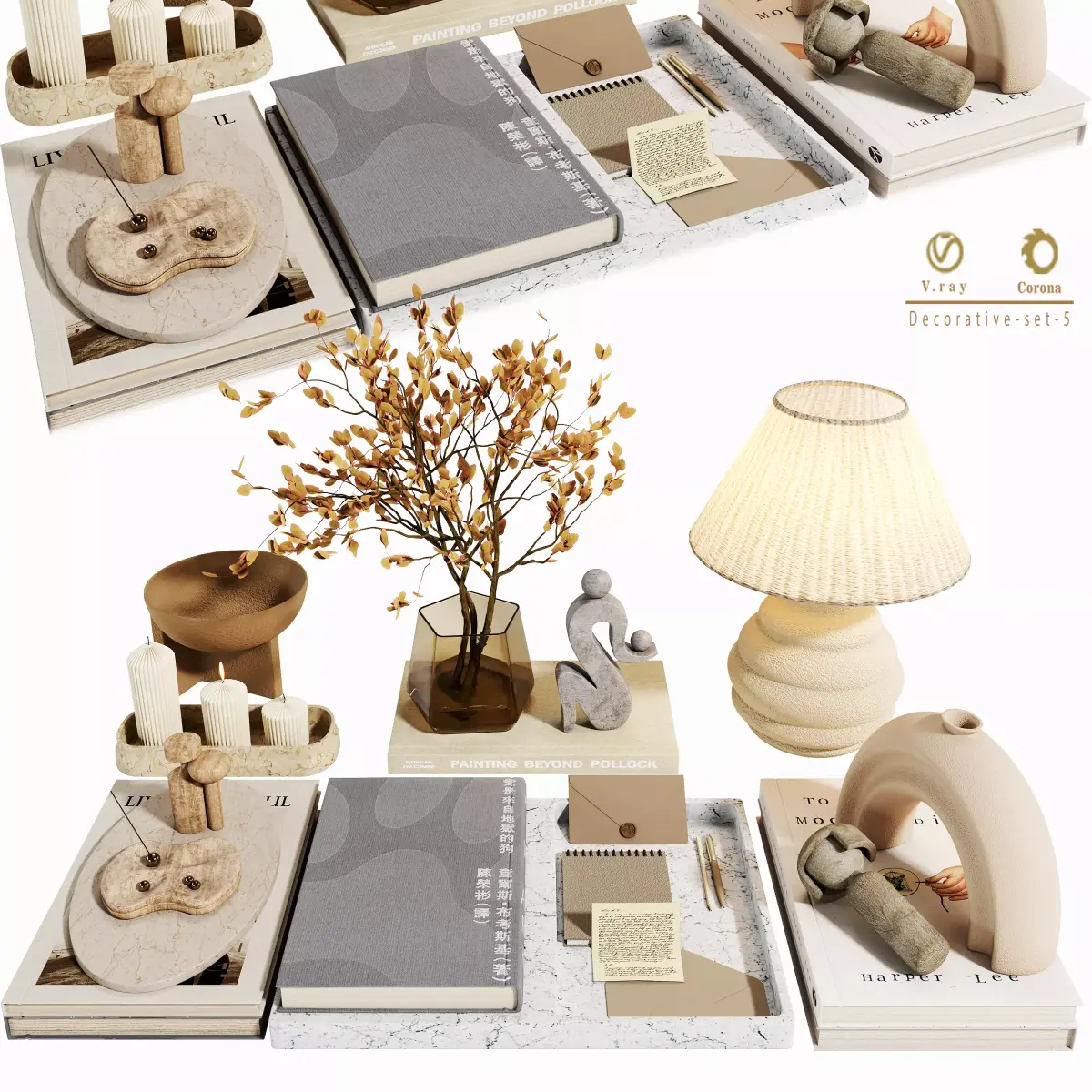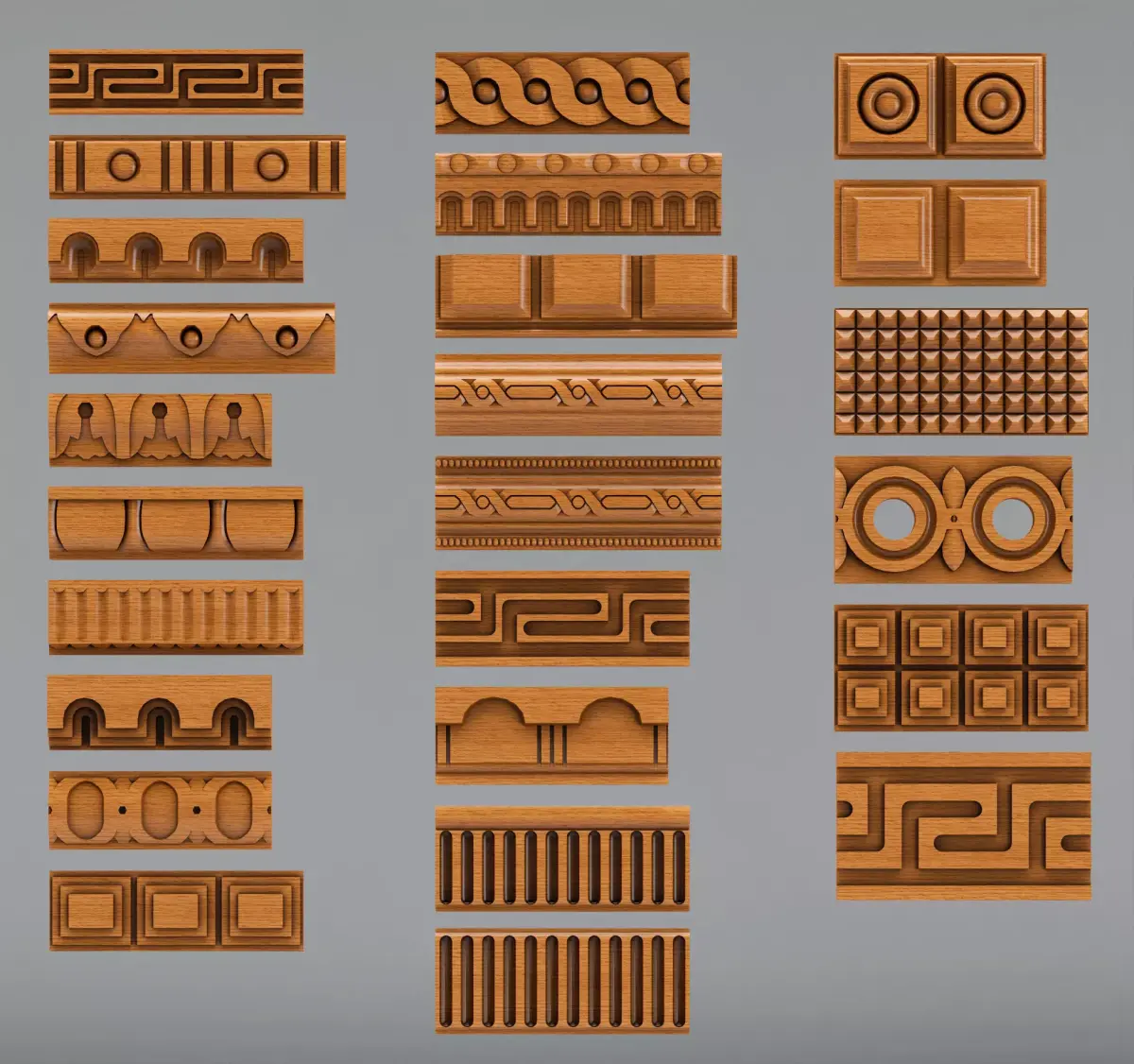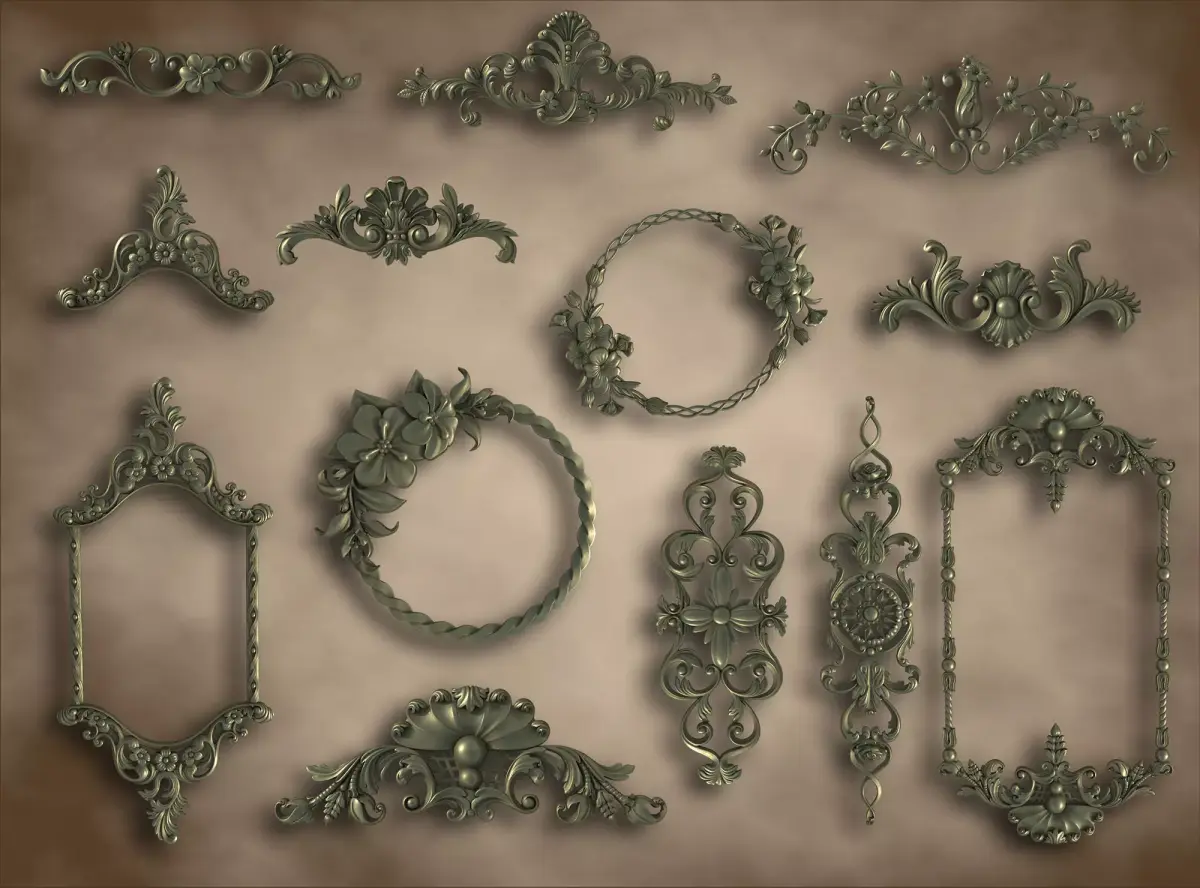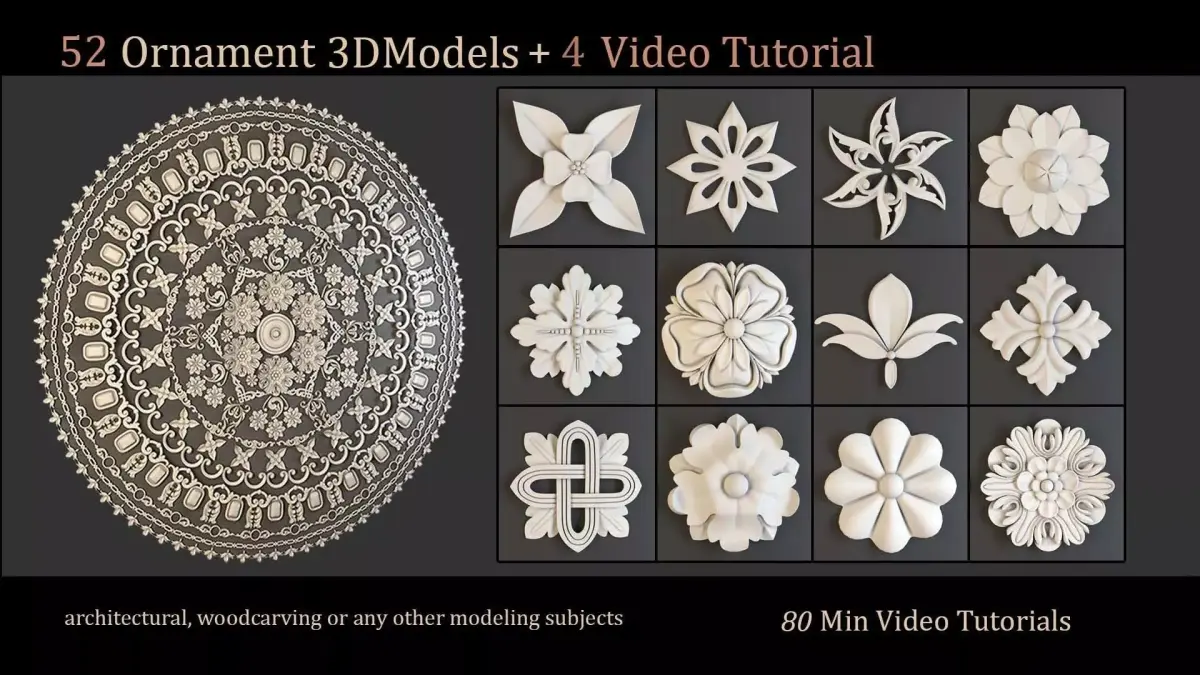Publication date: 2022-05-11
Shark triangle - Casa Batllo stairway - Gaudi Free 3D model
free
License: Royalty Free No Ai License
3D Model details
- cgtrader Platform
- Animated
- Rigged
- Ready for 3D Printing
- VR / AR / Low-poly
- PBR
- Textures
- Materials
- UV Mapping
- Unwrapped UVs: Unknown
- Geometry: Polygon mesh
- Polygons: 31776
- Vertices: 15,888
Similar models
Find the models you need

