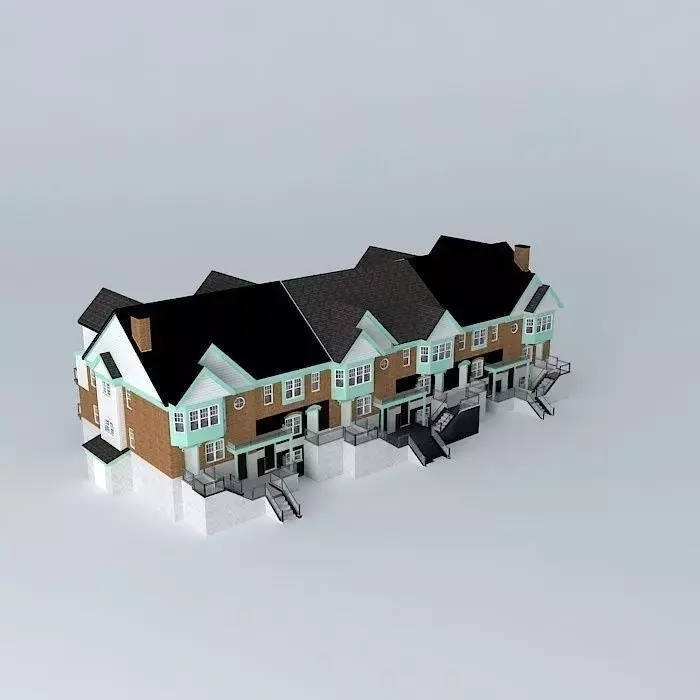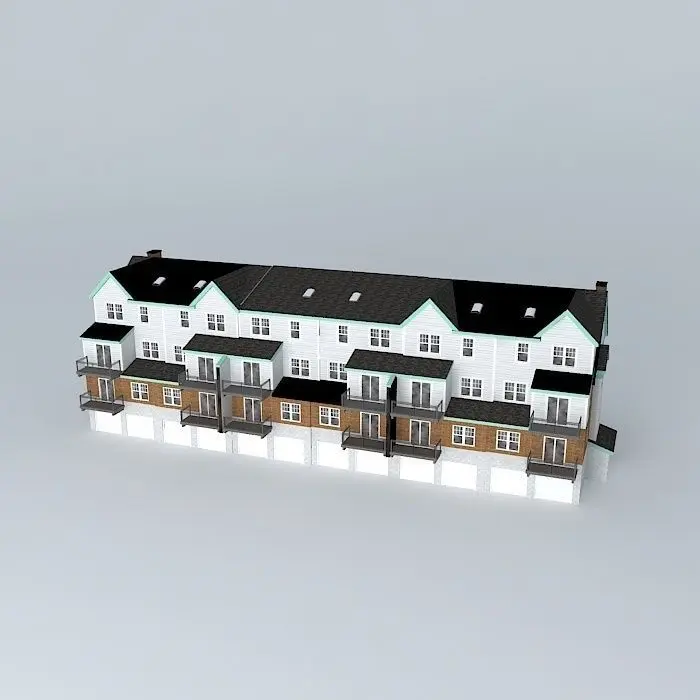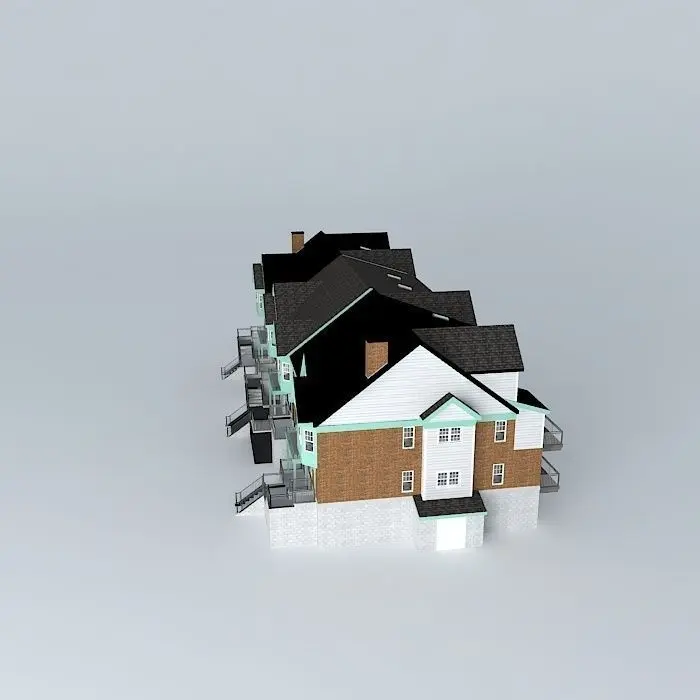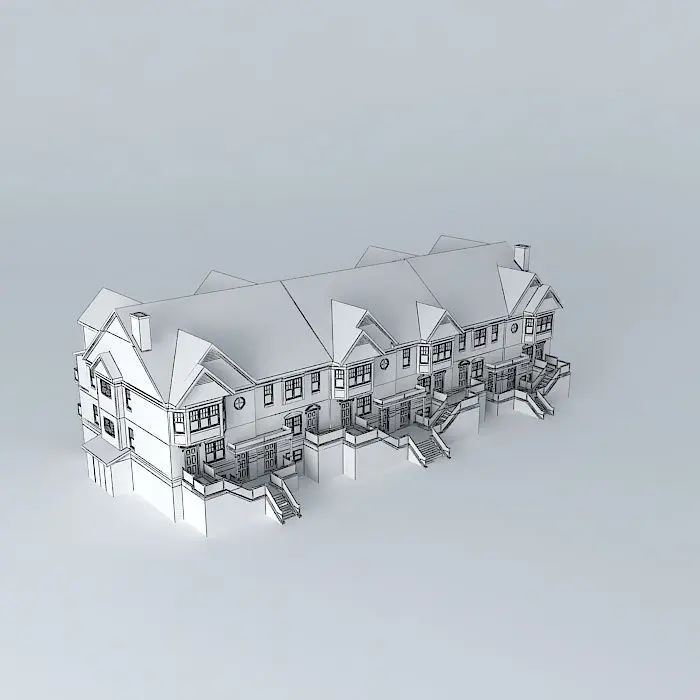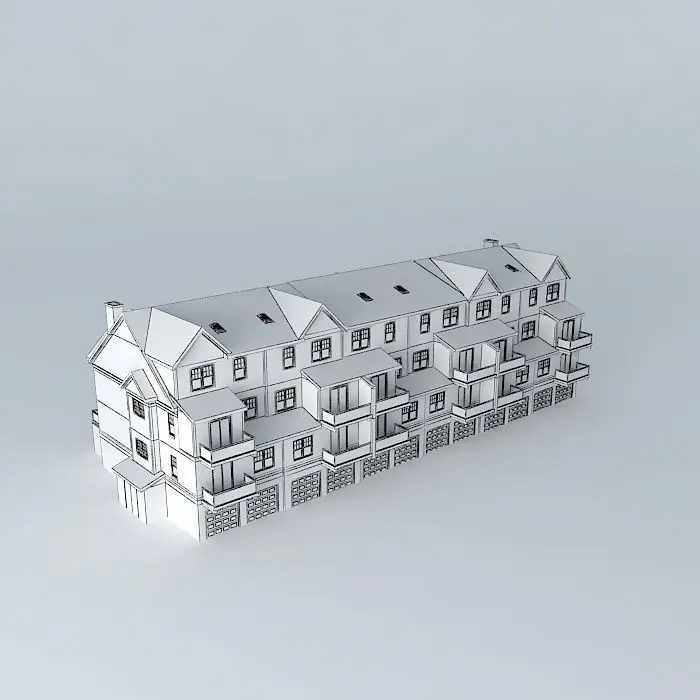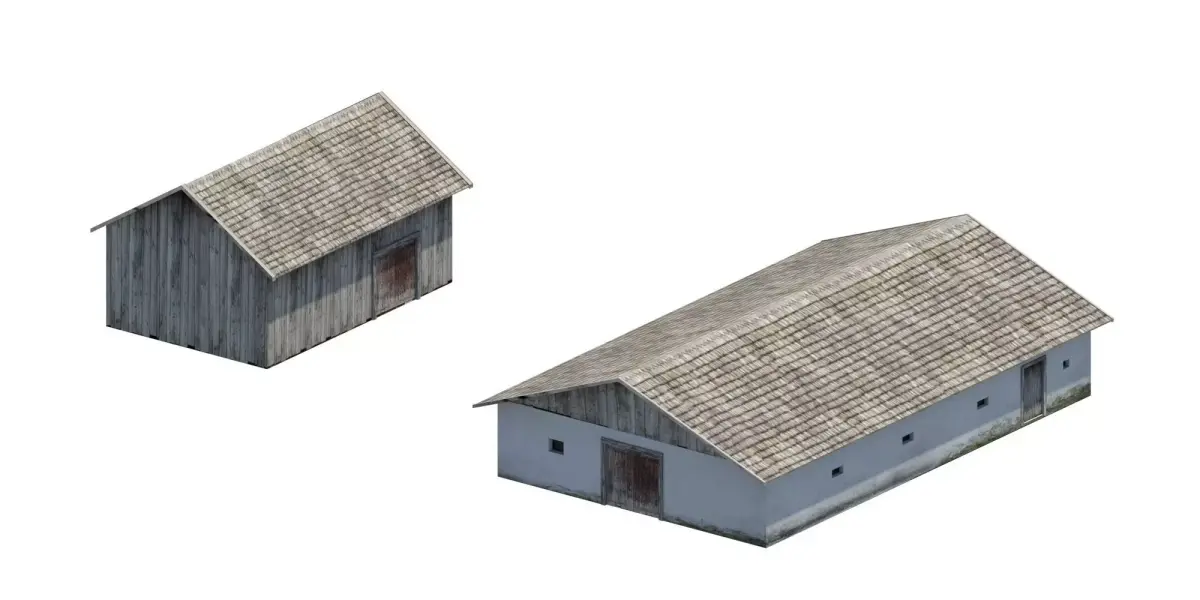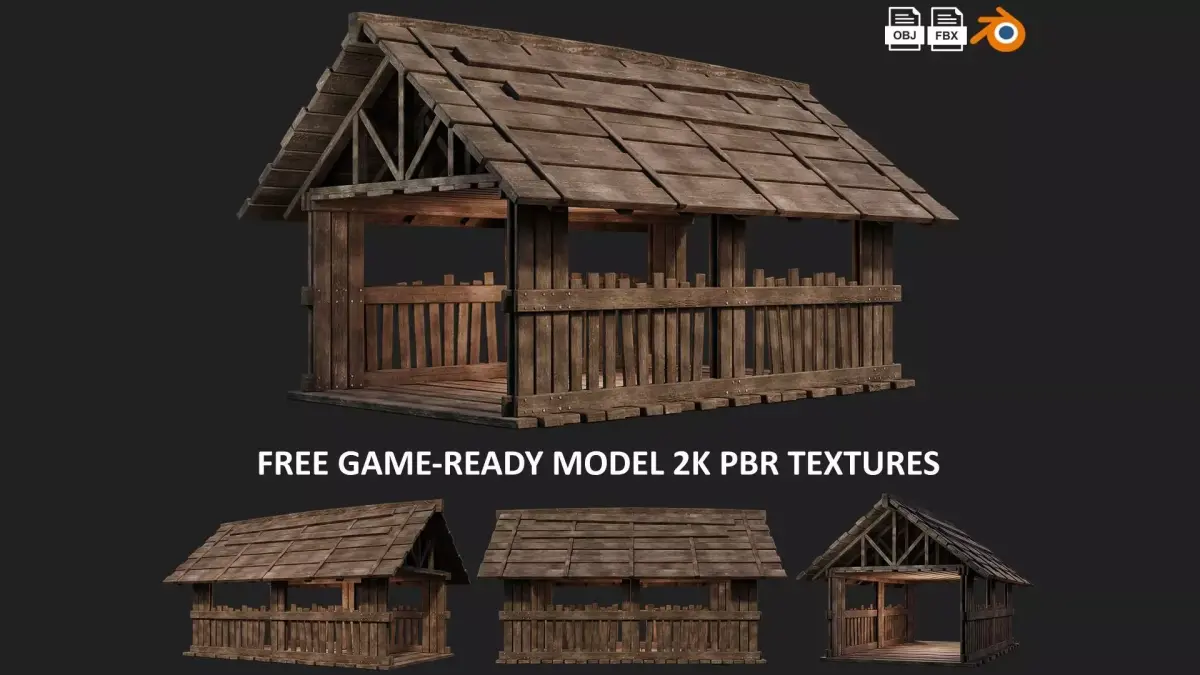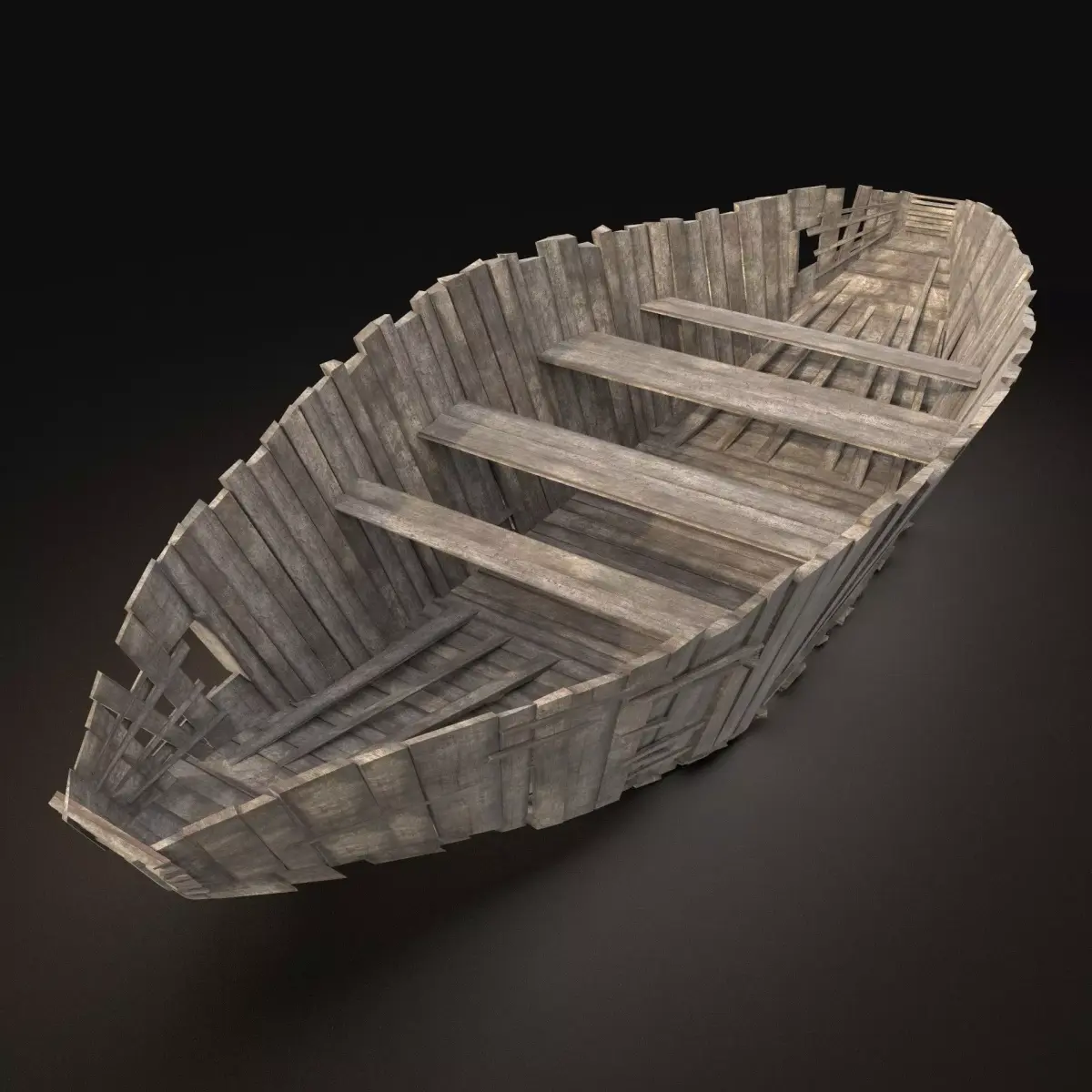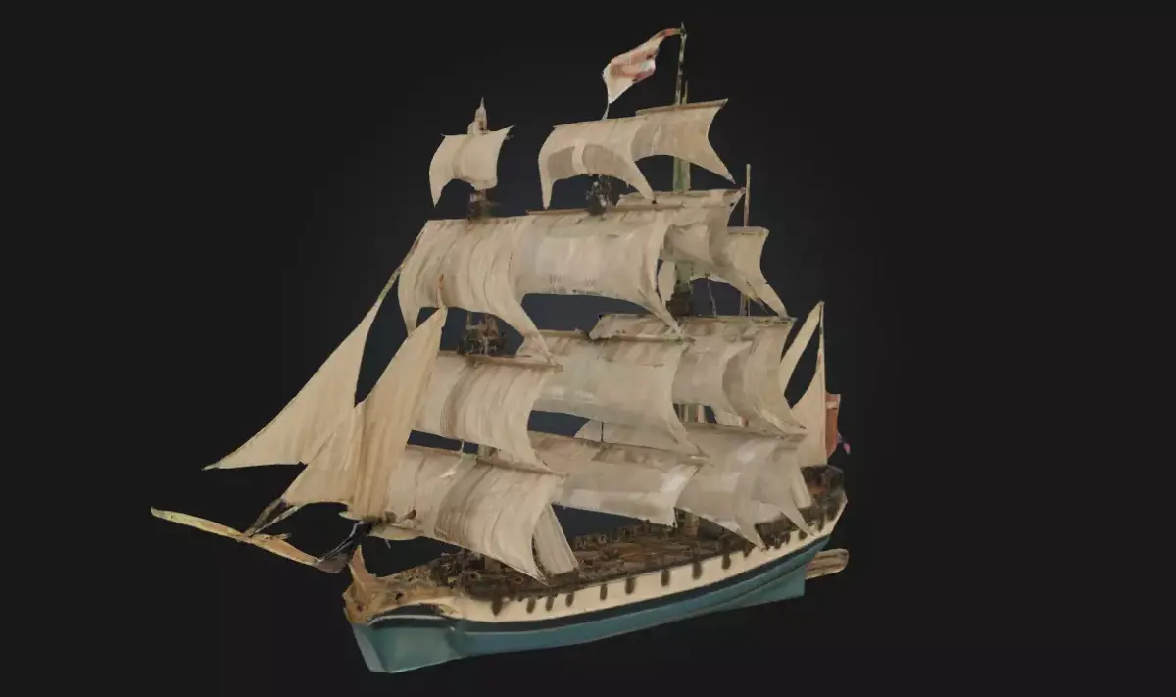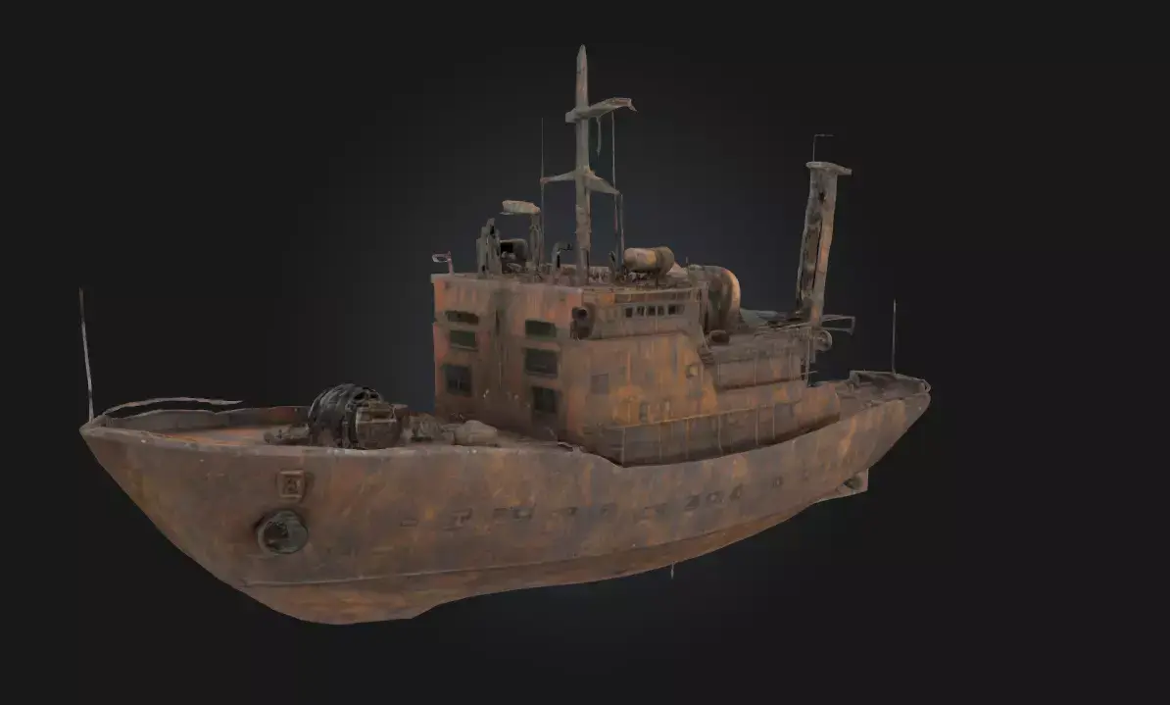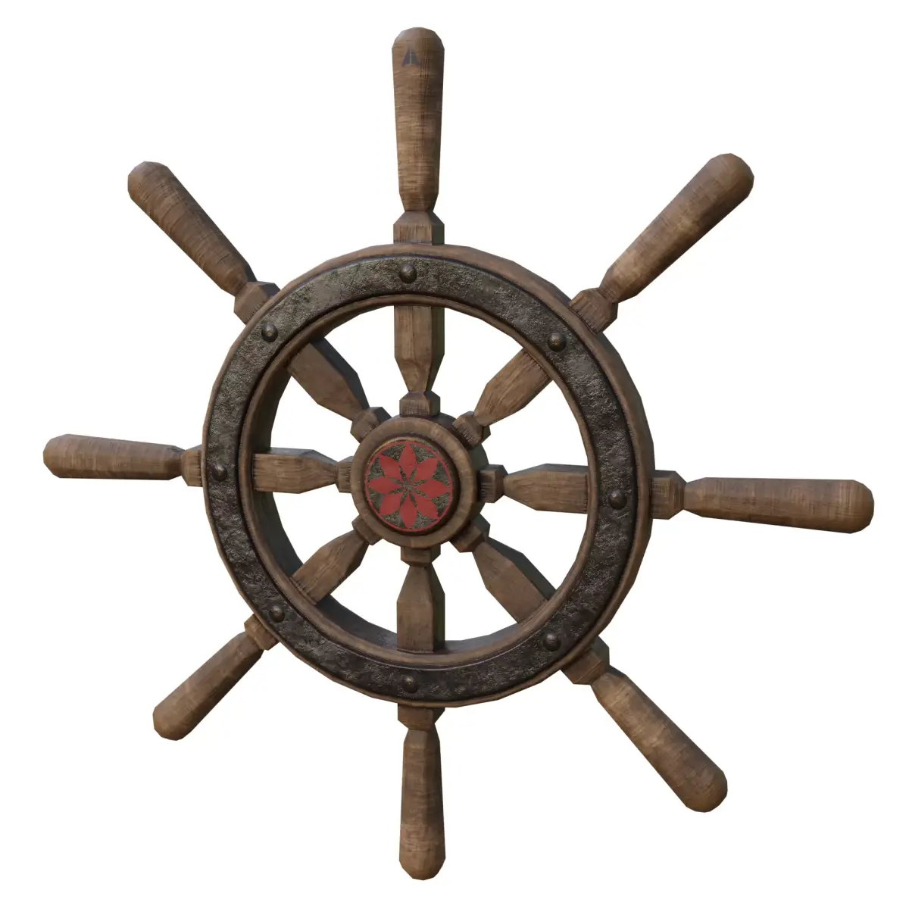This 3D model was originally created with Sketchup 8 and then converted to all other 3D formats. Native format is .skp 3dsmax scene is 3ds Max 2016 version, rendered with Vray 3.00 There are 12 condominium units in this long row house. Each unit, as you can see, has a front door, a garage stall (rear) a balcony, laundry, mechanical, and other things that make it like a house. The bottom 6 units have 2 bedrooms, 1.5bath. They have a small kitchen and a little dining cubby. Their laundry is under the stairs. The garage can fit one car at most. The upper condos are much nicer! They still have only 2 bedrooms but there are 1.75 baths!!! The master bedroom has a gas fireplace. The end units have gas fireplaces in the living room (chimneys for show only). The apartments are situated like lofts (upper units) and they can fit 2 cars in thier garage :D TURN OFF LINE PROFILES!!! Did I mention these exist in the Motor City? They are built in rows in the historic Brush Park neighborhood. The property is only walking distance from downtown Detroit, Comerica Park, Ford Field, and the Brewster Projects. It is called Woodward Place at Brush Park because the house is on Woodward ave. Enjoy and please rate!
STL (Stereolithography, filesize: 1.42 MB), OBJ (OBJ, filesize: 1.49 MB), 3DS (3D Studio, filesize: 1.1 MB), DAE (Collada, filesize: 2.62 MB), FBX (Autodesk FBX, filesize: 1.88 MB), IGE (IGES, filesize: 299 Bytes), MAX (Autodesk 3ds Max, filesize: 1.37 MB), SKP (Sketchup, filesize: 2.28 MB), OTHER (Other, filesize: 981 KB)

